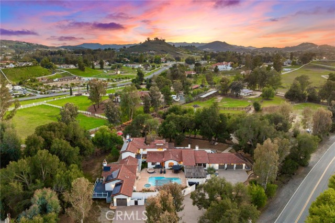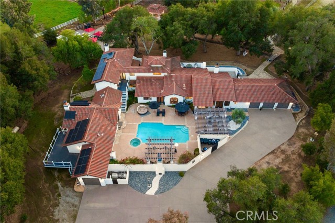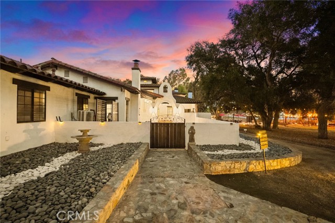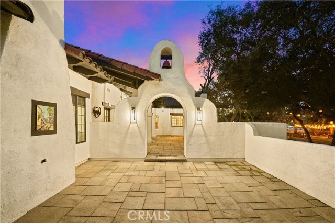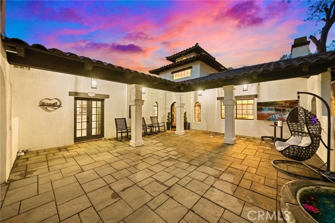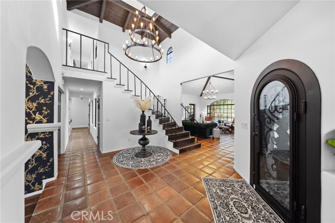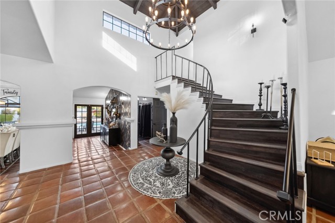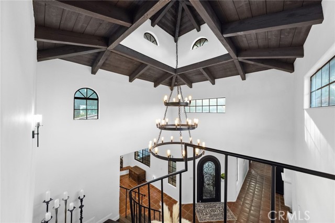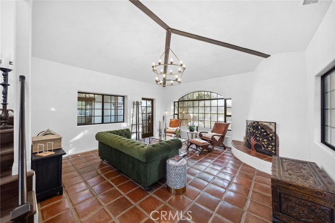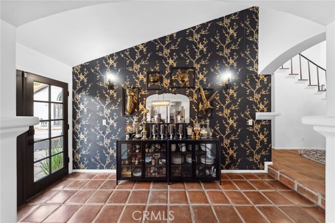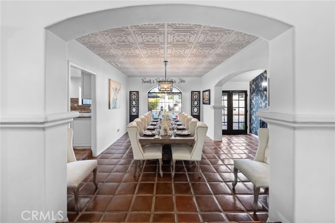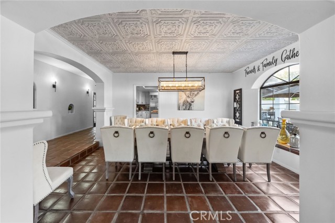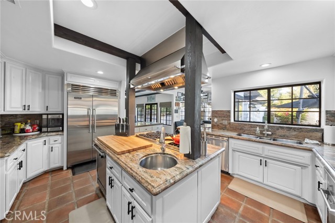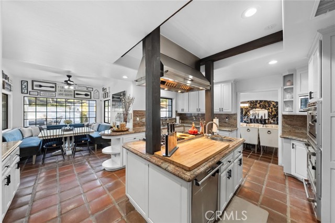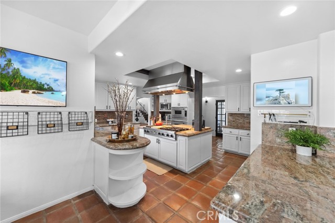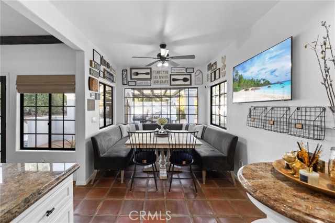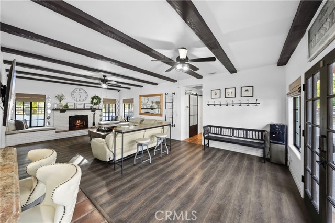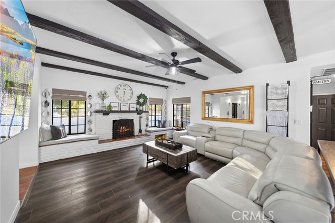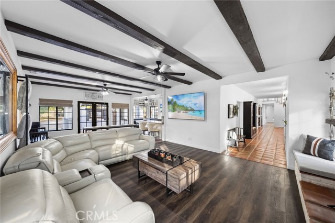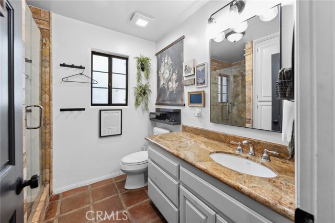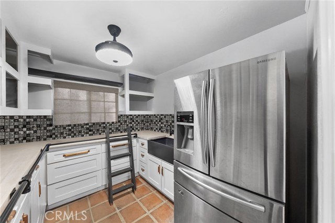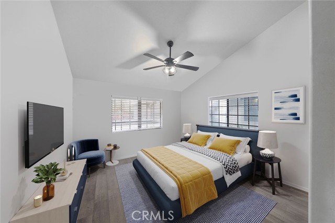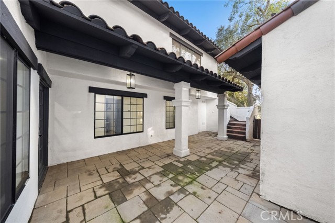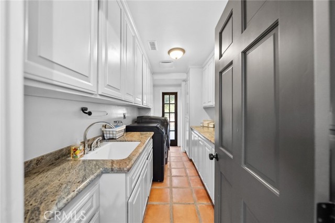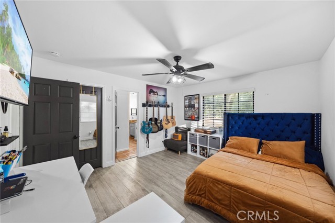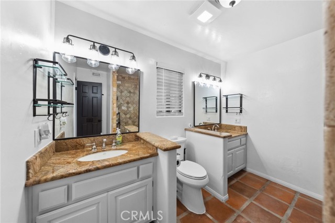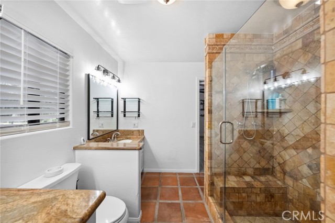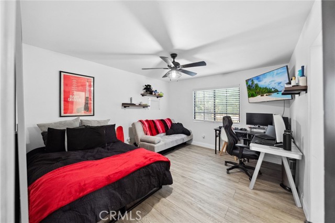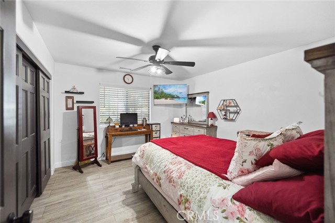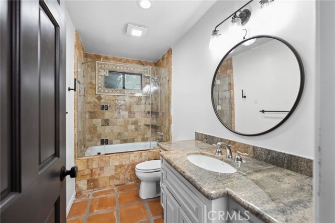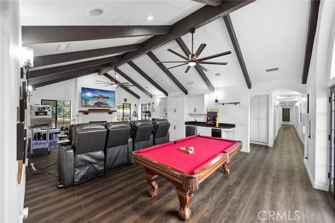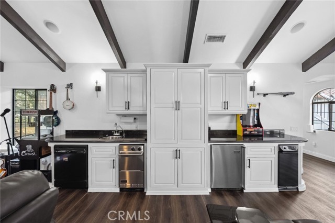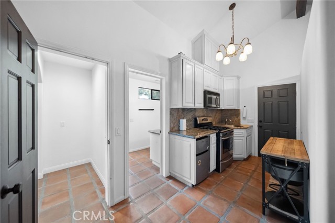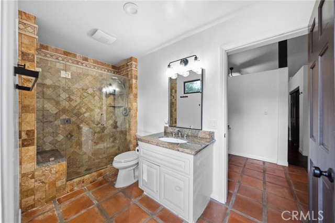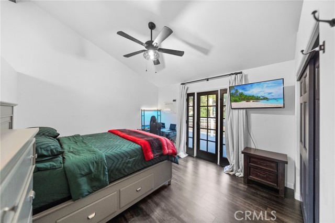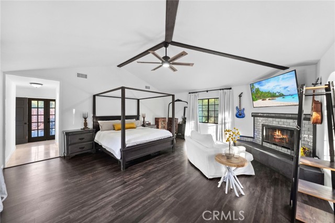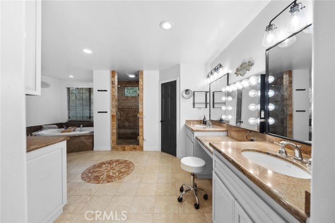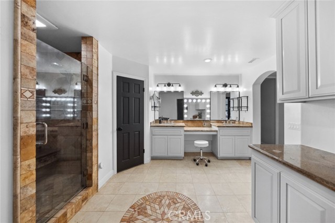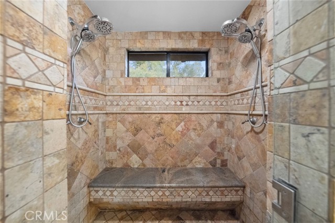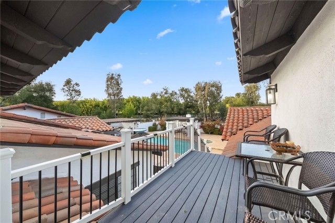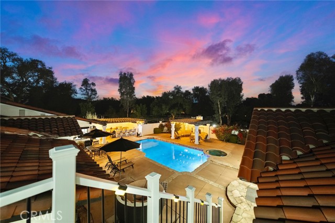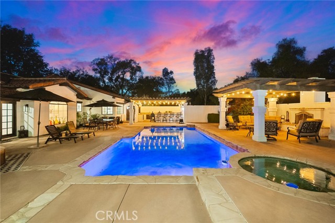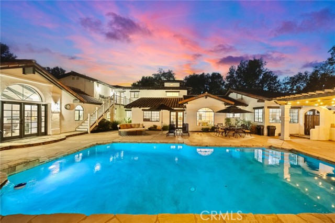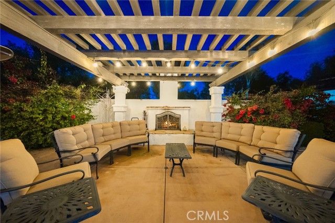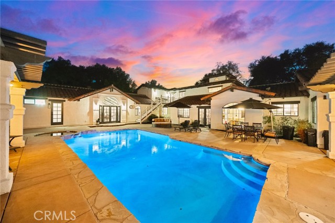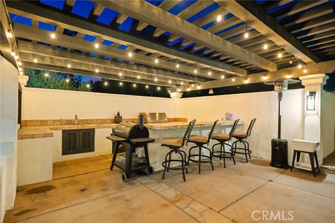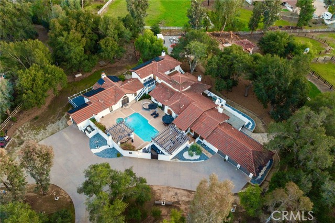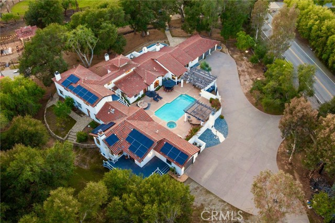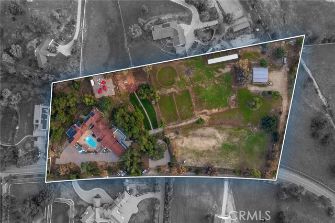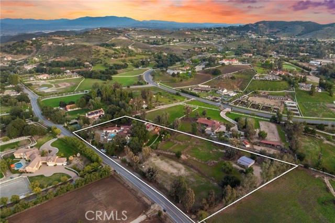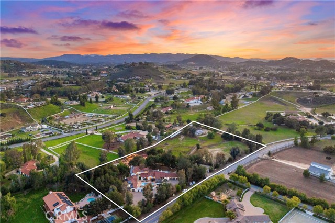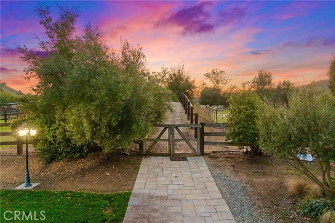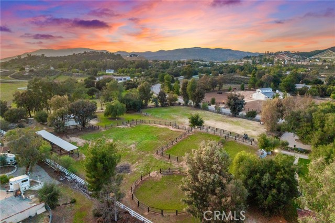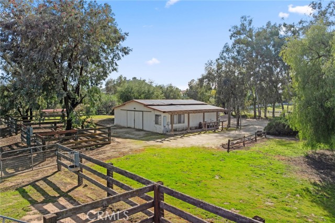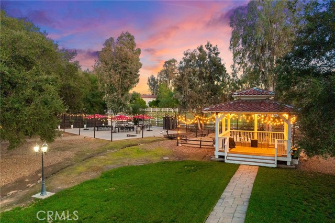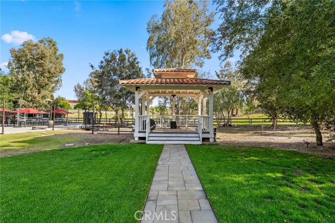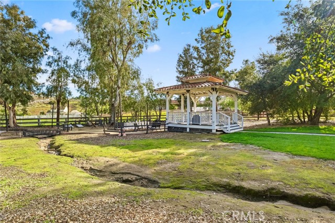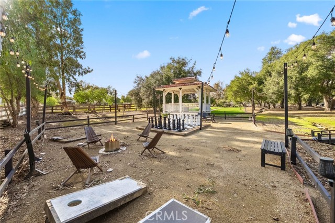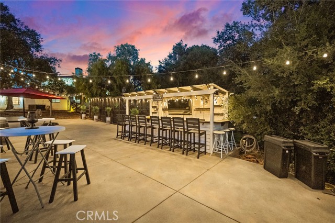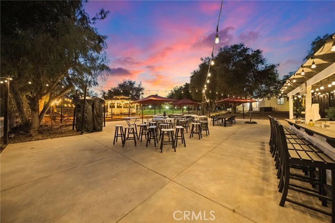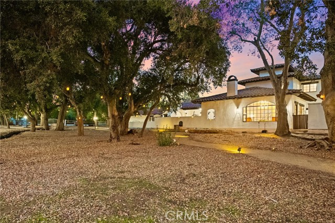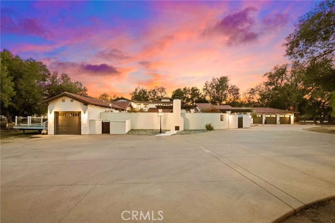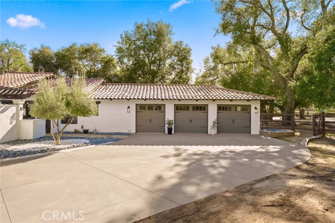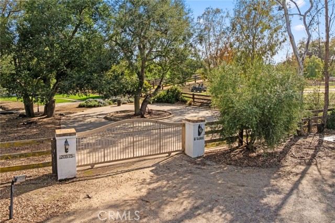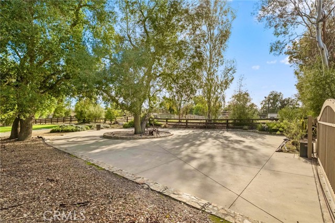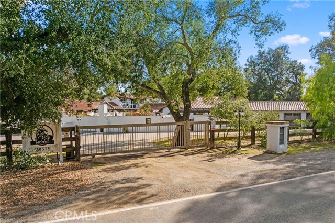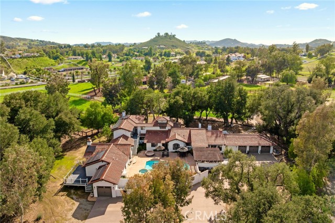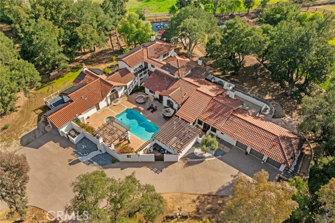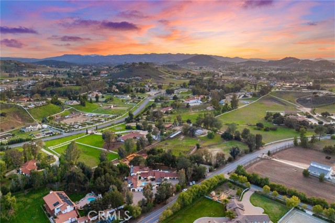Description
PRICED TO SELL...Welcome to this Gorgeous Spanish-style, 5-acre Equestrian estate nestled within La Cresta. The main entrance is fronted by a beautiful walled-in courtyard, complete with water feature and seating area. The front door is an intricate metal & glass unit. Once inside the grand entryway is highlighted by vaulted ceilings exposed beams & beautiful chandelier. Turn left, you are greeted by a formal dining room which features sophisticated ceiling tiling & expansive windows. Just past the dining you find an extremely well-appointed kitchen. The kitchen features full suite of Viking appliances, six-burner stove, range, double ovens, and side-by-side refrigerator. Granite countertops provide ample storage & cooking space. Just off the kitchen is a large breakfast nook perfect for those casual family meals. On the far side of the kitchen, you find the open family room, complete with fireplace, windowsill seating & exposed beams. Adjacent to the family room you find an extensive butler’s pantry & full bathroom. Down the hallway you’ll encounter the oversized three-car garage. Returning to the entryway, take the intricately constructed staircase to the second story where you find the expansive primary suite. Off the romantic primary suite are two balconies; one leads to the backyard and pool area while the other leads to the shared courtyard; both offer a serene seating area to enjoy your morning cup of coffee. The primary bathroom features a walk-in shower dual heads, jetted-tub, vanity mirror, extensive walk-in closet. On the first floor you find four bedrooms, two full bathrooms, one half-bathroom & a laundry room. Just past the bedrooms you find the home’s premier indoor entertainment area, a generously sized movie/game room, complete with its own kitchen! The far wing features attached ADU which is accessed both from the main home as well as a private entrance ADU features a bedroom, full kitchen living room attached one-car garage with laundry hookups. Outdoors, the home features a large walled-in backyard with sparkling swimming pool/jacuzzi outdoor kitchen and covered seating area with outdoor fireplace. Further outdoor entertaining is made possible with your own private venue consisting of large concrete patio, grand gazebo, and full-size outdoor bar. Equestrian enthusiast’s dream comprised of an arena, two grazing areas, small round pen and barn which is accessed by its own gated driveway.



