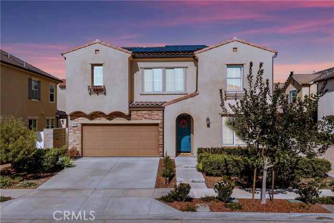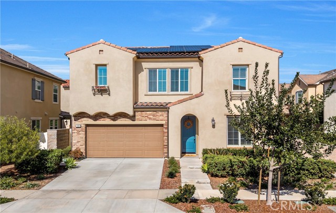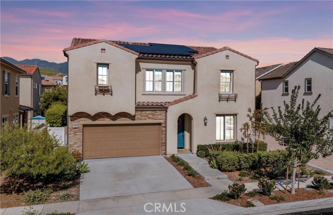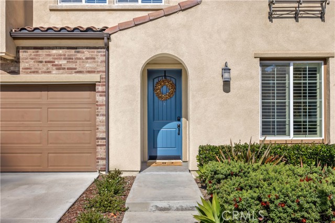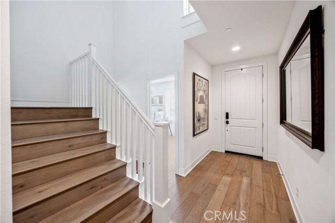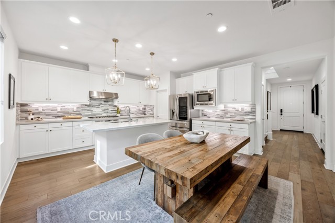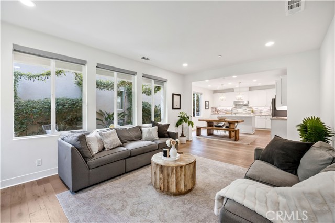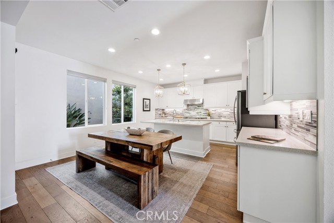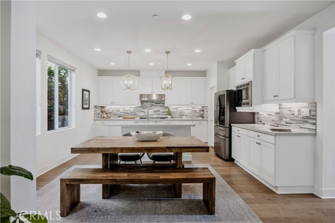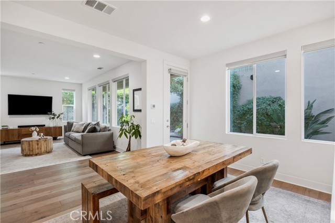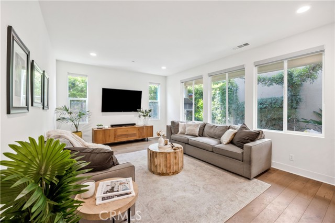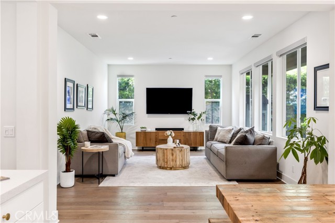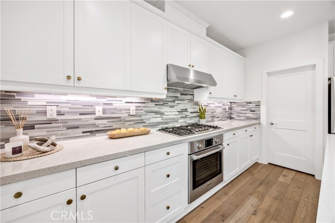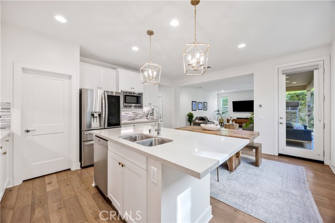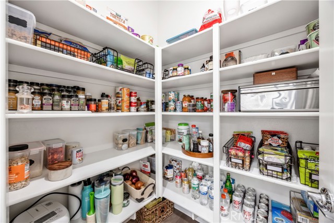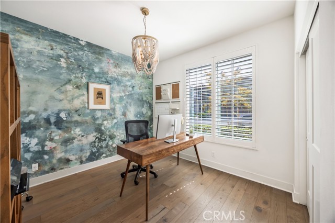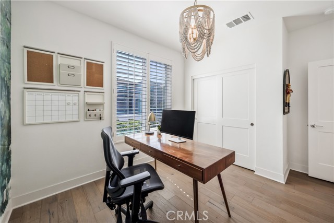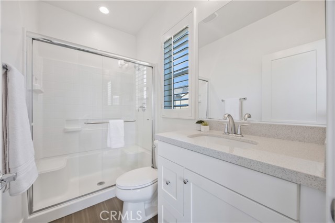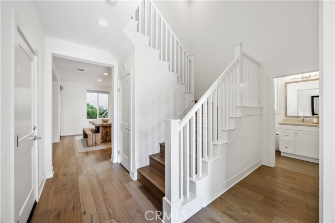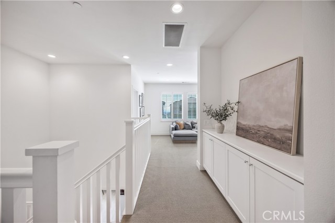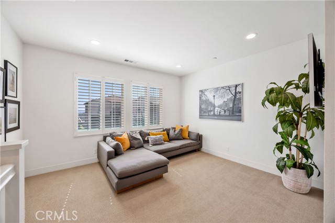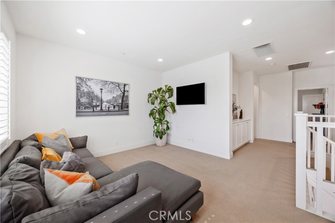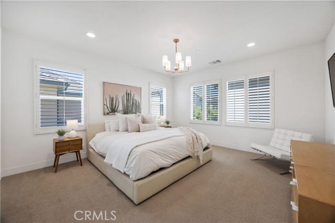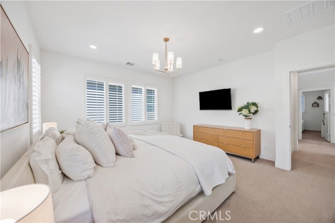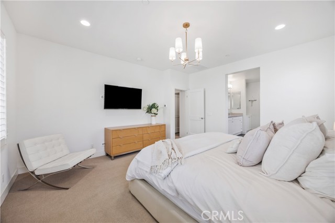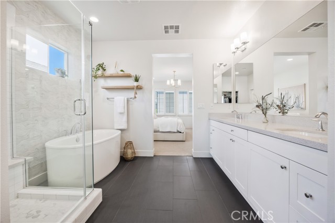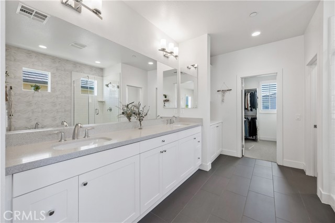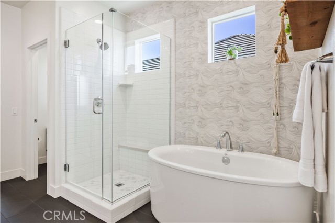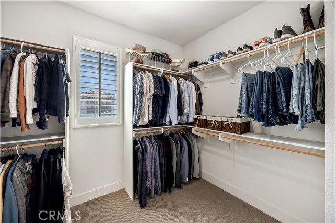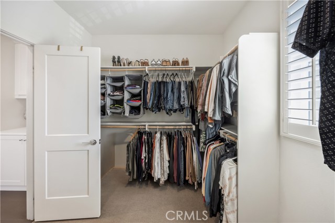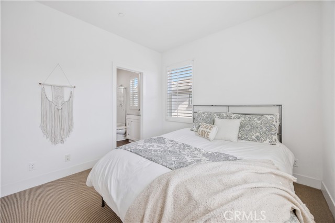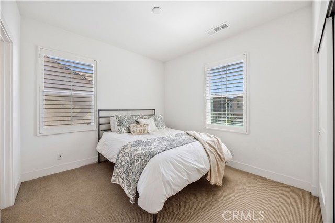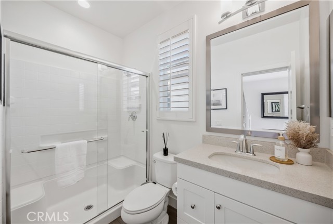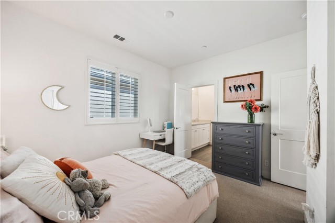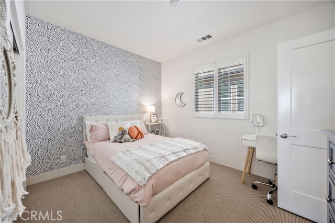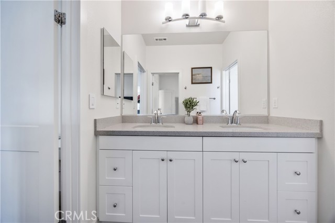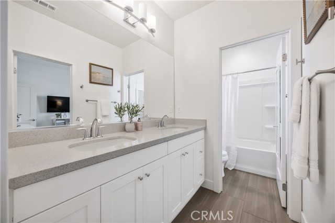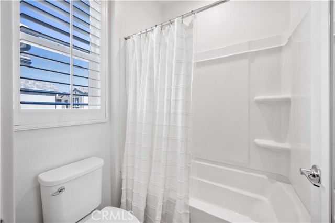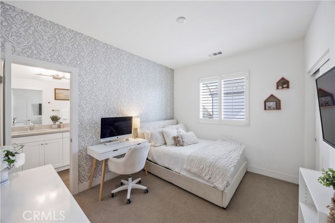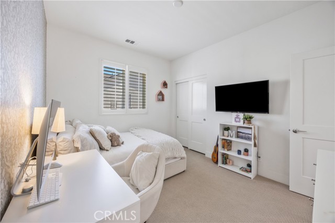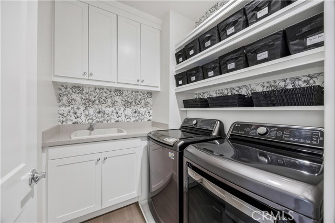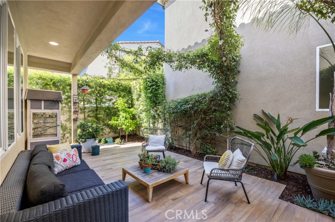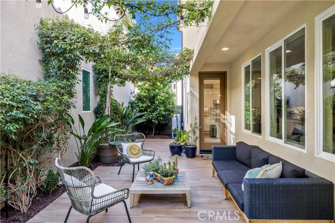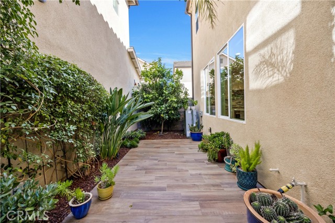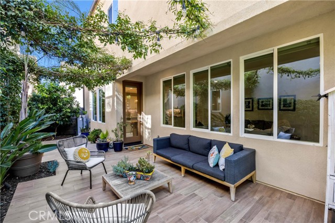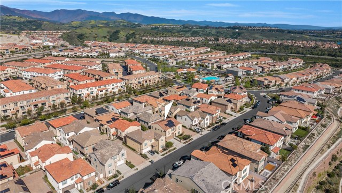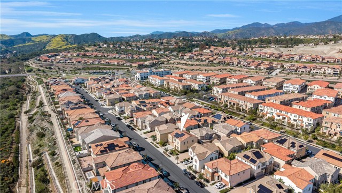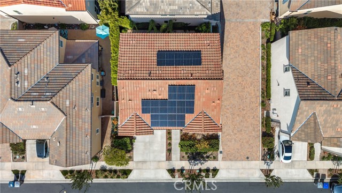Description
This stunning, modern home is located in the highly sought-after GATED COMMUNITY of IronRidge in Portola Hills, Lake Forest with NO MELLO-ROOS and a LOW HOA. Offering one of the larger floor plans in the tract, this spacious home features 5 bedrooms, 4 bathrooms, a versatile upstairs LOFT, and 2,502 sq. ft. of functional living space, including a GUEST BEDROOM AND FULL BATHROOM ON MAIN FLOOR. Beautiful engineered wood floors flow throughout the main living areas. The home also features an 18-panel oversized SOLAR POWER SYSTEM and an EV CHARGER OUTLET in the garage. Unlike some homes in the tract, this property includes a full 2-car driveway and is ideally positioned facing the street for enhanced curb appeal. The sleek, open-concept kitchen is outfitted with granite countertops, stainless steel appliances, a large granite island, fully tiled backslash and upgraded pendant lighting that adds a designer touch. It opens to a spacious living area that’s perfect for entertaining or relaxing with family. The beautifully landscaped backyard oasis provides an ideal outdoor retreat for morning coffee, gatherings, or a play area for kids. The upstairs loft offers flexible use as a playroom, second living room, or office. The second floor also features four bedrooms, including two that share a Jack-and-Jill bathroom, one with its own private ensuite, and a luxurious primary suite with an ensuite bath offering dual sinks, ample counter and cabinet space, a walk-in shower, and a standalone soaking tub. Resort-style amenities include a clubhouse, an impressive heated pool, BBQ and picnic areas, playgrounds, parks, and scenic walking and hiking trails. Just outside the gates, residents enjoy a dog park and pickleball courts. Set against the majestic Saddleback Mountain backdrop and served by award-winning schools, IronRidge is the perfect place to relax, grow, and thrive.



