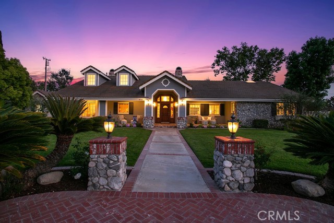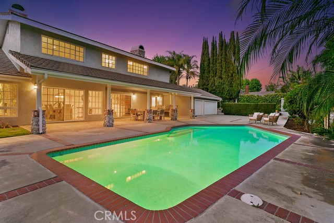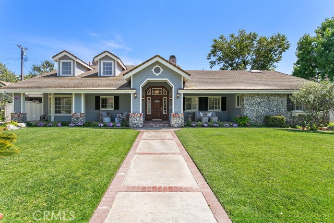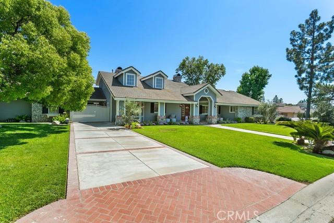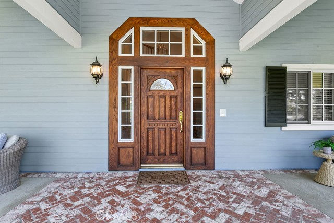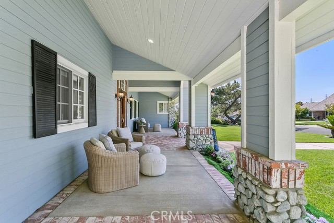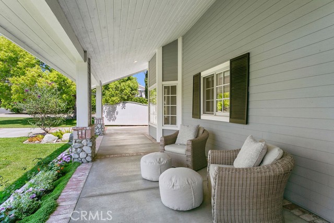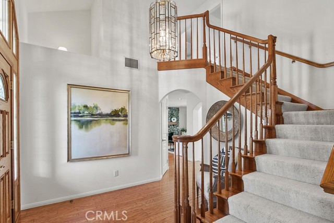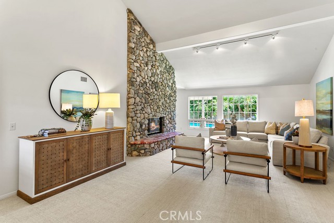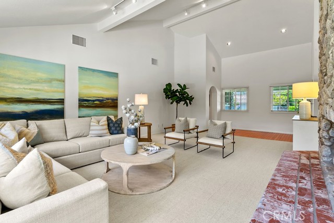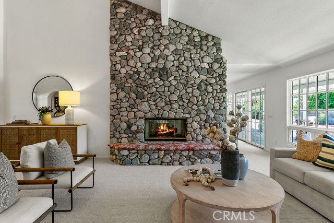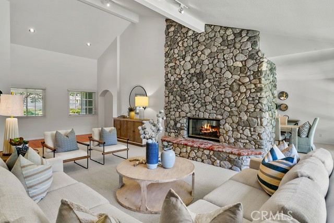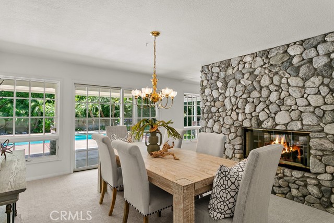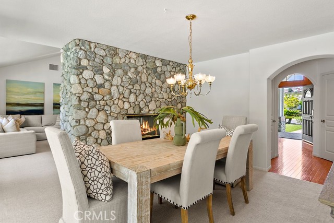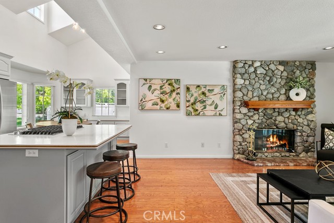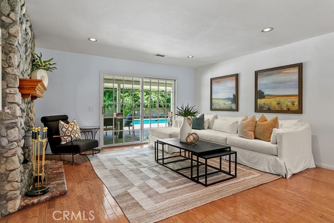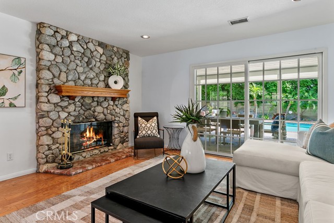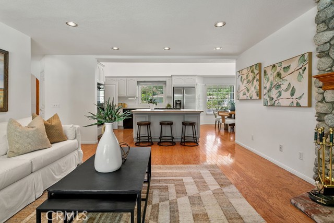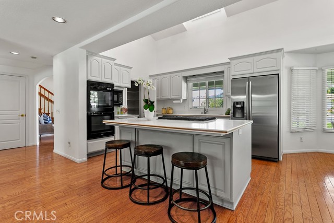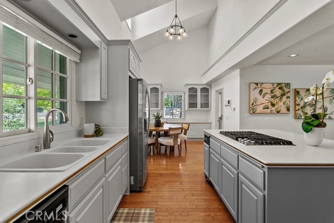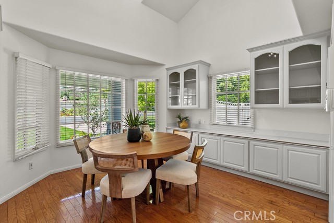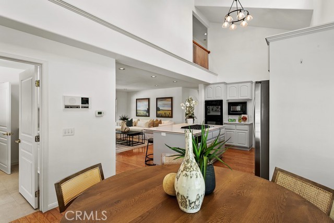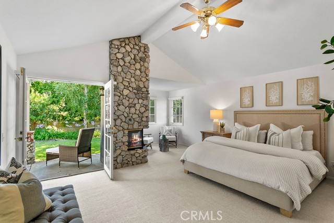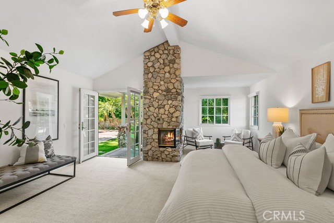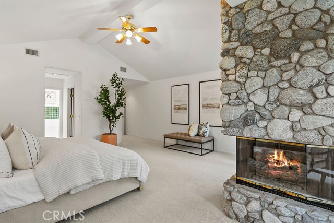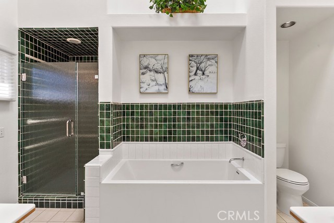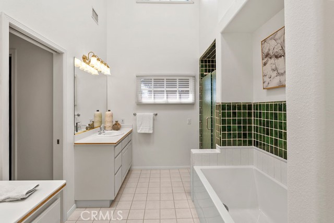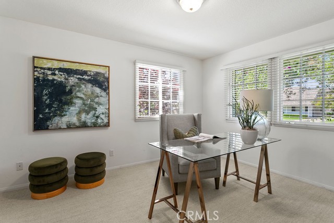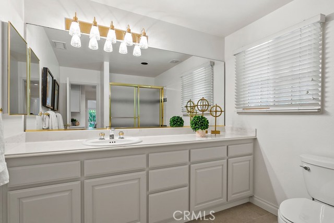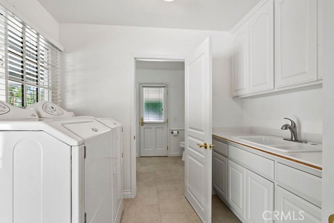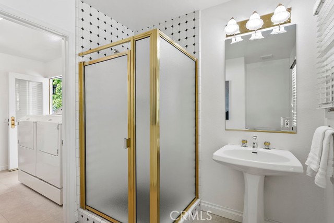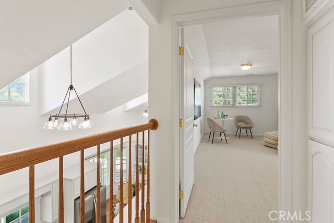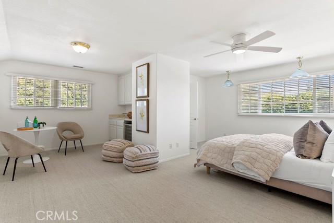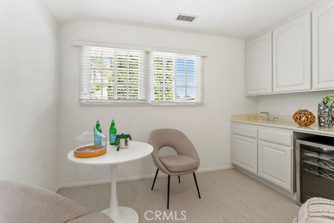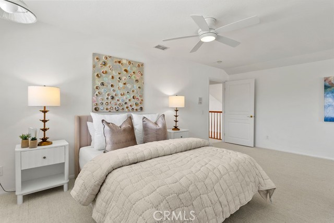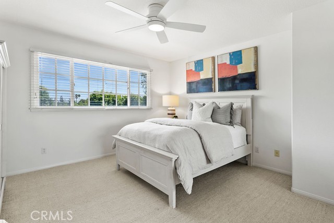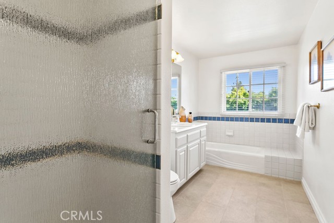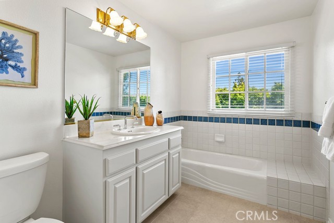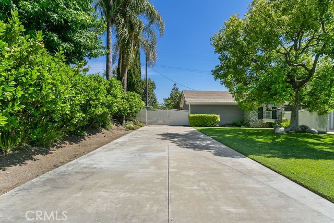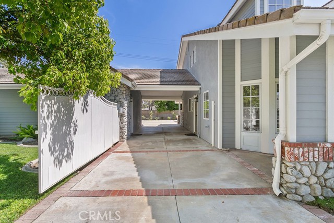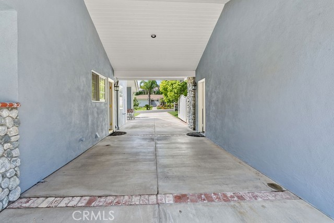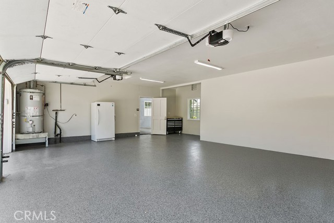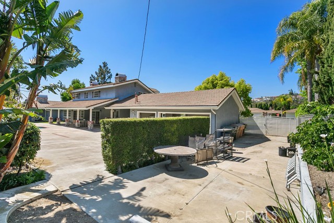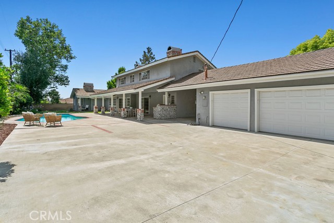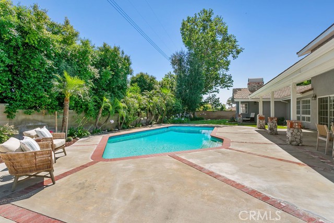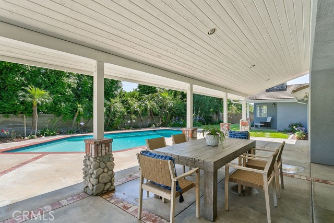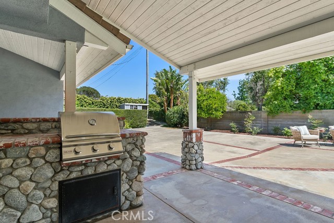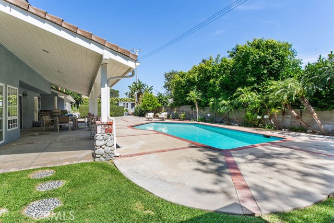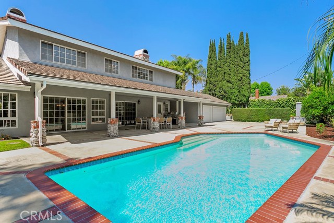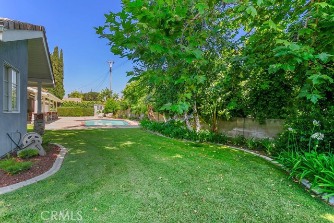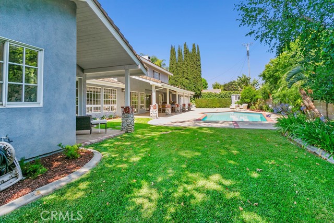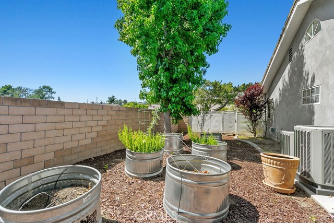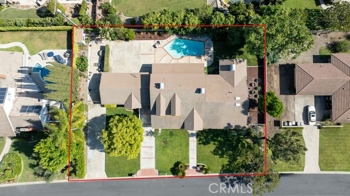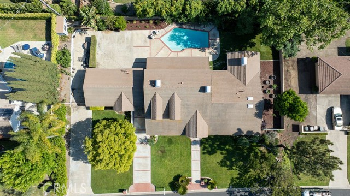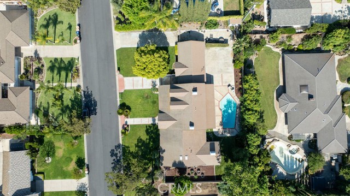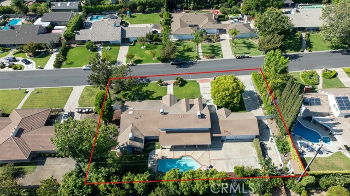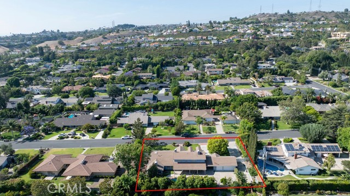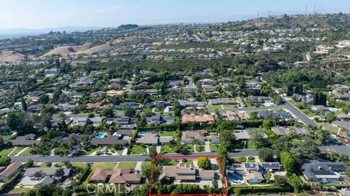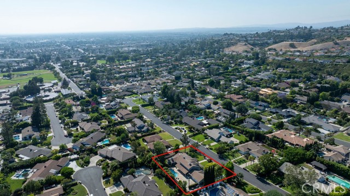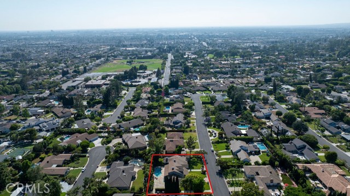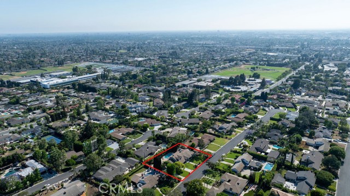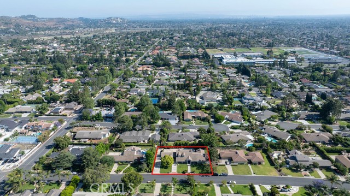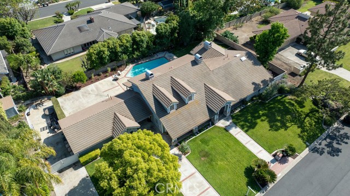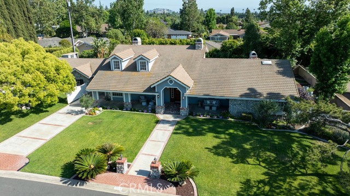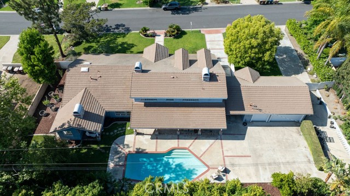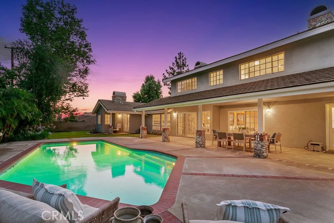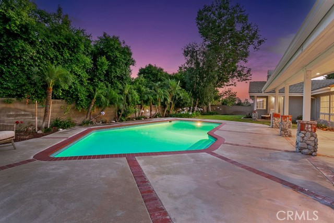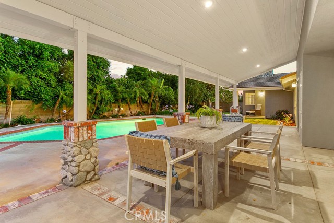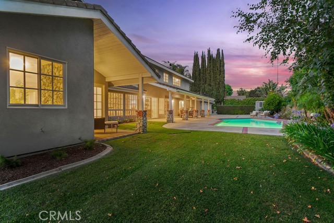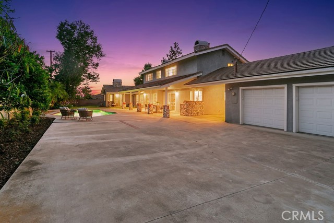Description
Elegance and charm define this truly unique semi-custom craftsman Villa Park Estate. The crisp and neatly manicured front elevation is defined by lush landscape, clean architectural lines, and expertly crafted stone and brick masonry. Enter through a custom side and top lit stained front door into a spacious foyer styled entry w/ soaring ceilings and a light spacious feel. The living room is a dream w/ two story cathedral ceiling w/ exposed beams, floor to ceiling river rock fireplace /w brick hearth and large windows. The dining room is perfectly located at the rear for easy backyard access and views of the sparkling pool. With floor to ceiling, river rock fireplace wall, oversized windows, and space for large dining sets, this room gives a warm and inviting feel one looks for in a dining experience. Kitchen and Family room are done in an open great room style which is hard to find in the Villa Park construction era. Kitchen is finished with paint grade custom cabinets, wood trimmed Corian counters, spacious island w/ bar top seating, upgraded appliances including top tier downdraft cooktop, skylights, picture window, triple bay sink, serving hutch w/ glass inlaid uppers, and HUGE kitchen nook. The family room boasts another elegantly appointed fireplace w/ stain grade wood mantle, hard wood floors, slider access to exterior dining and covered patio, and central location to kitchen, dining, and exterior. The homes’ unique and utilitarian floorplan boasts a MAIN LEVEL PRIMARY BEDROOM complete with huge footprint, private exterior porch, stone clad fireplace, spacious retreat, his and her closets, and soaring cathedral ceilings. The primary bath is elegantly appointed with custom two-tone splash walls and rope trim inlays. HUGE soaking tub, walk in shower, separate his and her vanities, and two-story ceilings give this room an open airy feel. The secondary downstairs bedroom is perfect for a home office, nursery (next to primary), or spacious bedroom. With the Primary Bedroom down, this home functions like a true single story with no steps up or down on the main level. Upstairs we have two additional secondary bedrooms w/ large secondary bath! One of the upstairs bedrooms can easily be a second primary. HUGE square footage with bar top, custom cabinets and more. OTHER IMPORTANT FEATURES include fully finished 3 car dream garage, massive RV access, huge side yard for gardening, sparkling pool, hardwood floors, recessed lighting, gated courtyard and more!



