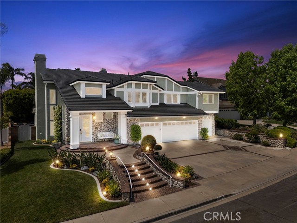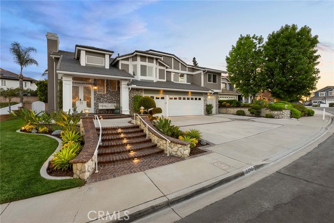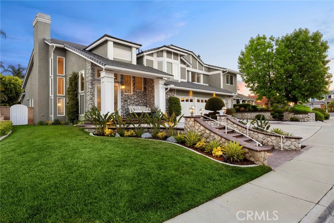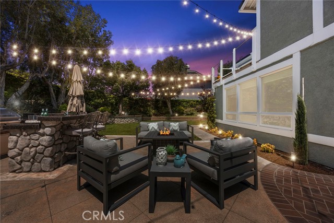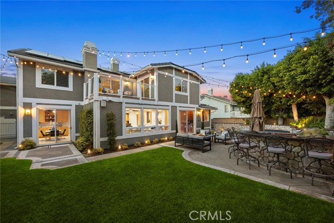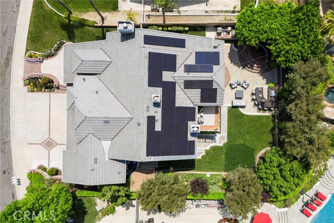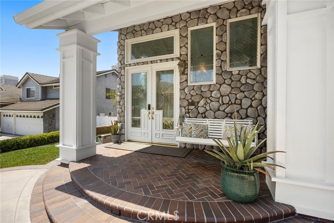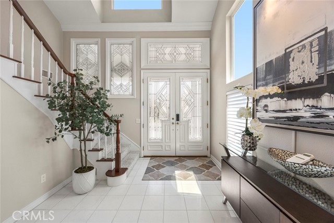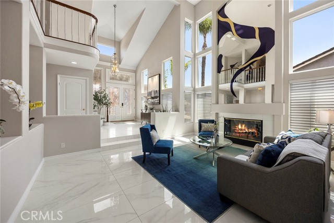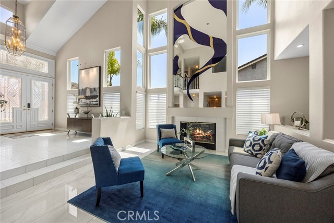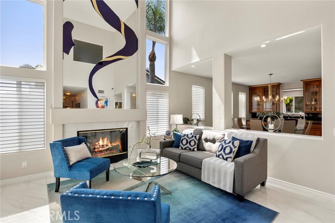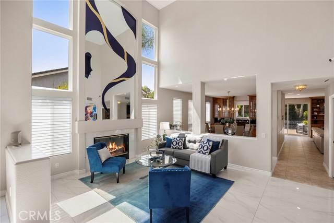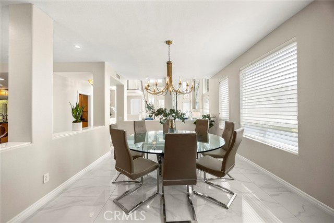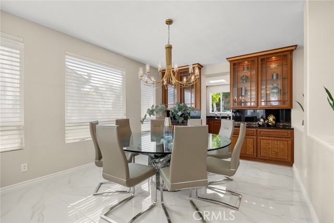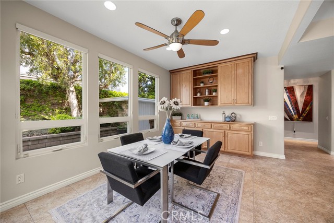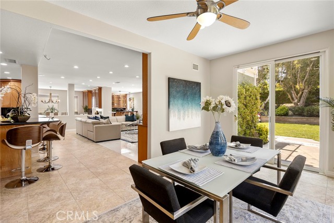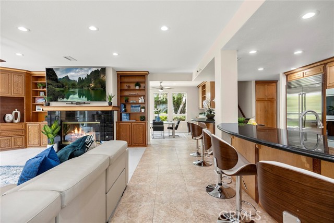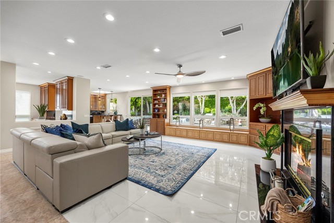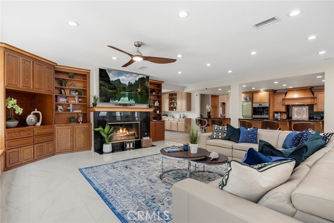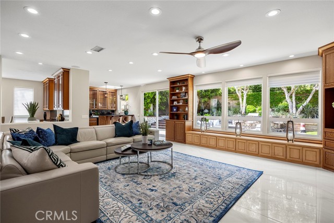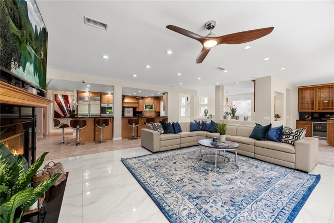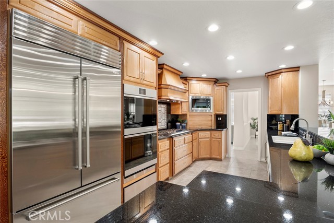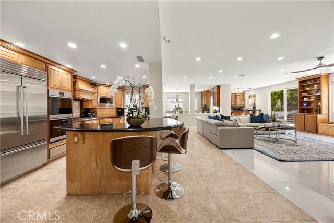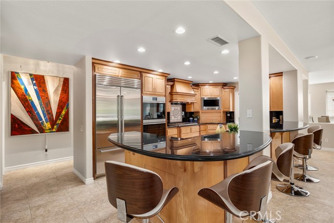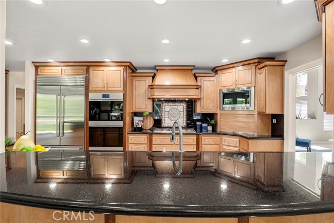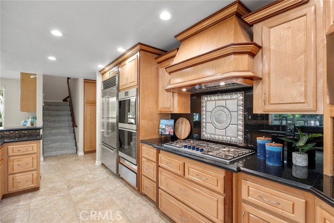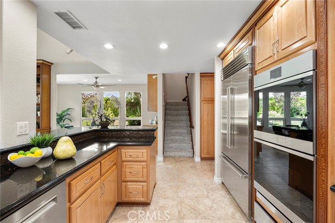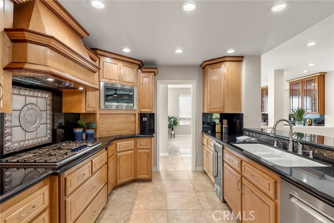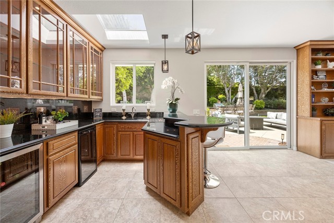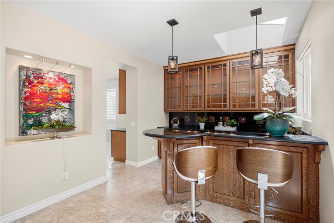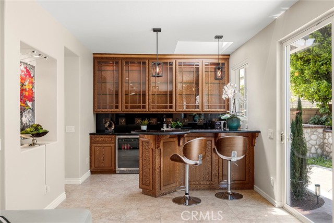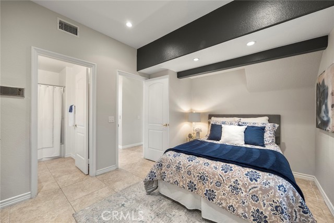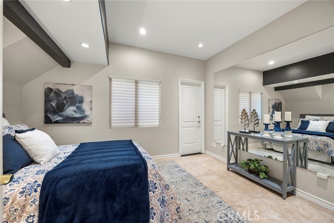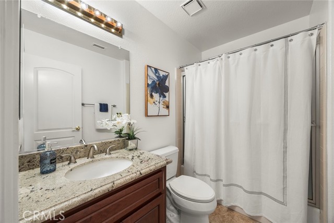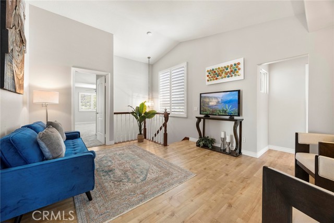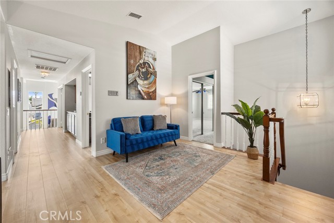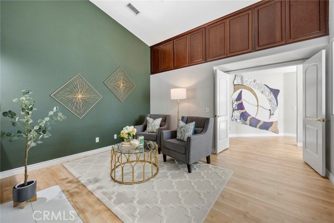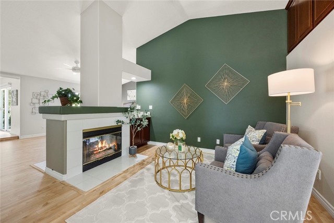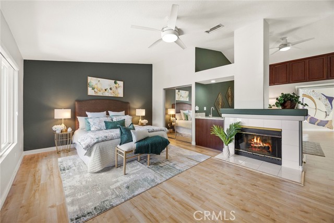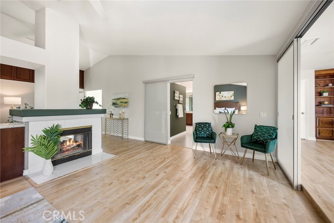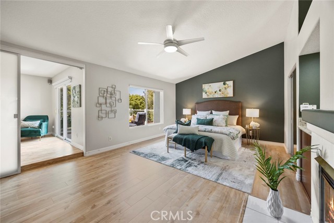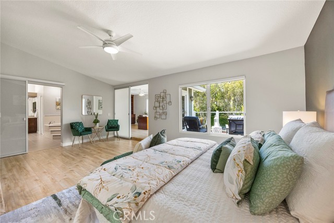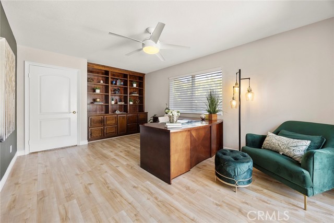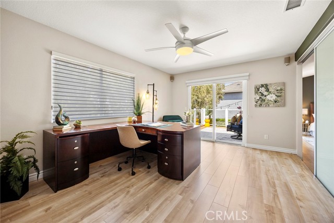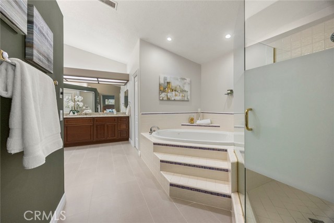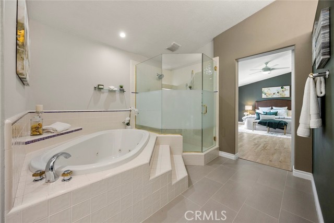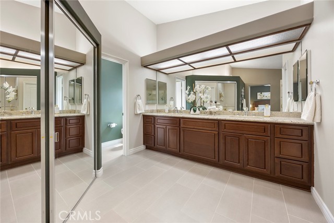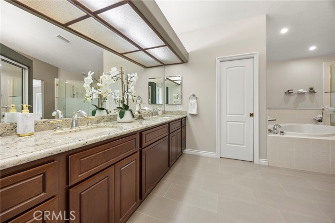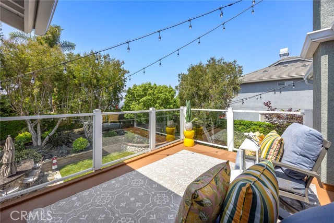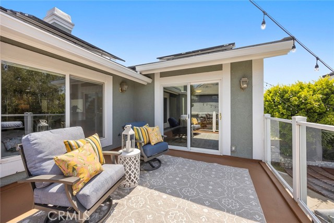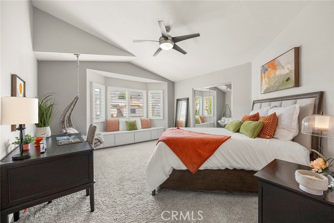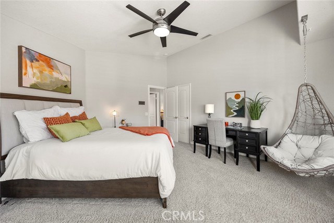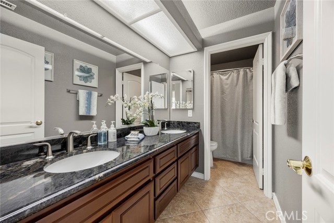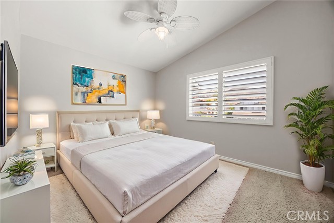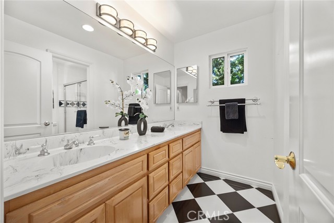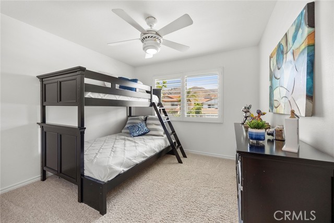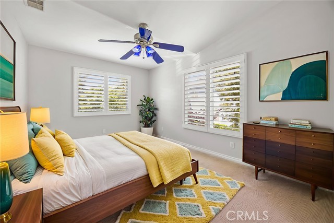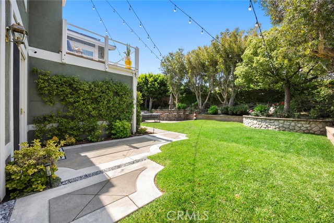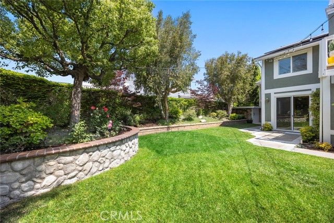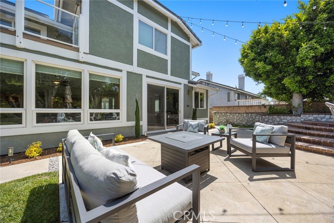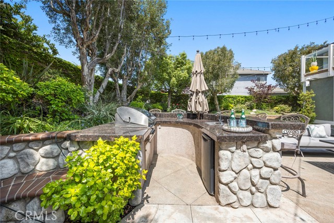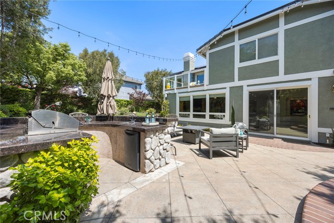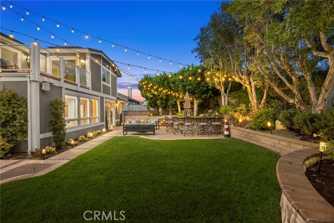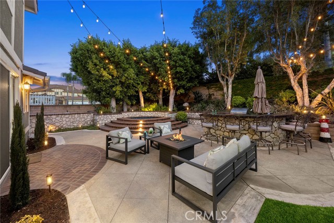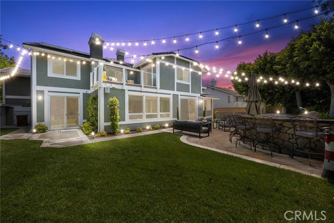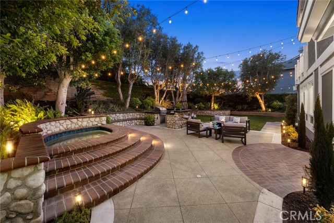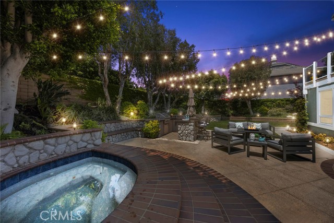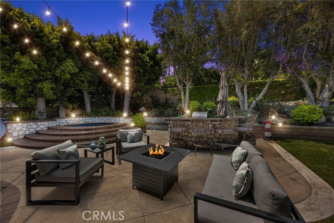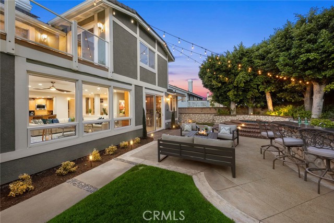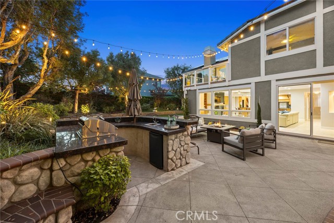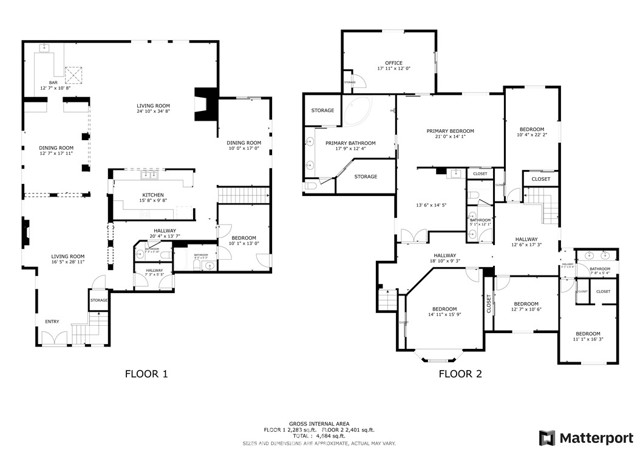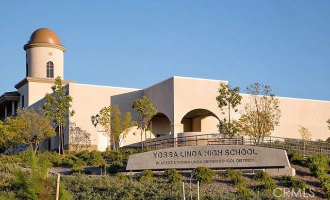Description
This home offers unparalleled quality at a price that represents true value in today’s market. This marvelously remodeled home presents like a new home. The curb appeal announces “this is a fantastic home” as you enter the double glass doors into an elegant entry. Greeted by marble flooring and high ceilings, then the living room with a fireplace and comfortable seating. Spacious comes to mind. Looking on in the home to the dining room with built in custom cabinetry and granite counter space. A full bar just off the dining room with two wine refrigerators and a prep sink plus granite counter space with seating and custom cabinetry to display glasses and your favorite bottles. Open to the enlarged family room with windows, lighting, cabinet space and great viewing with a large screen TV, sit back and relax or sit at the kitchen bar stools and watch the chef at work. This kitchen satisfies your needs with a built-in SubZero refrigerator, double Café ovens, 5-burner Thermador gas cooktop, top of the line Panasonic microwave and a Bosch dishwasher. Plenty of counter and storage space in this pristine kitchen, even an appliance garage to park those large mixers. There is a second dining area on the other side of the kitchen for breakfast. Finally, a downstairs bedroom and a full ensuite bath for your guest. Upstairs takes you to the incredible primary bedroom suite. Double doors lead into this amazing suite. First, a sitting area with a see-through fireplace. Then the main bedroom with high ceilings and windows to the balcony and the backyard. Beyond the bedroom is an office with built-in cabinets, a large closet, and a slider to the balcony. To finish this suite is the well-designed primary bath with a jetted tub, dual head shower, double sinks in a granite counter, two walk-in closets and a private toilet room. Four additional bedrooms, two are exceptionally large, complete the six bedrooms. Two hall baths, each with dual sinks and full baths to accommodate the upstairs bedrooms. A loft area completes this floor. Great landscaping sets the stage for the spa. Watch the food being prepared on the BBQ set into the rock-sided island that matches the low walls of the landscaping and the trees. With four garages, built-in cabinets, a tankless water heater, newer ACs and furnaces, an excellent roof and solar, you are ready to move in and enjoy luxury living! Don’t miss the opportunity to own this move-in ready, luxury-level home at an exceptional price.



