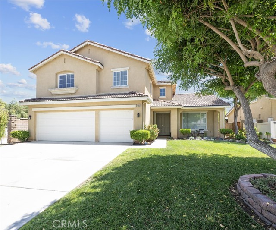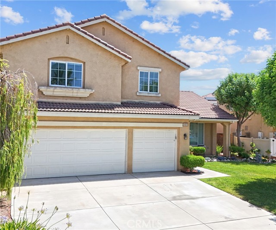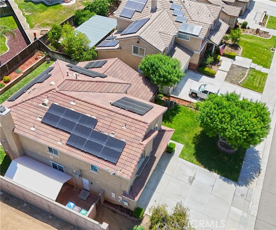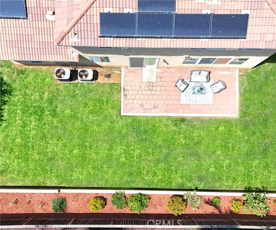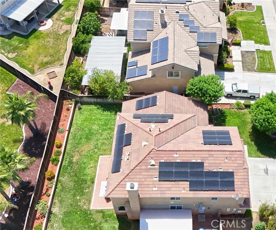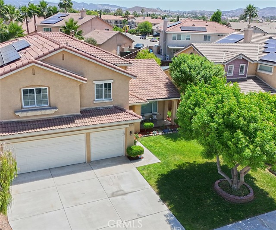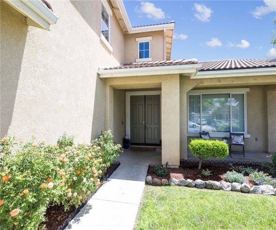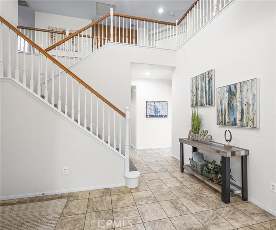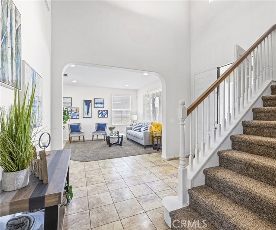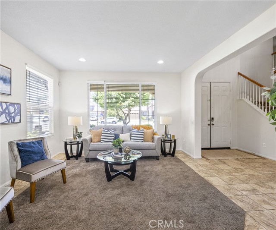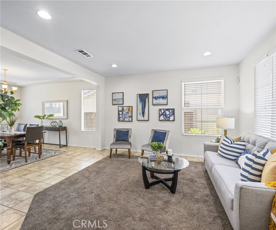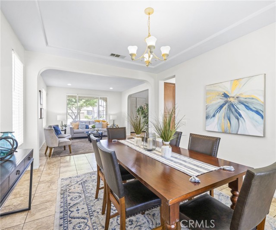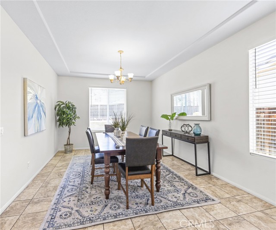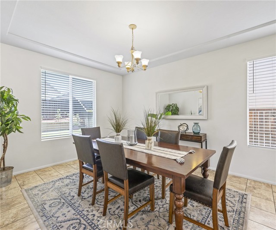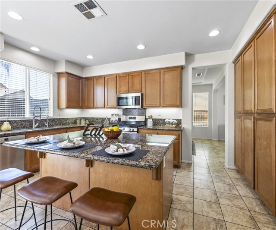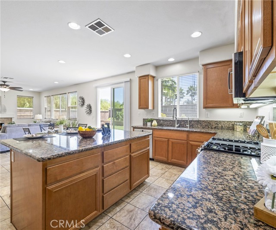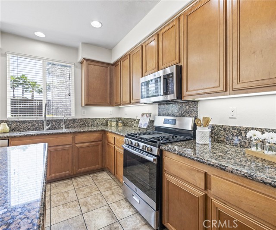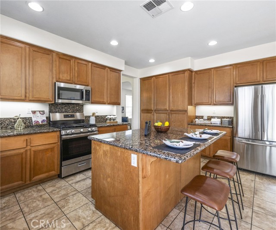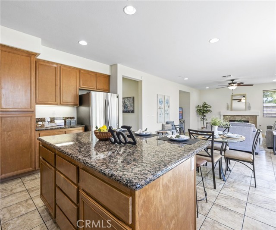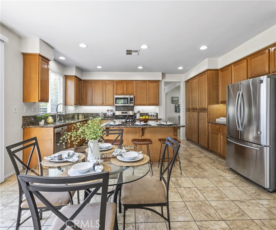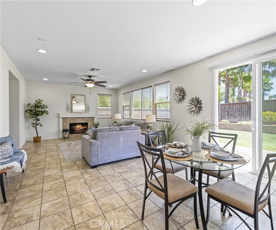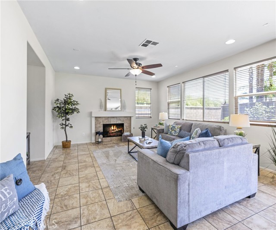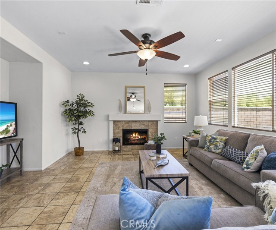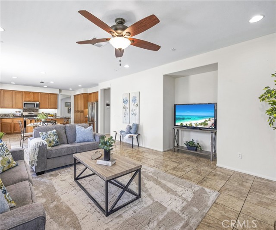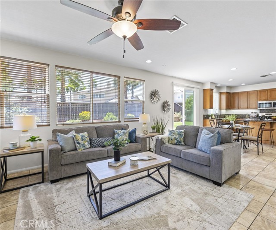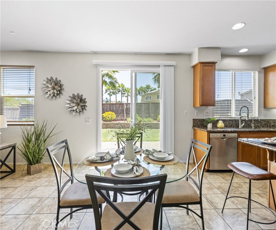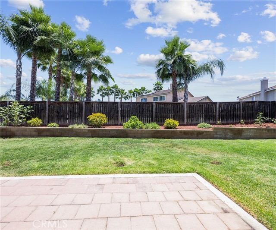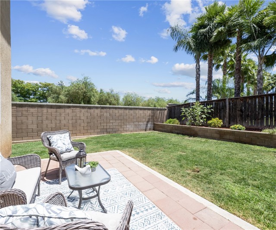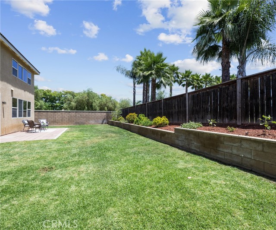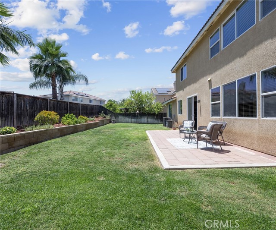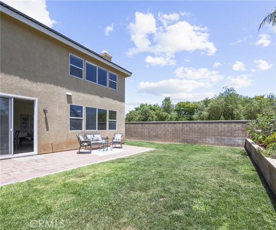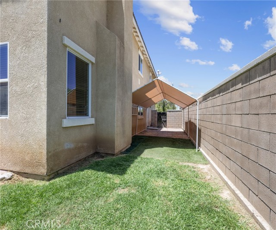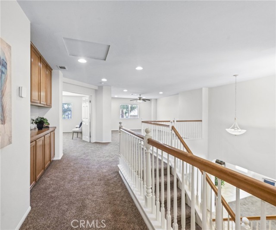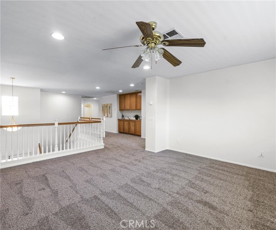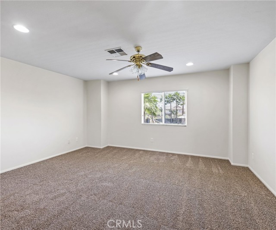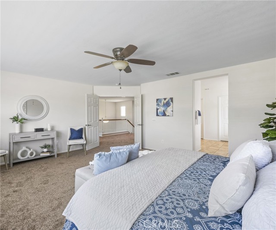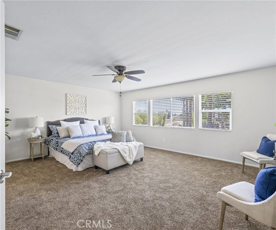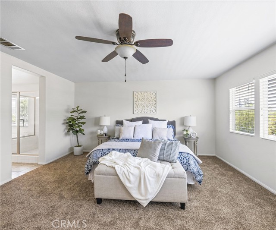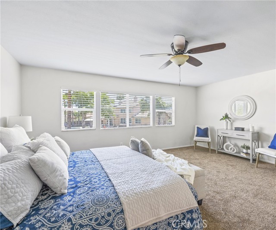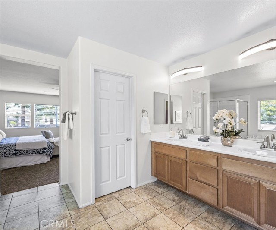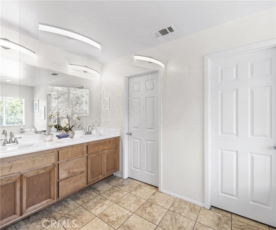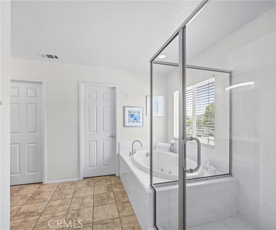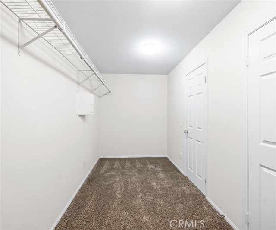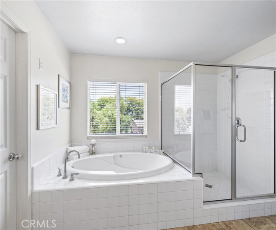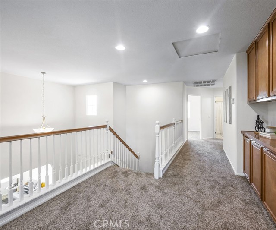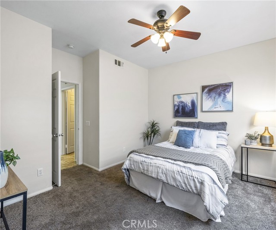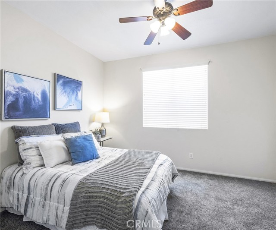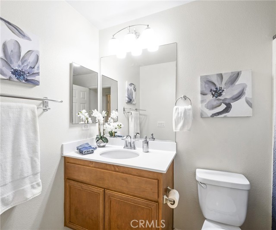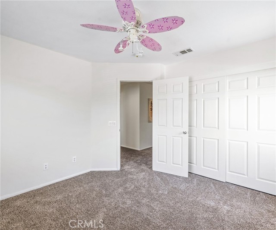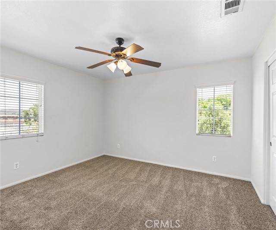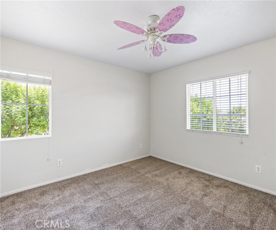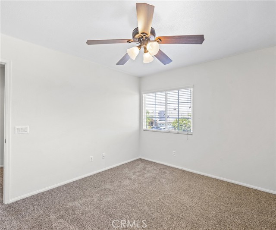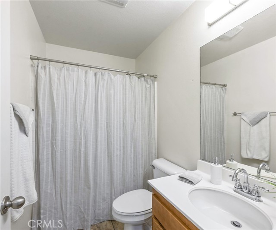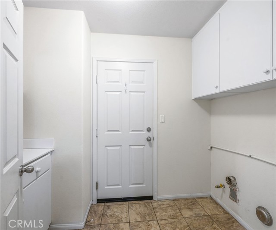Description
Discover Your Dream Home at 26809 Lazy Creek! Welcome to this beautiful home, ideally situated in Menifee, offering a perfect blend of comfort and modern living. This fabulous property offers 2,977 living square feet including 4 bedrooms plus a loft, 3 bathrooms, solar panels for energy efficiency and all on a 6,970 square foot lot. You'll be greeted by an inviting double door entry opening to a spacious foyer with elegant tile floors and high ceilings adorned with a captivating chandelier. The formal living room provides a sophisticated space with a plush carpet inlay, recessed lighting, and tasteful window blinds. Proceeding into the heart of the home, you'll find the comfortable family room, boasting recessed lighting, a ceiling fan, and durable tile floors. A cozy gas fireplace with a tile hearth and convenient window blinds adds warmth, while a large slider opens directly to the inviting backyard. This room flows seamlessly into the well-appointed kitchen, featuring sleek granite countertops, stainless steel appliances, and ample recessed lighting. A large island serves as a central hub for meal prep and gathering. Conveniently located downstairs is the third bathroom with a three-quarter bathroom with a shower and newer fixtures. The downstairs fourth bedroom offers plush carpet, a ceiling fan, and window blinds, perfect for guests or a home office. Adjacent to this, the laundry room provides functionality with a utility sink and tile flooring.Ascend the newly carpeted stairs to the upper level, where a versatile loft area awaits. This flexible space is complete with a ceiling fan, recessed lighting, window blinds, and easy attic access. The private primary bedroom suite is entered through double doors, providing a serene retreat with a ceiling fan, new carpet, and window blinds. Its en-suite primary bath is a luxurious oasis with tile floors, a relaxing Jacuzzi tub, a large shower, dual sinks, and an expansive walk-in closet. The additional upstairs bedrooms include ceiling fans, window blinds, and new carpet. These bedrooms share the second full bath, which features tile floors and a convenient tub/shower combo. The attached three-car garage is a dream for any homeowner, featuring a built-in workbench, a water softener system, and dual openers for ease of access. Step outside from the family room to the charming backyard, designed for relaxation and enjoyment, with a spacious paver patio, a lush grassy area, creating a perfect outdoor retreat.



