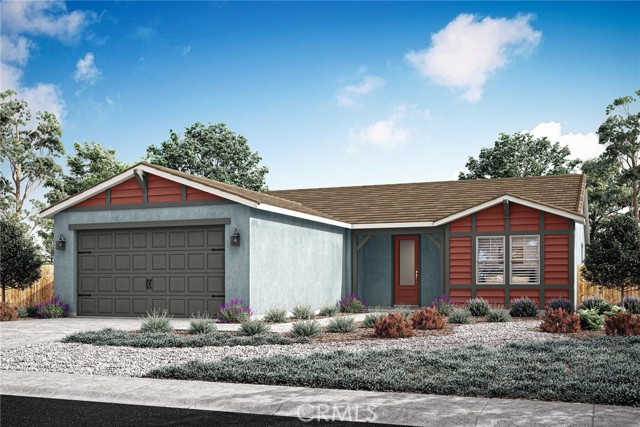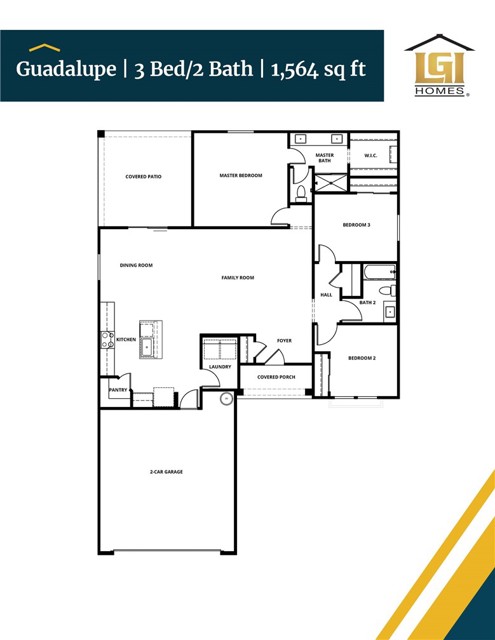Description
The Guadalupe floor plan exemplifies a single-story home designed for both ease and elegance. This floorplan includes three well-sized bedrooms and an open-concept layout that enhances fluid movement throughout the home. The kitchen, featuring stainless steel appliances and stylish plank flooring, opens gracefully into the adjoining family and dining rooms, making it a central hub for everyday living and entertaining. A walk-in pantry adds a touch of convenience, offering ample storage for culinary essentials. The covered porch and patio extend the living space outdoors, ideal for enjoying serene moments or hosting gatherings. The master bathroom is a luxurious feature with its dual sink vanity and step-in shower, while the secondary bathroom is designed for versatility with a tub/shower combination.







