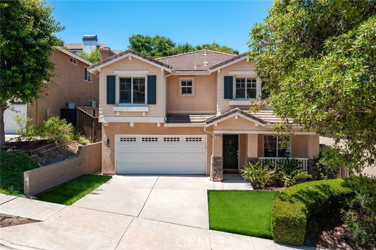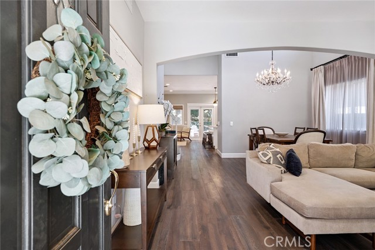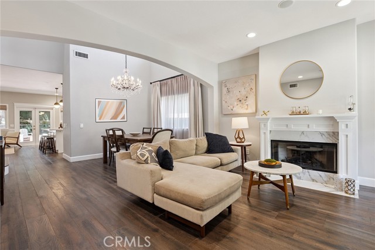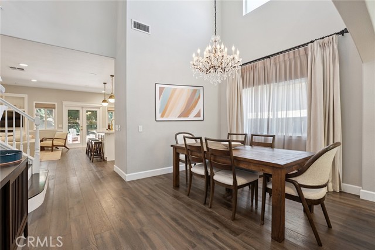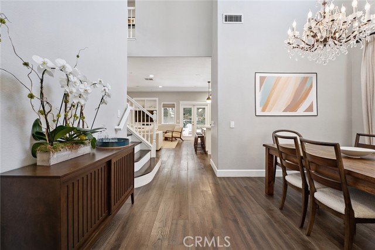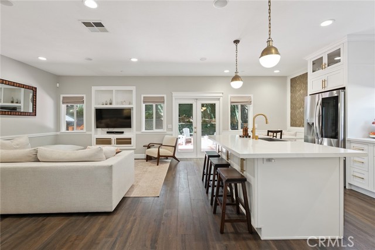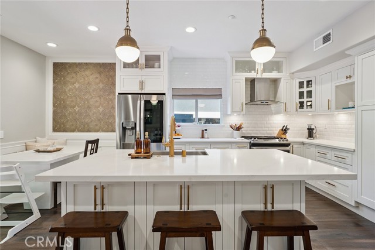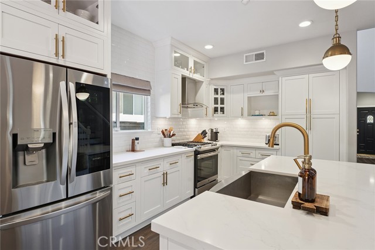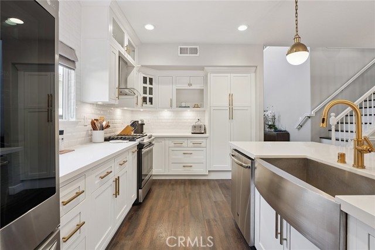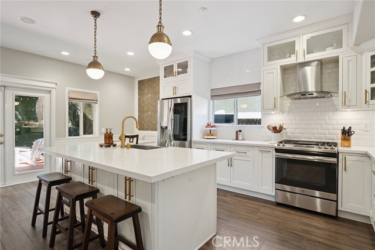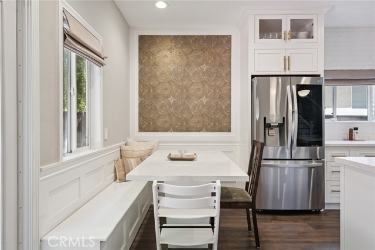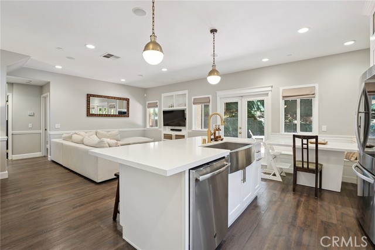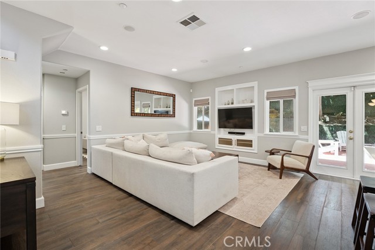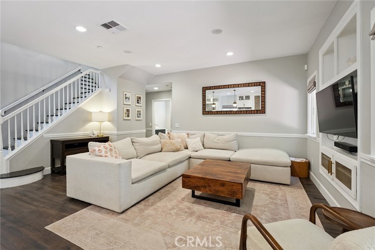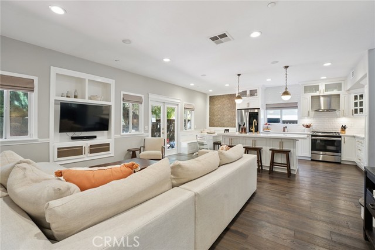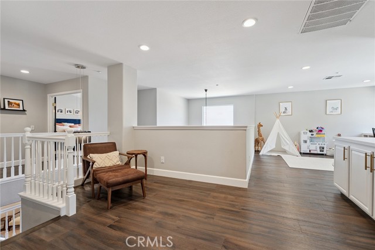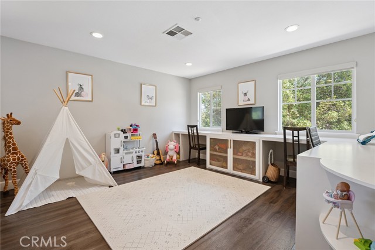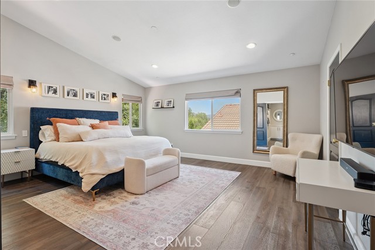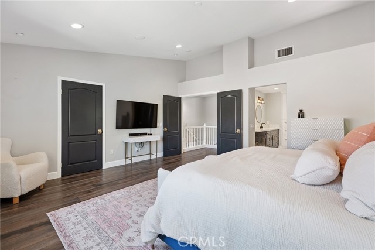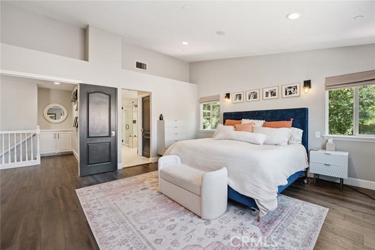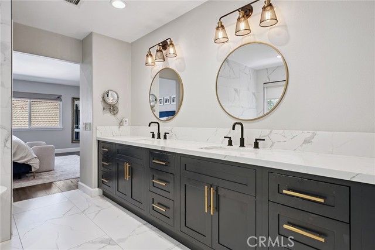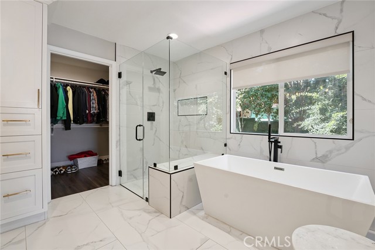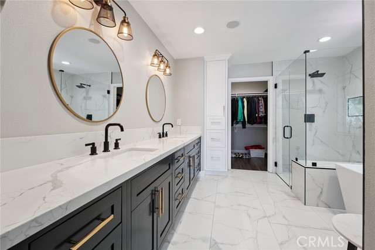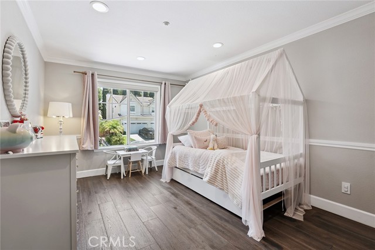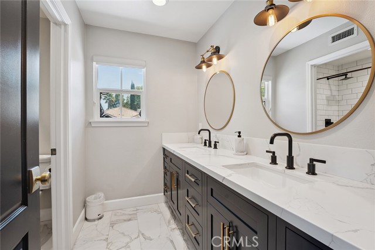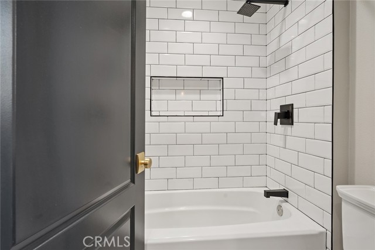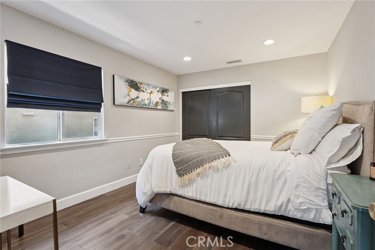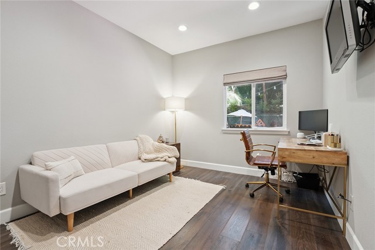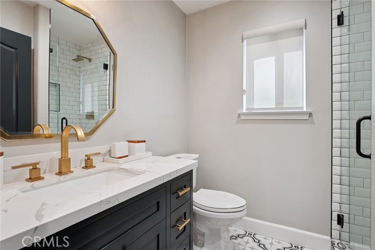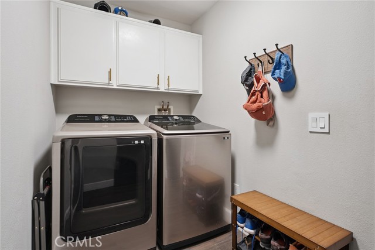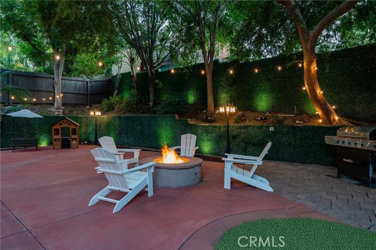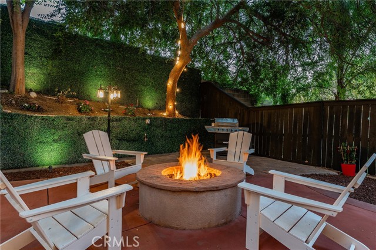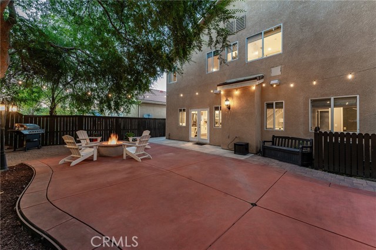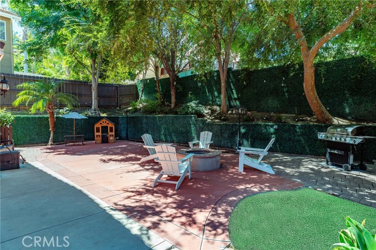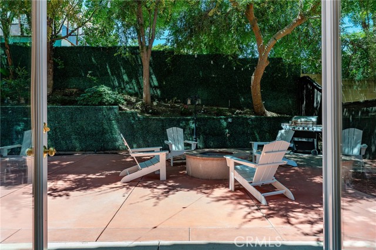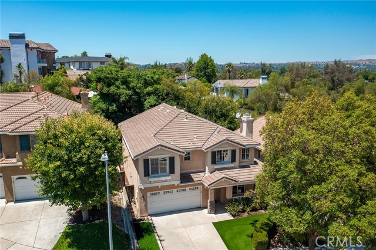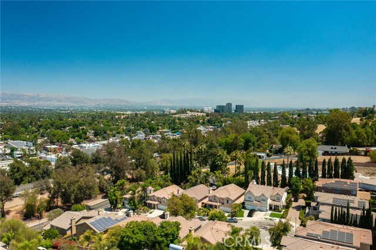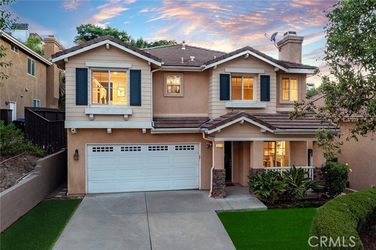Description
Completely remodeled home originally built in 2002 located South of the Boulevard at the end of a cul-de-sac. Elevated above the street, the front yard features driveway that leads to the 2-car garage and a wide covered front porch. Step inside to find a completely open floor plan with designer finishes and custom details. The formal living room features a wood mantled fireplace, large picture window overlooking the front yard, and wide plank wood floors found throughout. A separate formal dining room has two-story soaring ceilings with direct kitchen access. The chef’s gourmet kitchen boasts center island with breakfast bar seating, quartz counters with custom soft close cabinetry, stainless appliances, pantry space with pullout drawers, and breakfast nook with built-in bench seating. The kitchen opens directly to the separate spacious family room with French doors that open to the backyard. The first floor also features a downstairs bedroom ideal for guests or office space with access to a remodeled hall bathroom with walk-in shower. A separate laundry room has built-in storage cabinetry and access to the 2-car finished garage with overhead storage racks. Upstairs you will find three additional bedrooms plus an oversized loft/work space with built-in desks and storage - perfect flex space for play room/gym/etc. The luxurious primary suite is located on a private wing boasting double door entry, high vaulted ceiling, walk-in closet with second additional wardrobe closet, and en-suite remodeled bathroom with custom vanity with dual sinks, quartz counter, built-in linen storage, soaking tub, seamless walk-in shower, and separate toilet room. The two well appointed secondary bedrooms each have closets with built-ins and they share a remodeled hall bathroom with custom vanity, dual sinks, bath tub, and shower. The private backyard features large patio with overhead string lights perfect for entertaining and dining alfresco, built-in gas fire pit, & lush landscaping with mature trees that provide wonderful shade. Adjacent to dining & shopping at the Calabasas Commons, nearby markets including Bristol Farms & Trader Joes, close proximity to the Westfield Mall/Village & Warner Center, and zoned for highly acclaimed Calabash elementary, Hale and El Camino charter schools.



