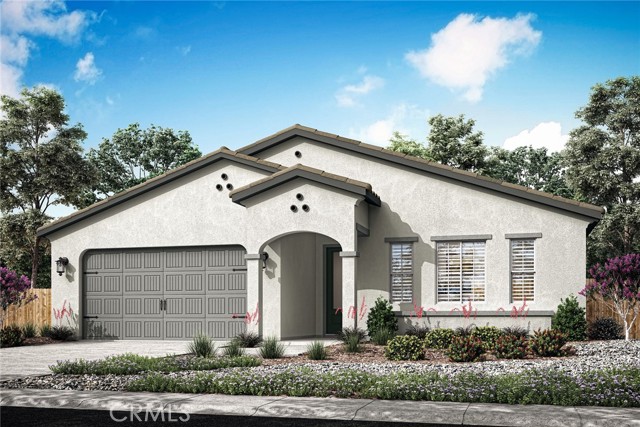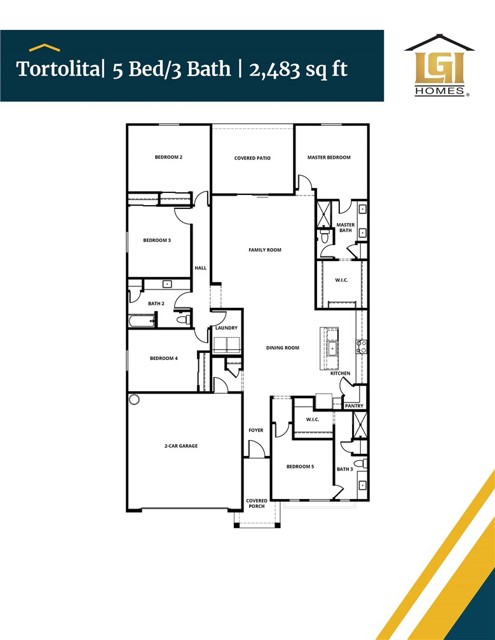Description
The Tortolita floor plan presents an elegantly designed single-story home that excels in both comfort and functionality. Boasting five generously sized bedrooms, this layout includes a master suite with a dual sink vanity, a step-in shower, and a separate private toilet room for added privacy. One of the additional bedrooms features its own full bathroom, providing a private retreat for guests or family members. The open-concept design of the home seamlessly integrates the kitchen, family room, and dining area, creating an inviting space for both everyday living and entertaining. The kitchen stands out with modern stainless-steel appliances, stylish plank flooring, and a convenient walk-in pantry. A covered porch and patio extend the living space outdoors, perfect for relaxation and social gatherings. A well-appointed mud room enhances the home’s practicality, offering a designated area for managing everyday items and keeping the home organized. Additionally, a dedicated laundry room adds to the overall efficiency and convenience of this thoughtfully designed residence.







