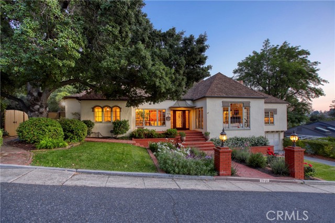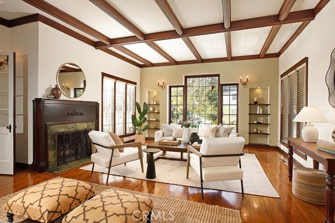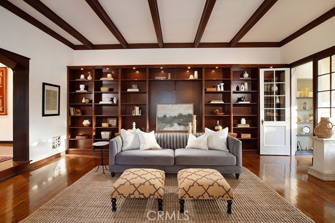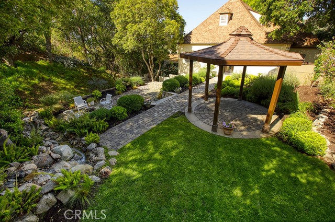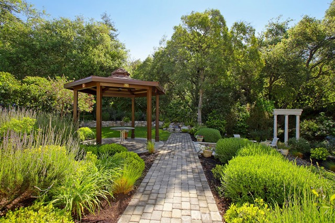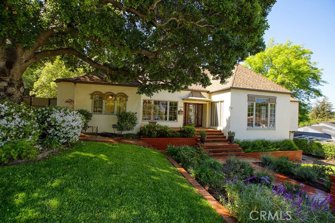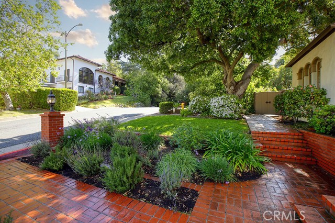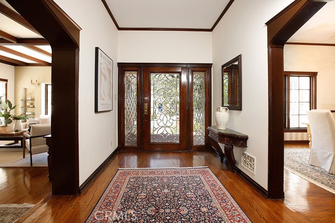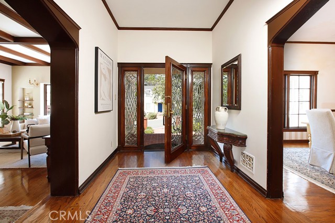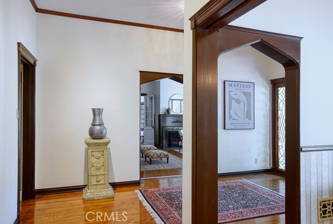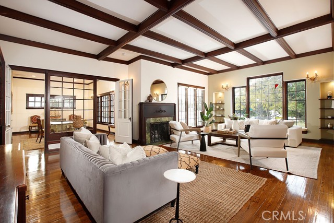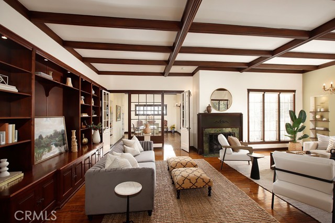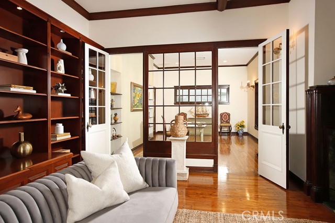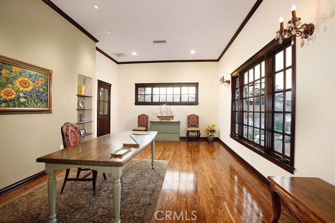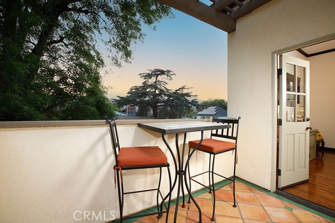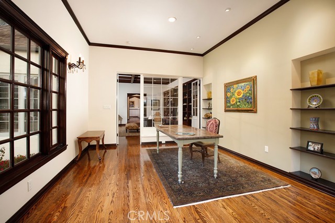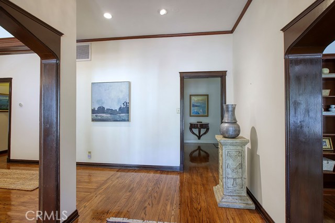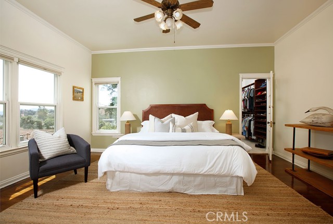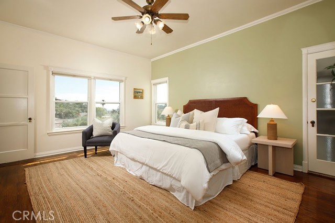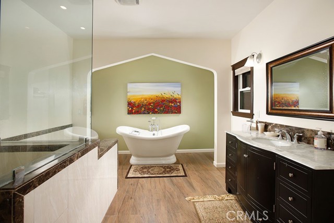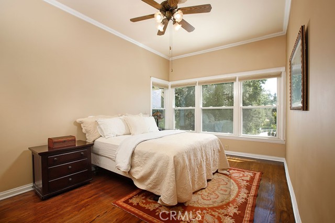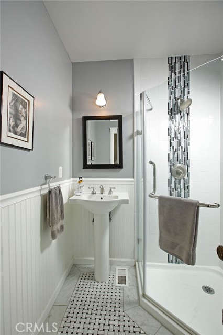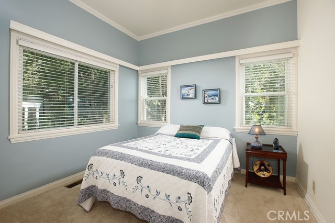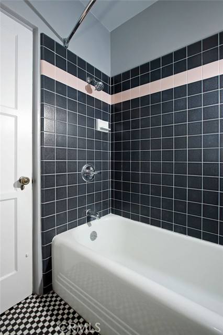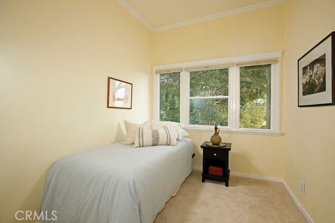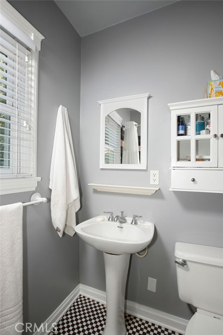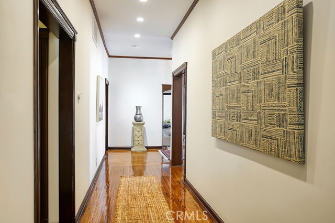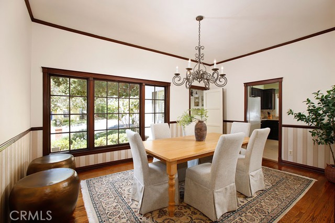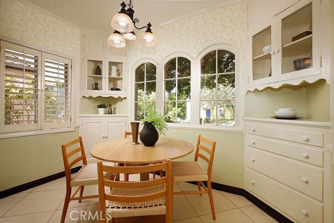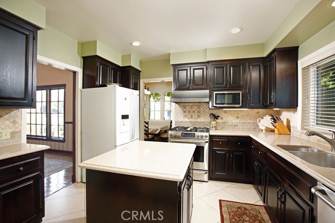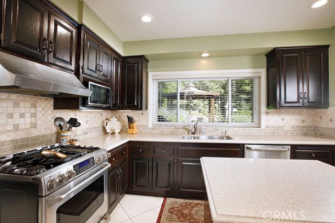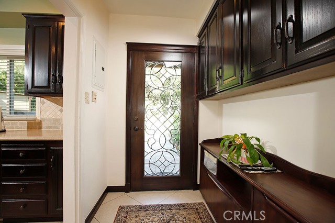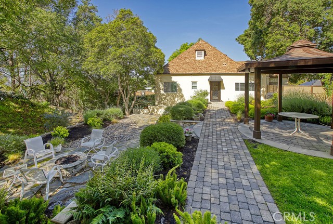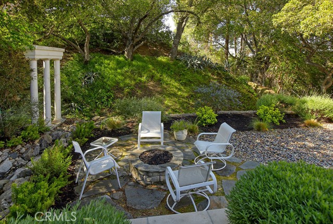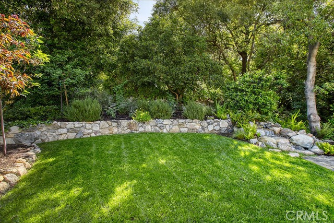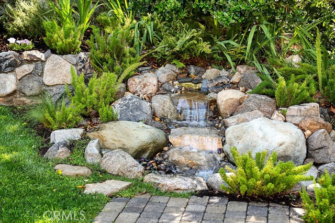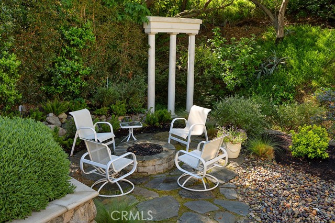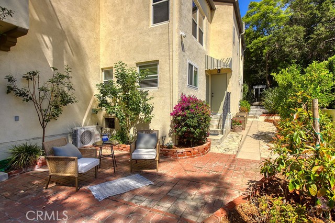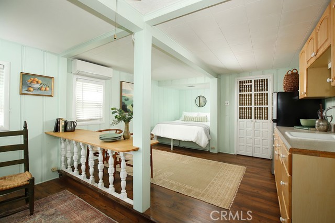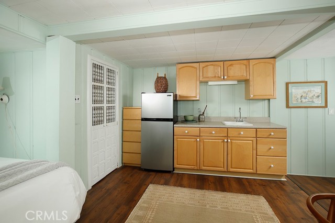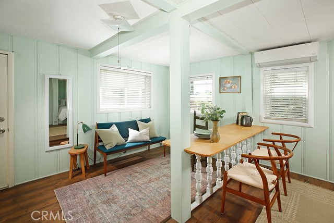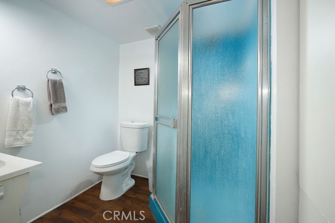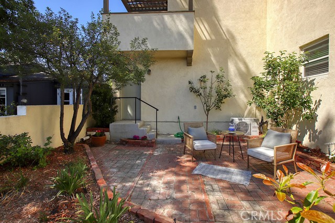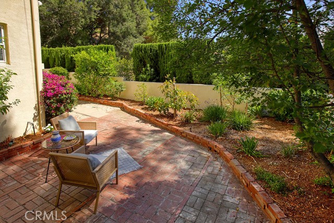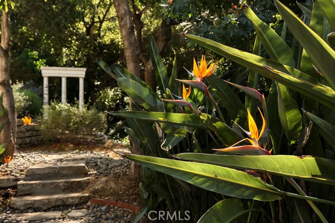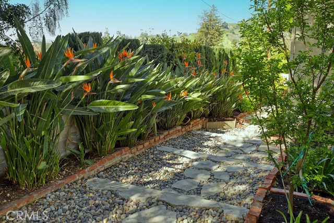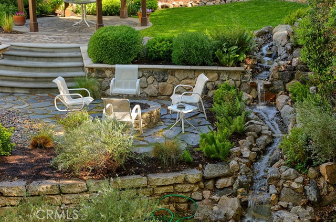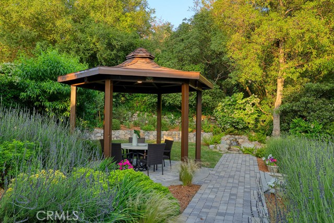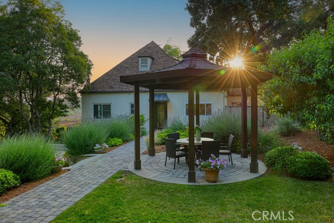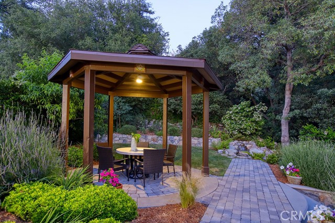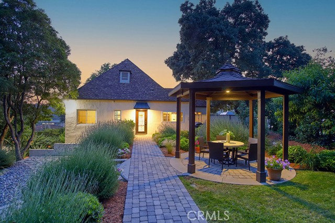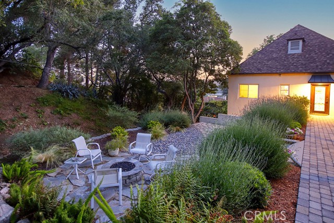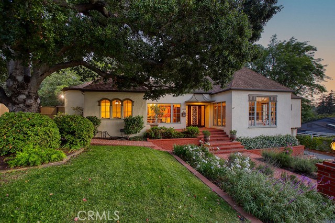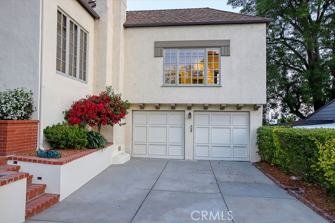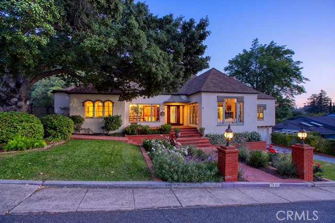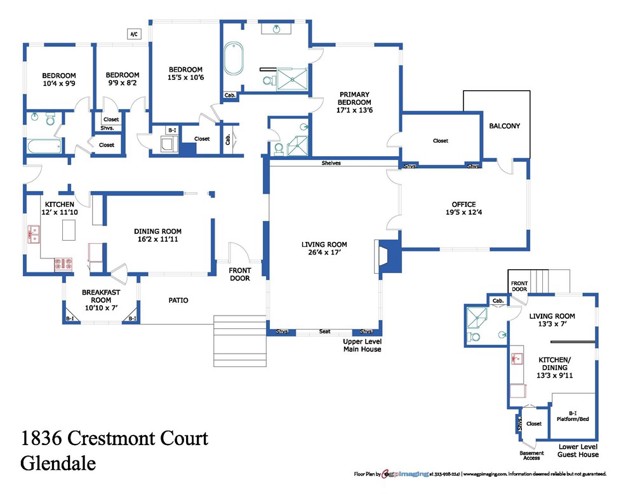Description
This elegant character estate was constructed at the end of a quiet cul-de-sac on two parcels in Glendale’s sought after Verdugo Woodlands. The large one-story symmetrical French design has four bedrooms and three baths on its main level with a charming guest unit built into the above ground basement level that has its own ingress, kitchenette, laundry, and bath. The current Owners have been diligent stewards of this special property during their tenure of updates and preservative care. The large glass front door invites you to a welcoming formal entry which opens to a truly grand step-down living room with a beamed ceiling, hardwood flooring, fireplace, original multiple pane oversized windows, and custom rich wood shelving. The dining room is large and formal as well. The kitchen has been tastefully updated with granite counters, stainless appliances, a quaint breakfast room, and a view over the verdant rear grounds. The wide central hall leads to each of the four bedrooms and three baths. The primary suite enjoys a large bedroom with a view, walk-in closet, beautiful wood floors, and a remodeled primary bath with a glass stall shower and its own soaking tub. This main floor also has a wonderful home office with its own private view balcony. There is a cavernous basement of storage and work room spaces. The front grounds enjoy lawn play space, pampered gardens, and the shade of a mature tree. The east yard is a delight of Narnian-like design with more lawn and gardens accented by a waterfall/running stream, and a handmade pergola in which to rest and enjoy all this. Just a few of the features include: a newer roof, 200-amp panel, central air and heating, and an attached two car garage.



