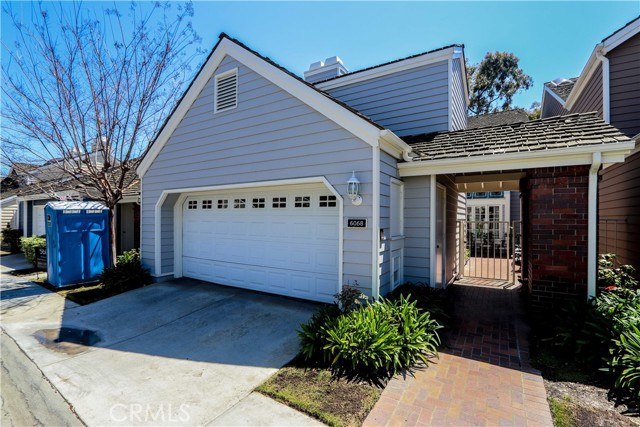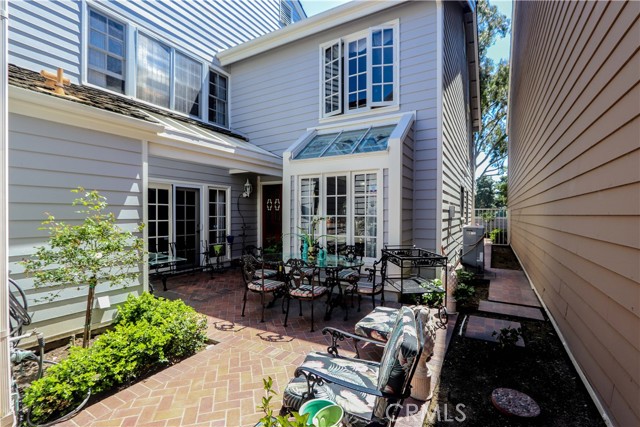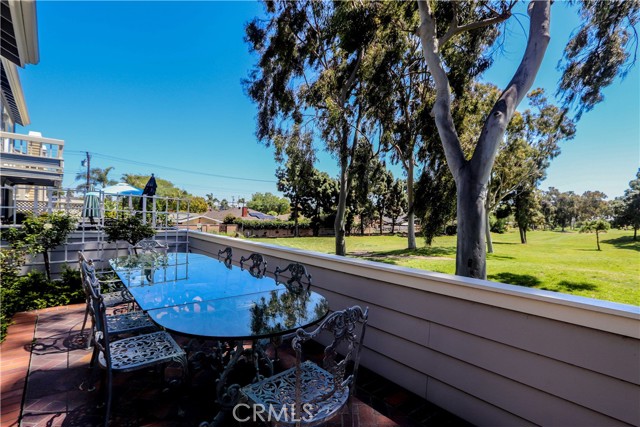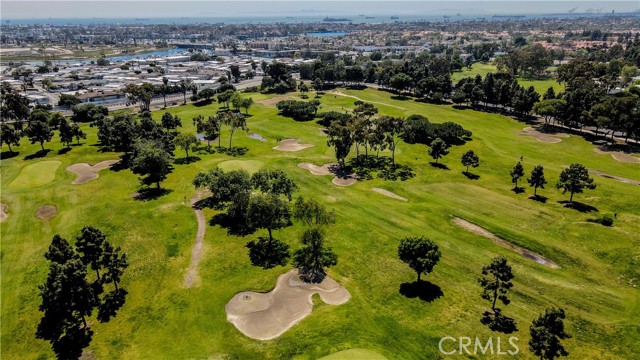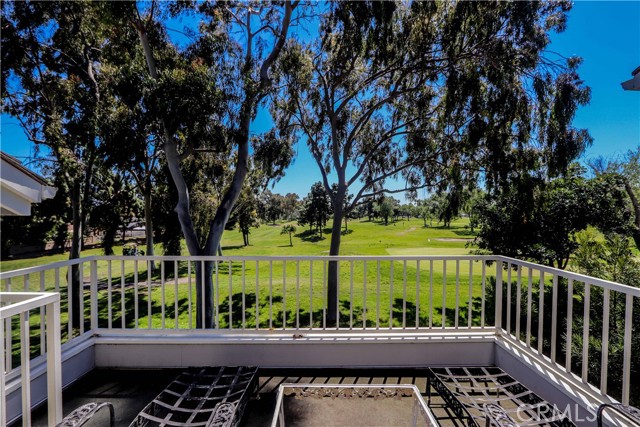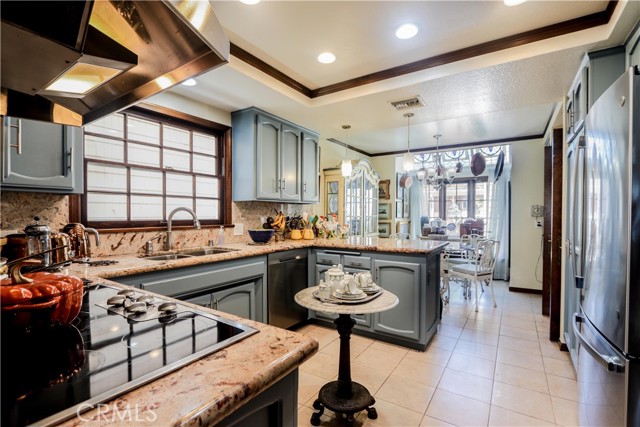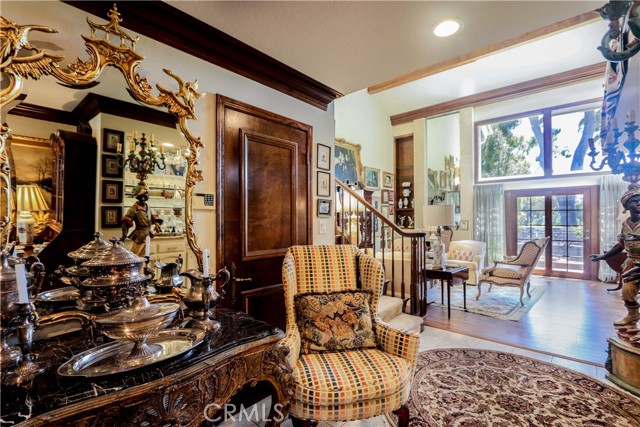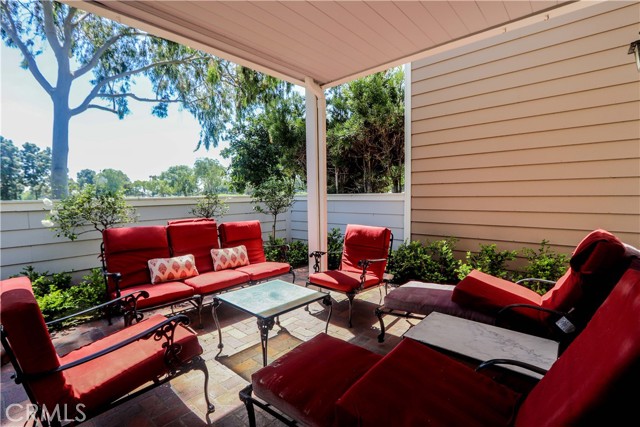Description
RARE GOLF COURSE VIEW | Bixby Village, Long Beach Elegant and spacious 3* bed, 2.5 bath detached patio home (approx. 2,649 sq ft) in one of Long Beach’s most desirable communities. One of only 9 exclusive Westfield plans with direct views of the Bixby Village Executive Golf Course—offering the lowest price per sq ft in the area! This timeless home features a formal entry, full wet bar, soaring ceilings, and a grand living room with fireplace and French doors overlooking the greenway. Formal dining updated powder room, and new luxury vinyl wood-style flooring throughout. Bright kitchen with granite counters, stainless appliances, and designer finishes opens to a charming, bricked courtyard. Original wood beams, crown moldings, and custom bookcases add warmth and character. Upstairs includes 2 ensuite bedrooms plus a large loft/office with private deck and golf course views—potential for a *3rd bedroom. Primary suite includes spacious bath with separate tub, shower, and ample closets. Enjoy a second fireplace in the cozy family room, private patios, attached 2-car garage, and indoor laundry. Community includes 2 pools/spas and a remodeled clubhouse. Just minutes to 2nd Street, Belmont Shore, Naples, 2nd & PCH, award-winning schools, and major freeways. Loft can be easily converted to a 3rd bedroom (as done in other models).



