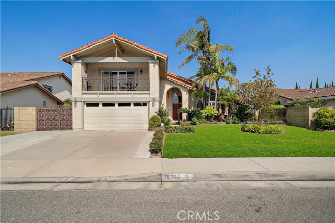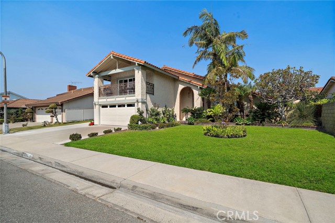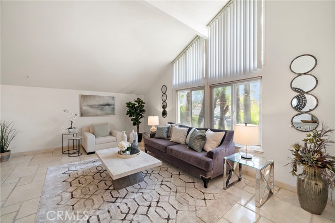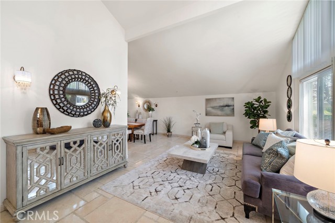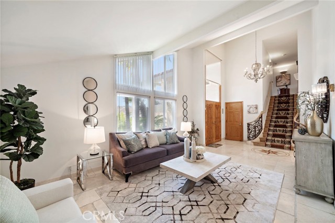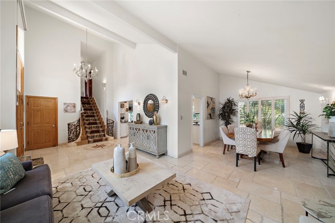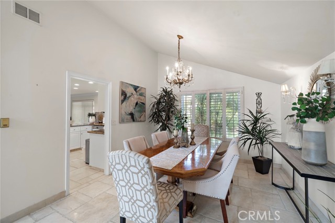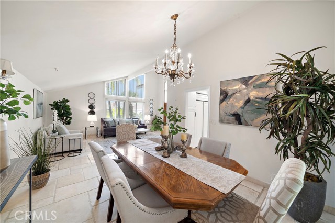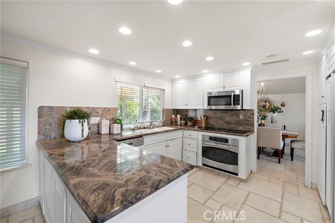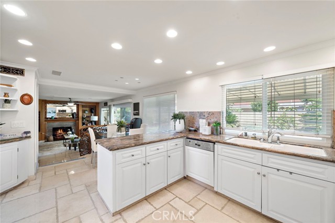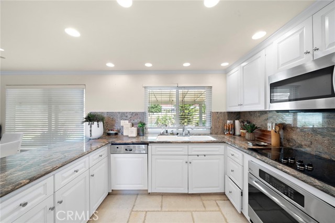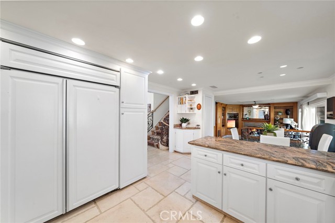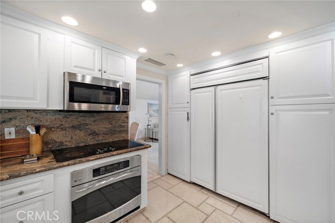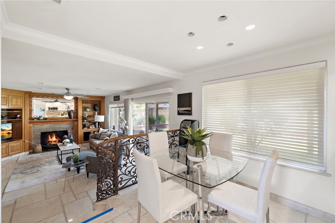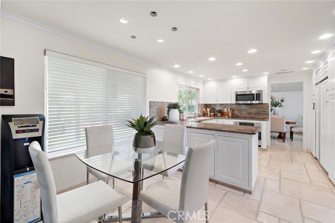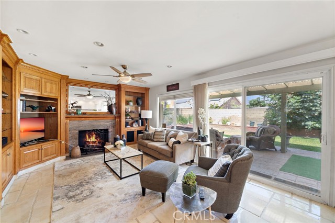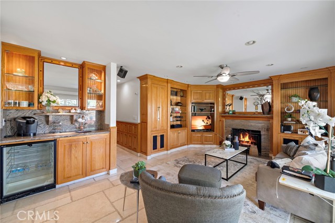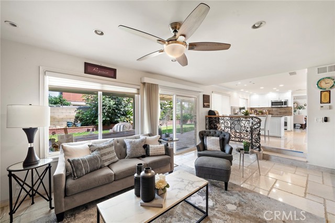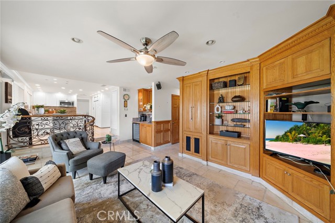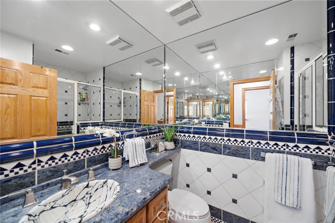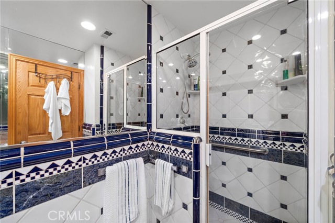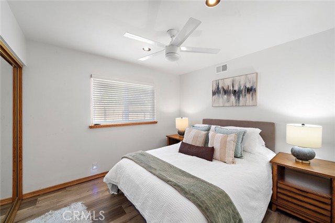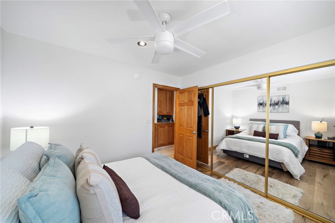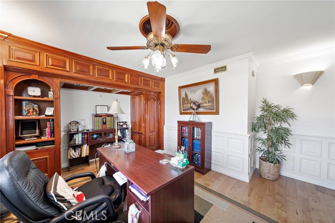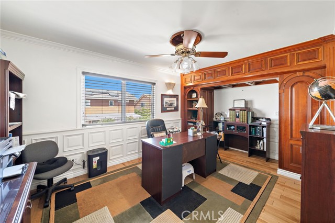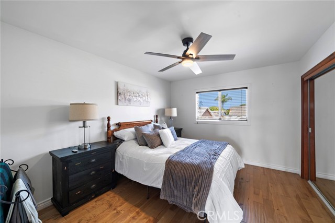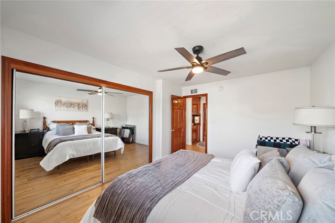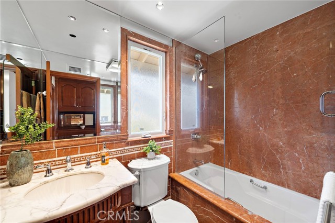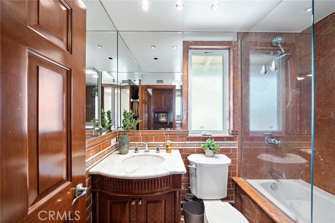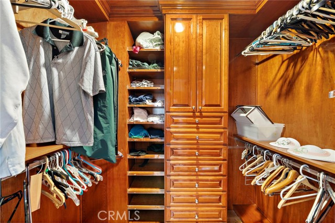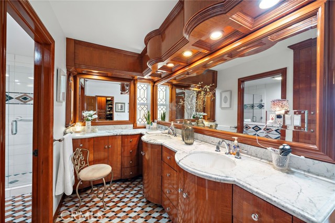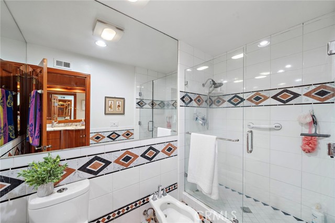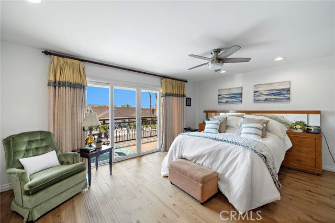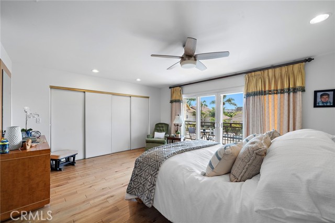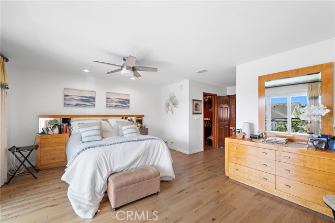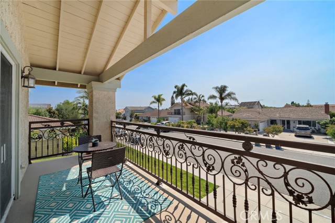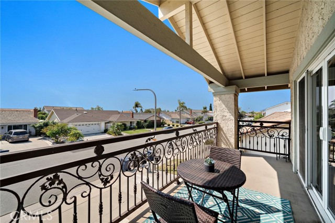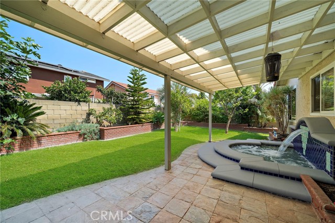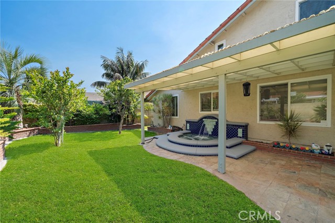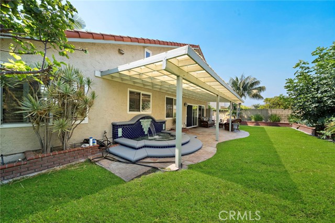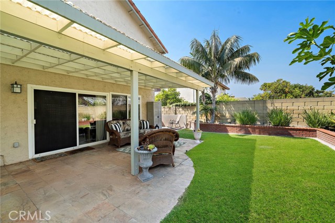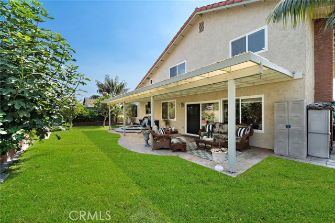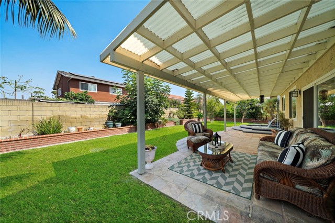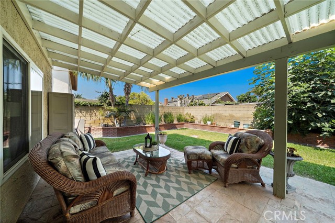Description
Spectacular Parkside Estates home filled with detailed European-style rich decorative woodwork and moldings, situated on an interior lot within walking distance to Mile Square Park and top-rated schools, featuring a desirable downstairs bedroom and bath. Elegance abounds throughout this lavishly appointed estate, showcasing soaring ceilings, enormous transom windows that flood the home with natural light, dual pane windows, chiseled-edged travertine flooring downstairs, and wide plank-style engineered wood flooring upstairs. Exquisite craftsmanship is on display in every detail, from handcrafted wainscoting, crown molding, and solid wood raised-panel doors to detailed cabinetry, custom built-ins, wood casements, and a stunning wrought iron staircase with hand-honed banisters. Gorgeous stonework elevates each of the three bathrooms, with stone countertops, sinks, trim, designer tilework, and custom vanities. The beautifully landscaped exterior impresses with a lush lawn, tropical landscaping, raised brick planters, a Spanish tile roof, wide driveway with custom double iron RV gates, and a marble walkway leading to a covered front porch. Step inside through double doors to a grand foyer, elegant formal living room, and adjacent formal dining room. The remodeled kitchen is a chef’s dream with granite countertops and backsplash, stainless steel sinks and appliances, built-in Sub-Zero refrigerator, and white shaker cabinetry with pull-outs. The sunlit informal dining area opens to an expansive family room with a granite fireplace, wet bar with copper sink, wine cooler, lighted glass cabinets, and custom entertainment center with additional shelving and storage. The luxurious primary suite features a walk-in closet with custom organizers, dual sinks, custom woodwork, a walk-in shower, separate toilet and bidet, and private balcony with wrought iron railing. A secondary bedroom—currently used as an office—includes an entire wall of custom cabinetry and even a secret passage to a hidden walk-in storage room. The serene backyard is a private retreat with a covered slate patio, manicured lawn and gardens, and an in-ground bubbling spa. Additional upgrades include central A/C, recessed lighting, ceiling fans, mirrored closets, and a newly epoxied garage with abundant built-in cabinetry.



