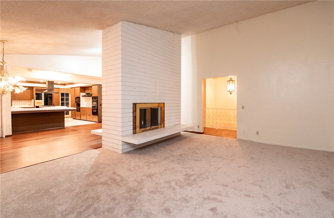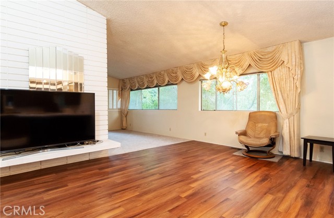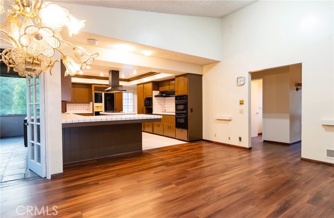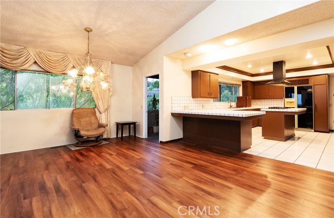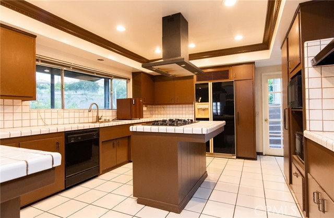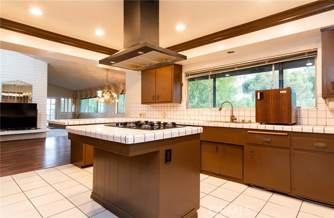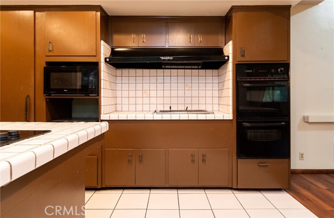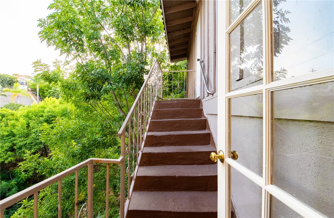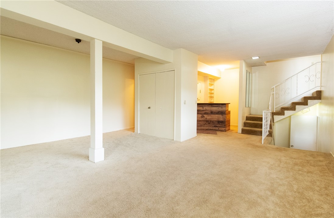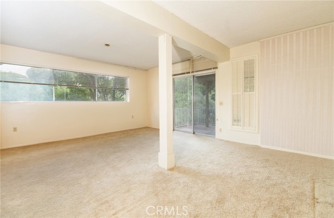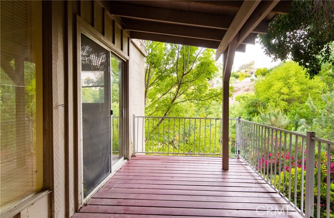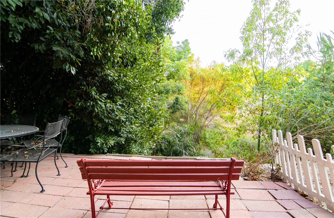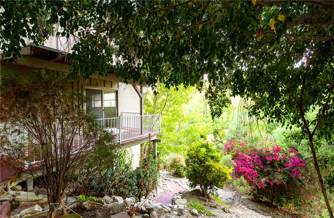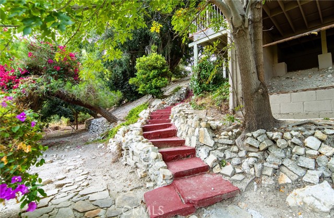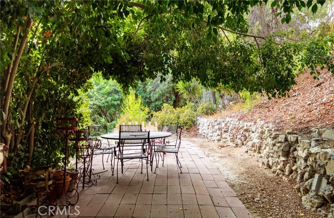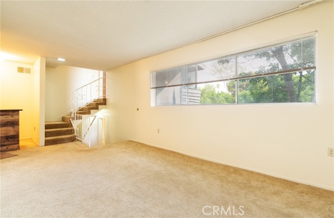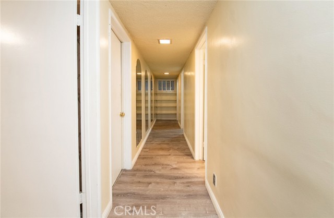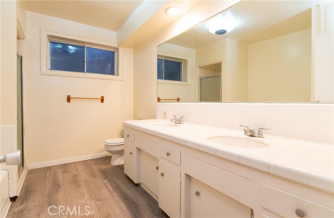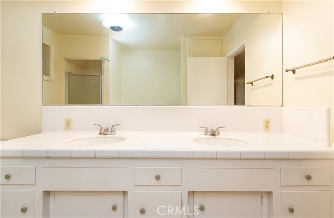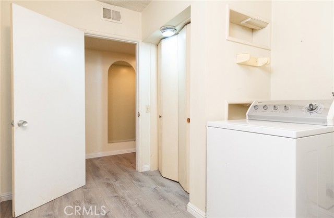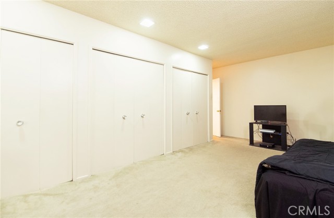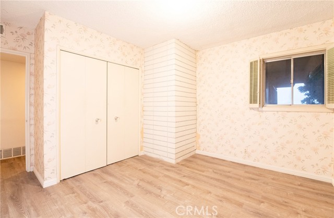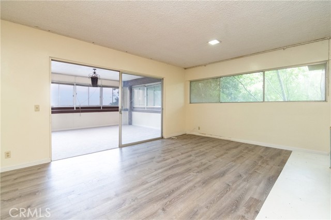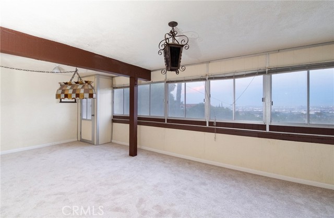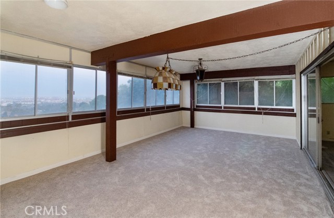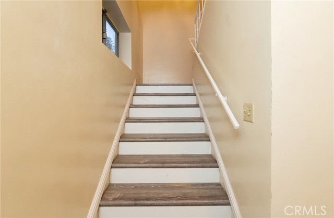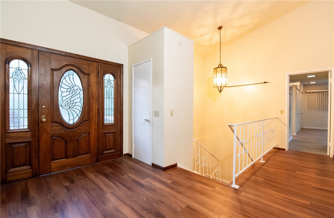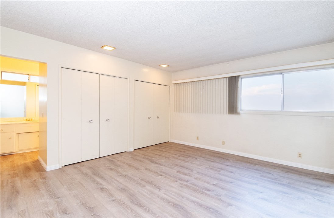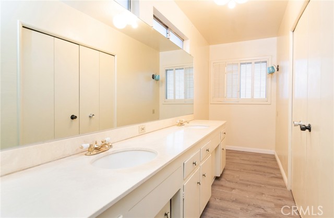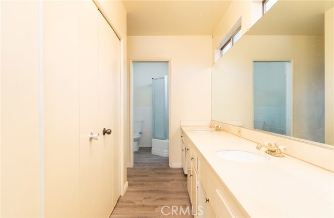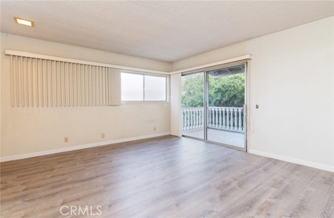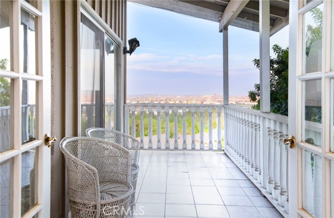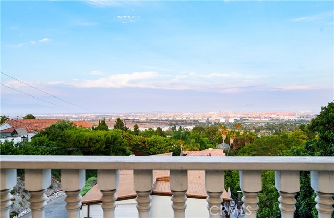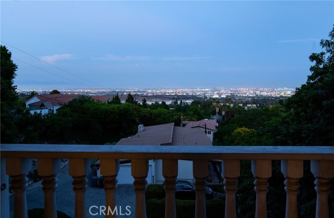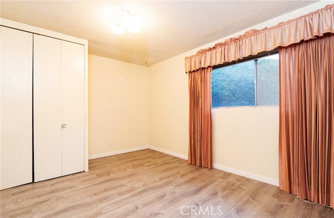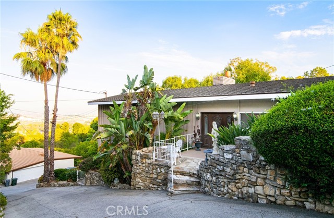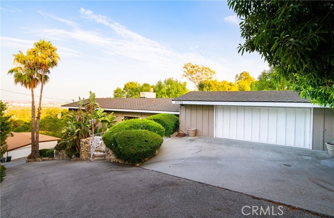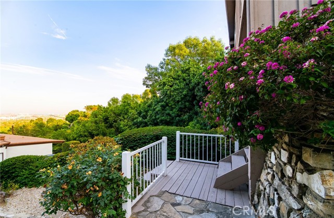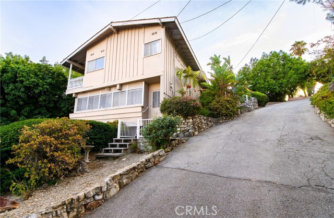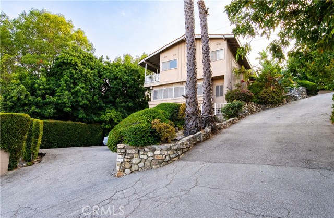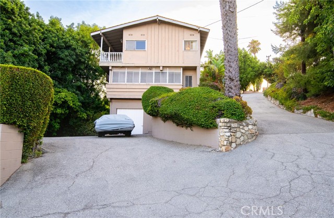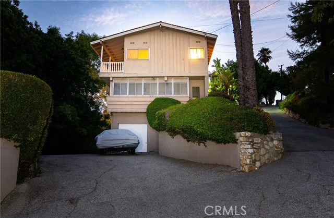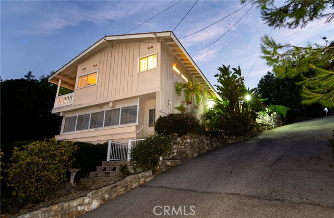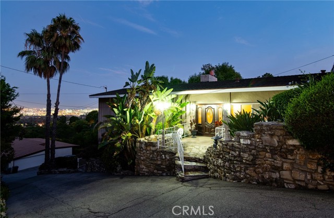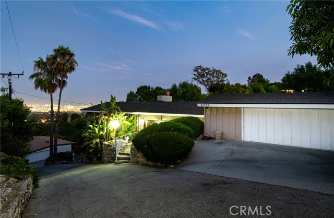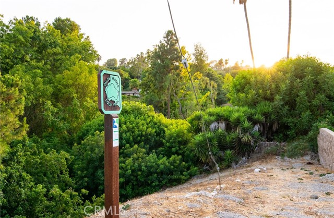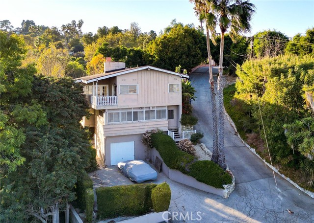Description
Perched in the hills of Rancho Palos Verdes, this multi-level 5-bedroom, 5-bathroom home sits on a private road and offers sweeping views of city lights, the harbor, the ocean, and the surrounding hills. Step into the main entrance and you’re greeted by a bright foyer with high ceilings, and a hallway that flows to various areas of the home. The dining area showcases an open floor plan, with a see-through fireplace shared with the living room on one side, and the kitchen on the other. The kitchen is equipped with a breakfast bar, center island, and built-in appliances including a double oven, gas range, indoor grill, and dishwasher. From the entry, turning right leads to a half bath and a bedroom; turning left brings you to the main-level primary suite, complete with side-by-side closets, a private bathroom with double sinks, and a balcony. Downstairs, a spacious family room with a fireplace and three-quarter bath, as well as two additional bedrooms, a full bathroom, and a laundry room. Another highlight is a semi-private secondary primary suite featuring a wet bar, a three-quarter bath, and a private deck. Additional highlights include a screened balcony off the dining room and several outdoor patios to capture the property’s breathtaking views. The lot offers privacy and potential for custom landscaping. Parking is abundant, with an attached 2-car garage plus two spaces in front, and a separate 1-car garage at the rear with additional spaces—accommodating up to seven vehicles in total. With multiple access points leading to the outdoor areas, the home invites endless opportunities for entertaining, unwinding, or simply taking in the beauty and tranquility of Rancho Palos Verdes.



