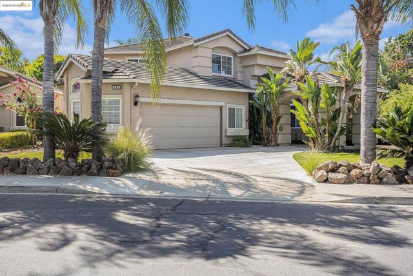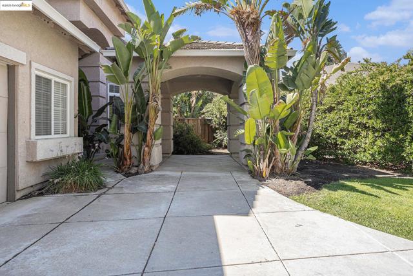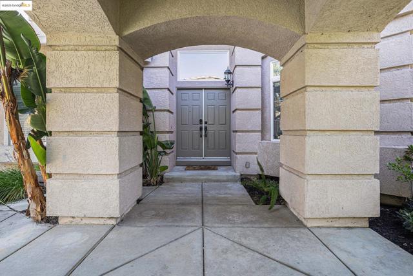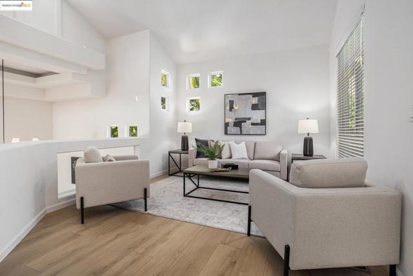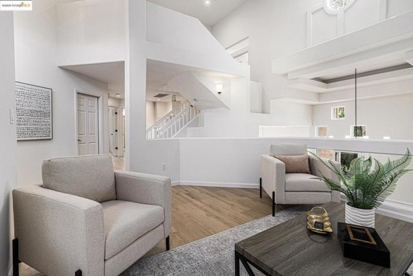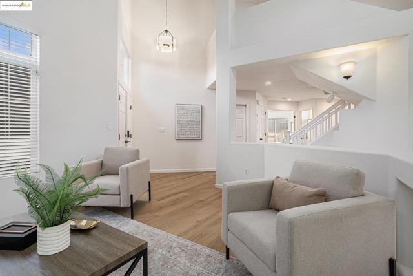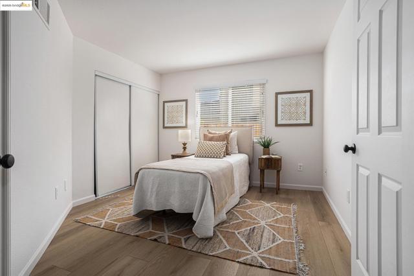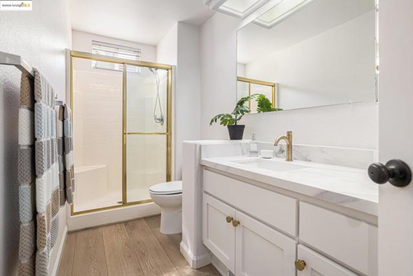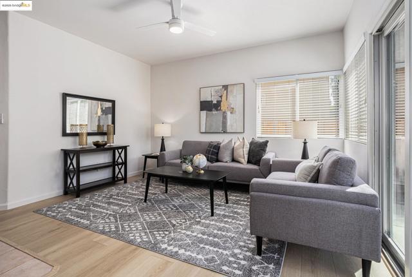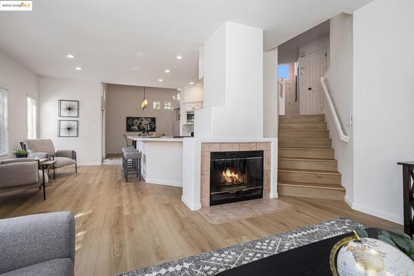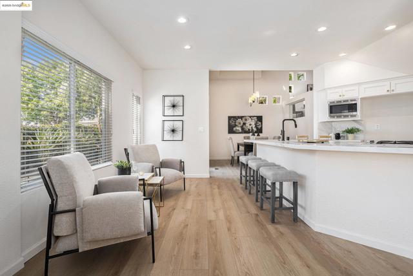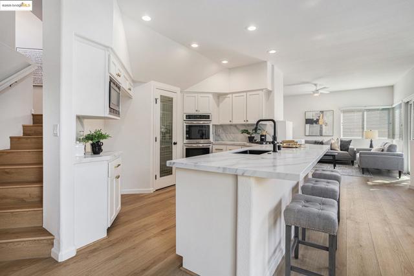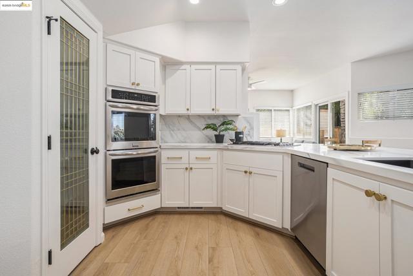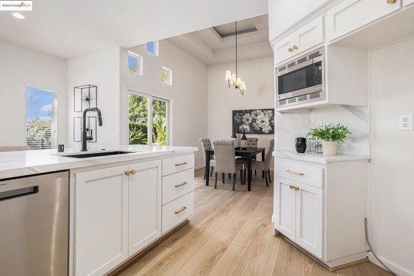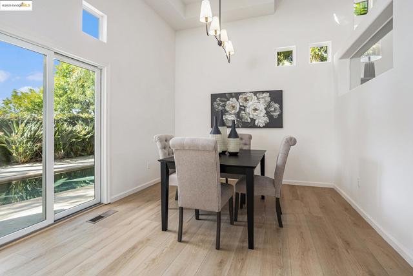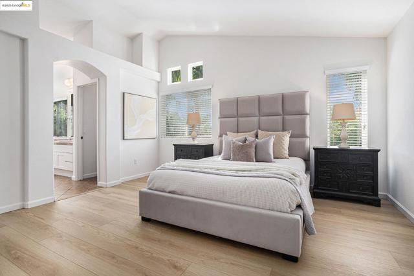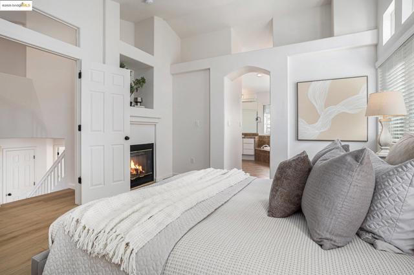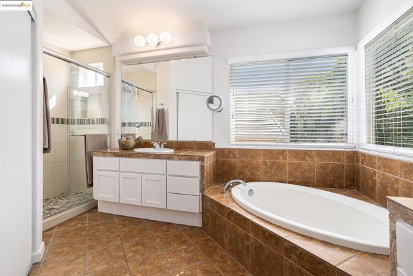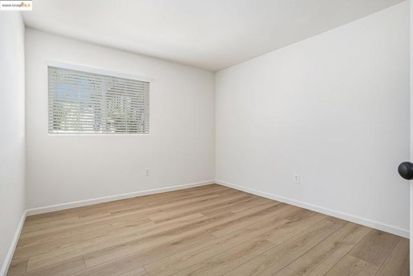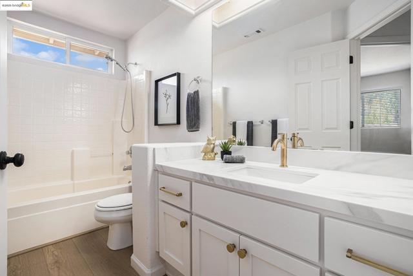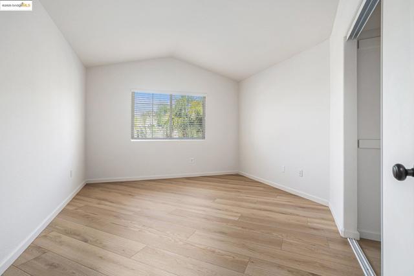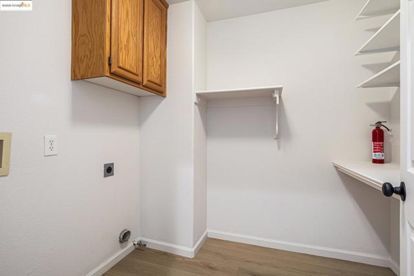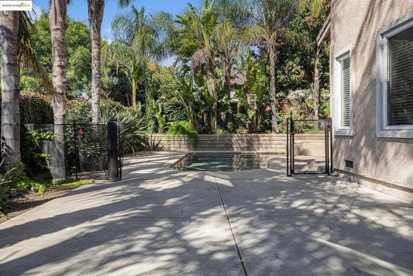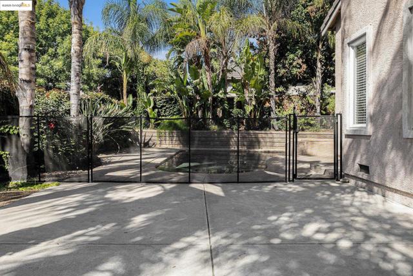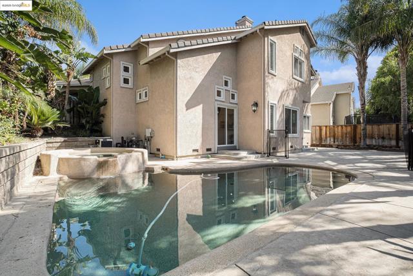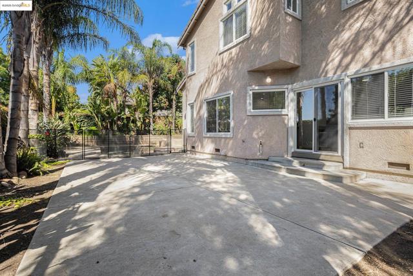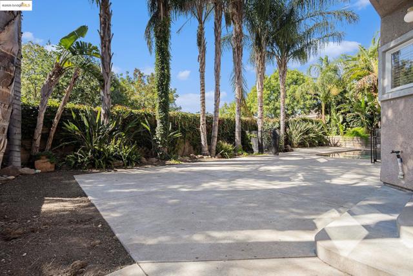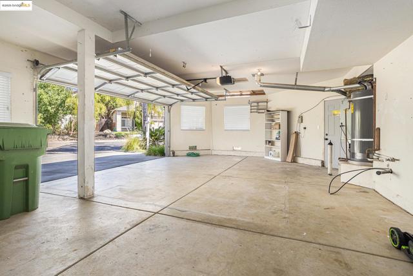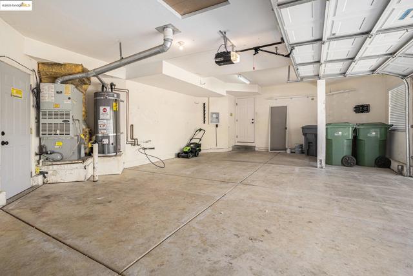Description
This beautifully remodeled Shadow Lakes home blends modern organic design w/warm, livable comfort—& sits on a lushly landscaped lot that feels like a private escape. Inside, wide-plank white oak LVP flows through every room, complemented by fresh, soft-white paint that keeps the spaces airy & bright. The kitchen is a showstopper w/shaker-style cabinetry in a matching hue (different sheen for subtle dimension), brushed knurled-gold hardware, sleek quartz countertops, & updated stainless-steel appliances. Bathrooms in the hallway & kitchen share the same aesthetic. The flexible layout offers a bright living room, a main-level bedroom, & a full bath w/walk-in shower at the entry. A few steps down, you’ll find the dining area, kitchen, & family room—plus 2 sliding glass doors inviting you to the backyard. Upstairs, the primary suite enjoys its own private level, while the top floor offers 2 add'l bedrooms, full bath, & laundry room. Outside, you’ll discover a generous backyard wrapped in tropical landscaping, perfect for unwinding by the in-ground pool or entertaining on warm evenings. The two-car garage boasts the storage capacity of a 3-car space--room for all your gear. W/fresh finishes, thoughtful updates, & a backyard oasis, this Shadow Lakes home is ready to welcome you!



