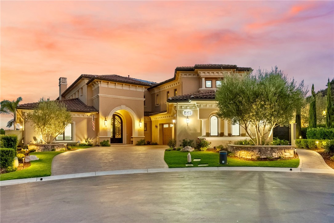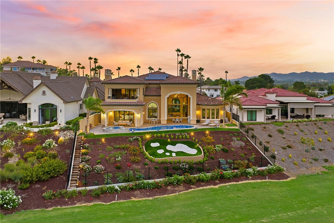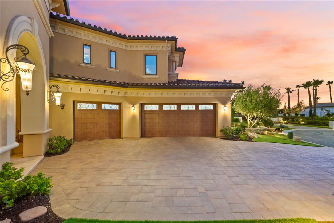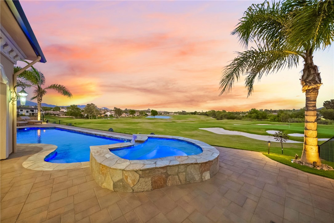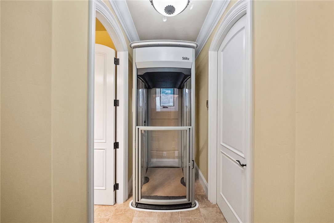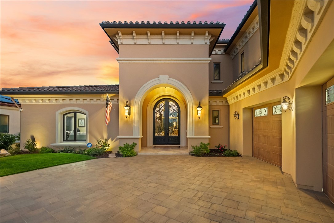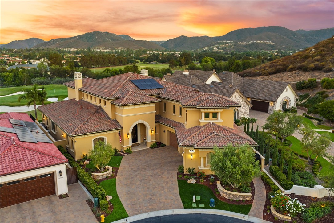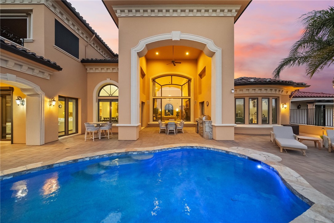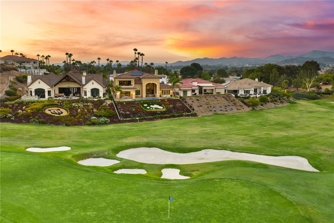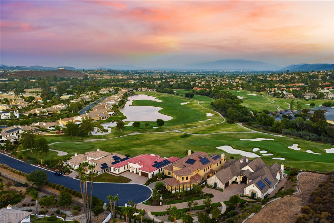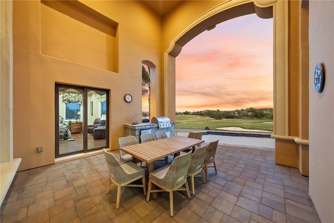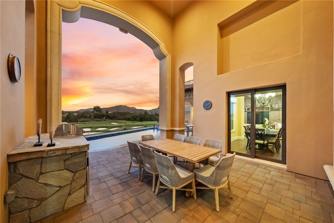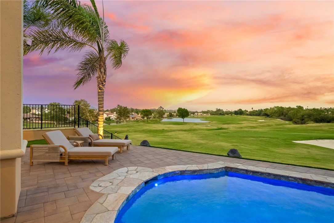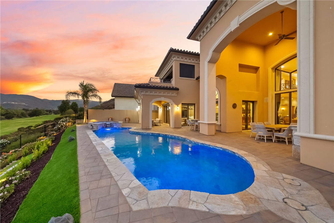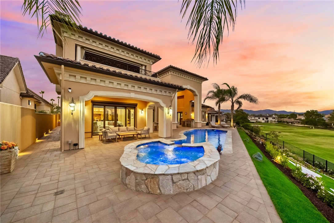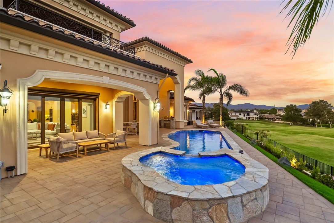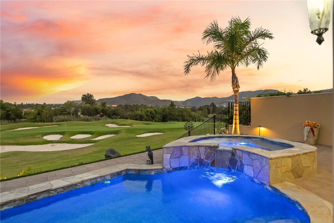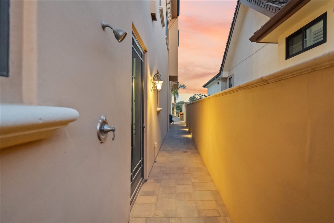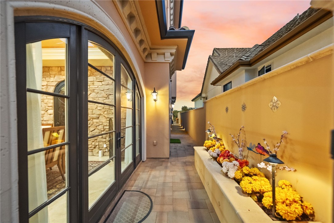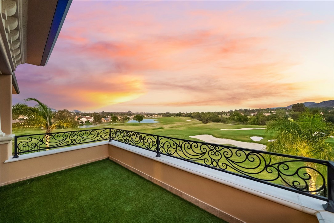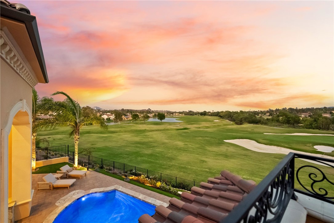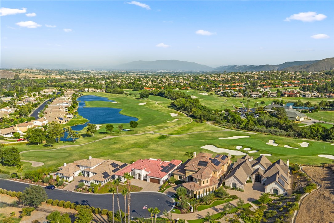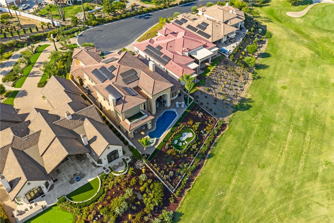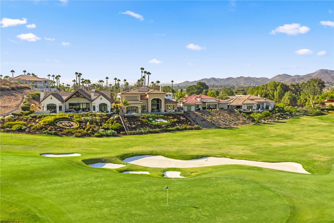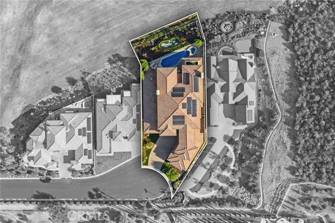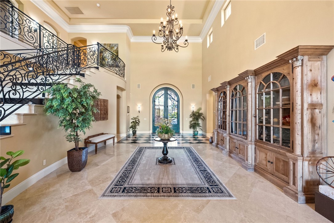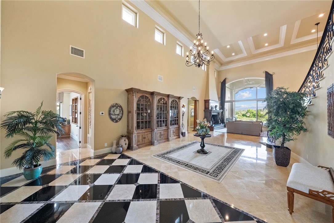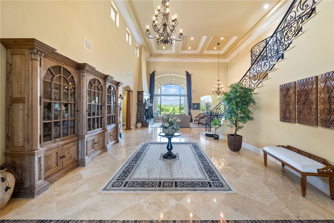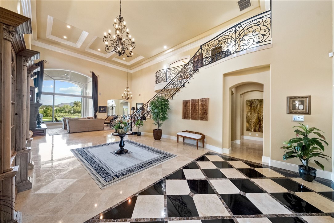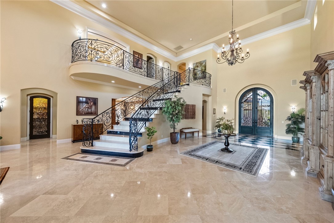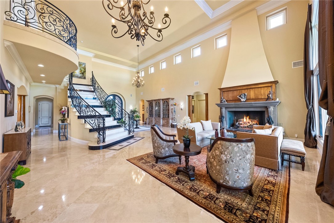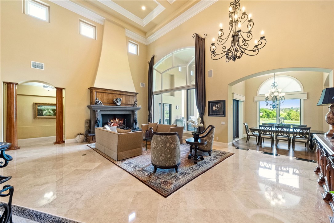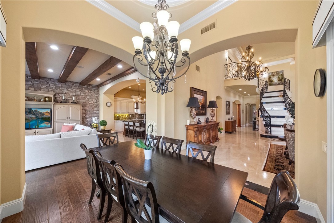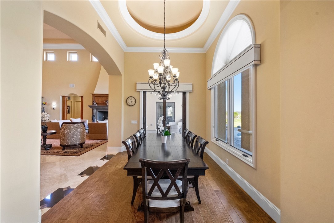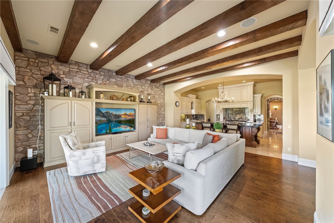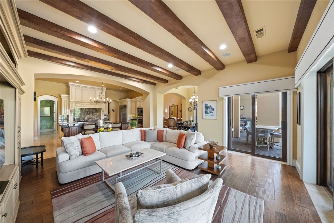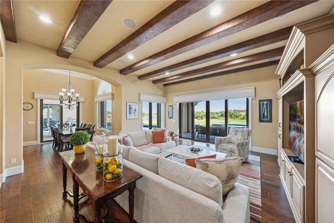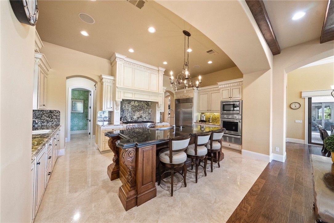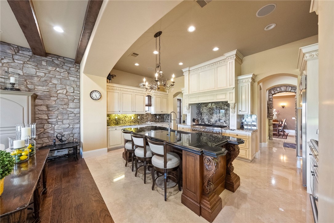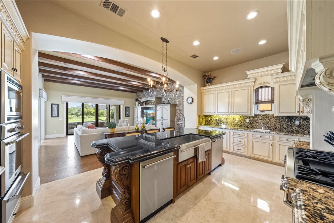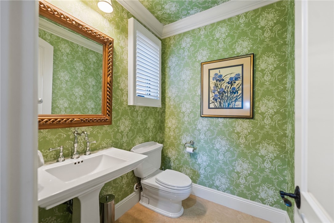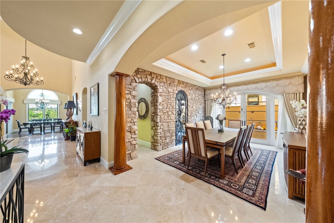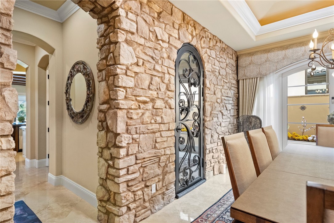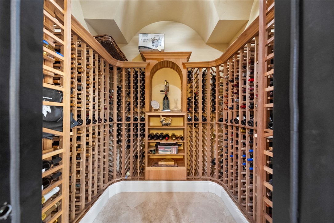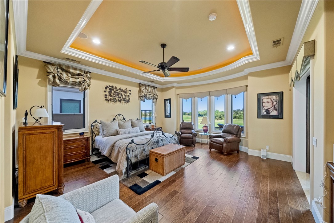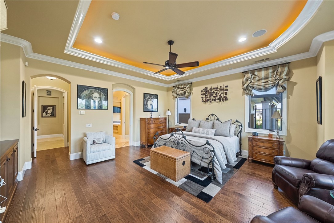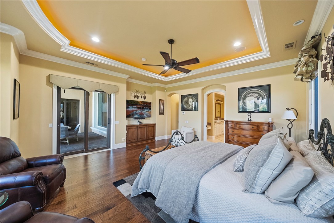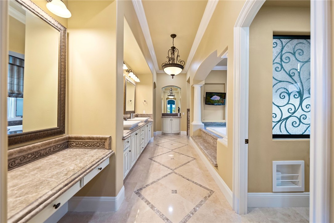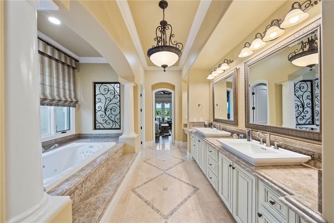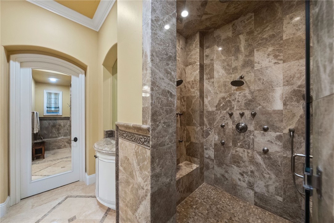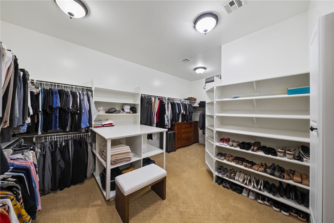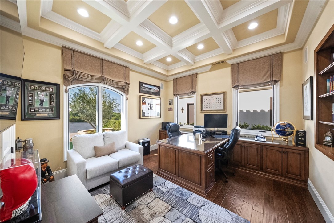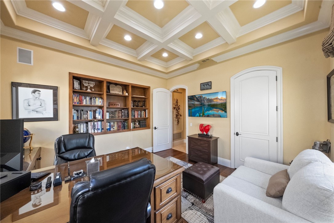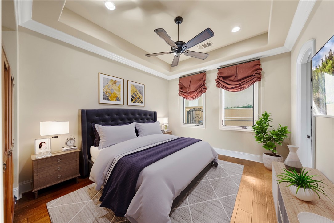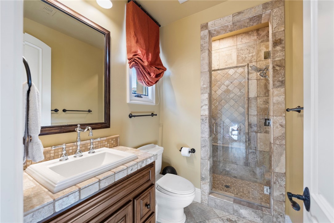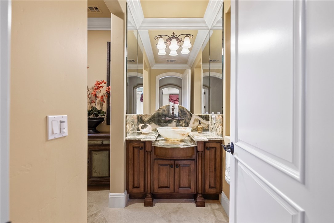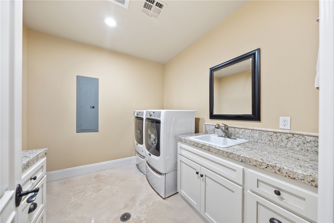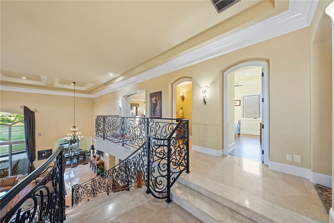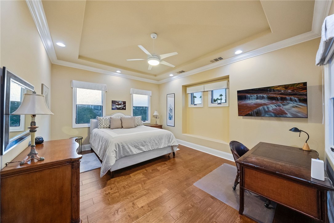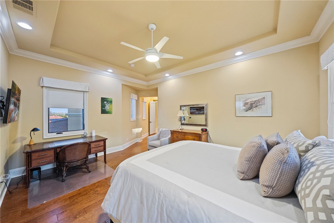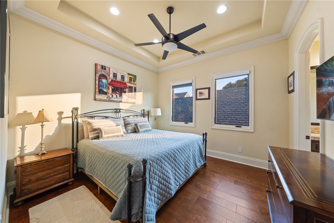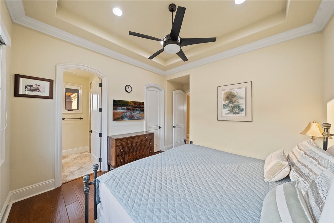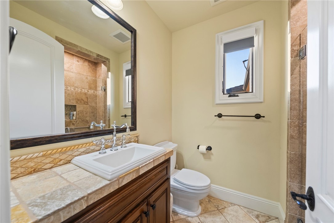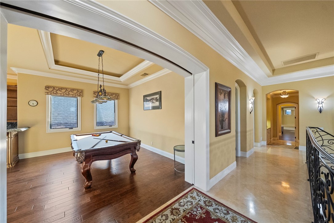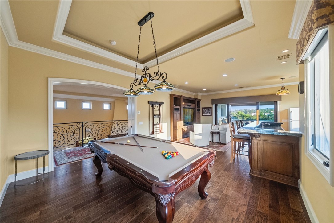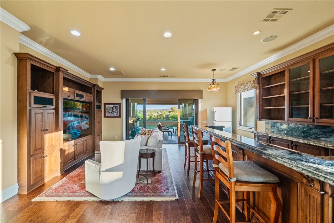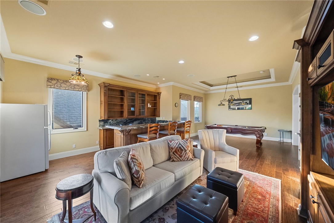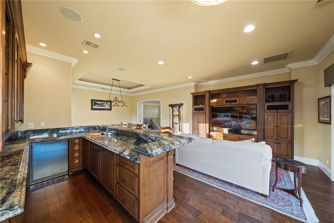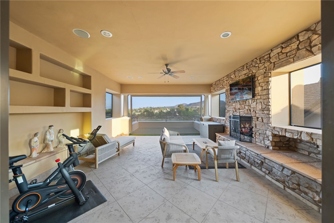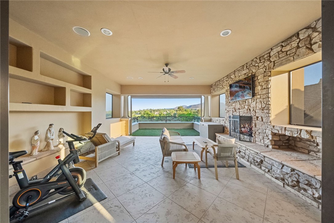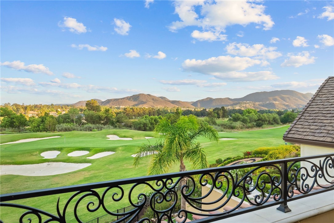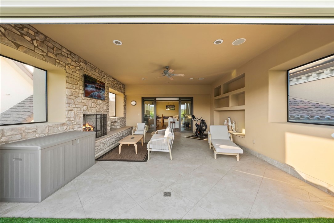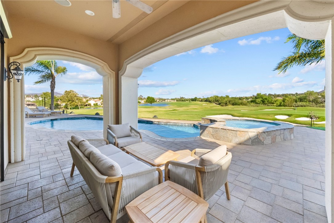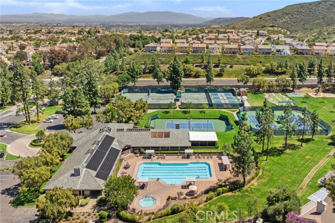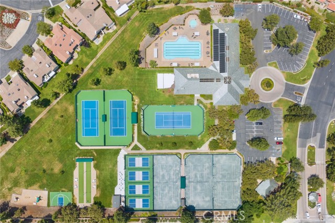Description
Welcome to this Exceptional custom home in Bear Creek boasting stunning views of the par five 11th hole and the signature par three 12th hole of the Jack Nicklaus designed golf course. This 6,028 sq. ft. estate showcases 4 bedrooms, 7 baths, an executive office with built ins, a huge loft/game room with wet bar and entertainment center, and an ADA compliant elevator. The grand entry welcomes you through double iron doors into a dramatic foyer with 25’ ceilings, leading to a magnificent living room with vaulted ceilings and a 6’ fireplace. The formal dining room features a climate controlled wine cellar with storage for 600 bottles, creating the perfect setting for elegant entertaining. The gourmet kitchen is designed for the culinary enthusiast with an enormous center island, SubZero refrigerator, 6-burner stove plus griddle, three ovens, two warming drawers, dual dishwashers, pot filler, microwave, double sinks, large walk in pantry, and butler’s pantry. The luxurious primary suite offers curved windows, soffit lighting, marble surfaces, travertine flooring, Jacuzzi tub, oversized shower with 10 shower heads, and an enormous custom closet with built-in shoe racks. Upstairs are two spacious ensuite bedrooms with large walk in closets, a sprawling game room with pool table and built ins, and a covered patio with fireplace overlooking the golf course. The private office features wood flooring, coffered ceiling, and built in desks and shelving. Resort style amenities include a Pebble Tec pool and spa with Ozone water filtration, outdoor kitchen, oversized 3 car garage with insulated doors, epoxy flooring, and abundant storage. Modern upgrades include surround sound, central vacuum, water softener, reverse osmosis system (HALO), custom window coverings with electric shades, electric outdoor screens, and high end finishes throughout including granite and onyx countertops and travertine flooring. Since ownership, the home has been extensively enhanced with new pavers in the front, back, and sides of the home including the driveway, fresh interior and exterior paint, landscaping in both the front and back with slope improvements facing the golf course, a wine cellar cooling system, 3 new HVAC systems with ductwork and clean air (HEPA) filtration, and a paid off 13.5 KWH solar system with 40+ panels and 5 storage batteries. With timeless design, modern efficiency, and some of the best views Bear Creek has to offer, this estate is truly one of a kind.



