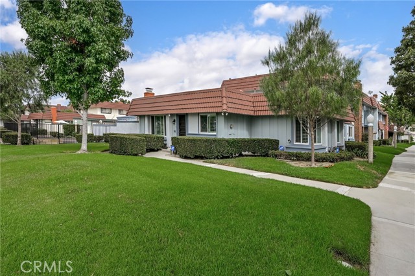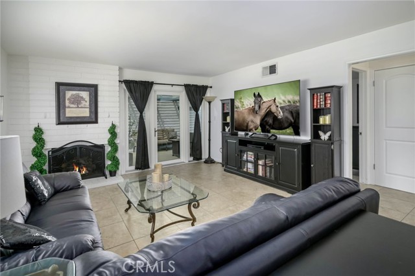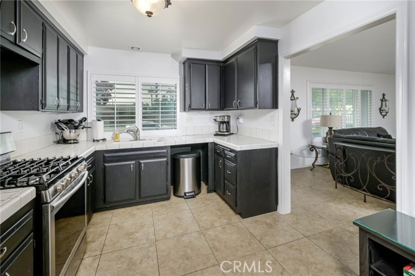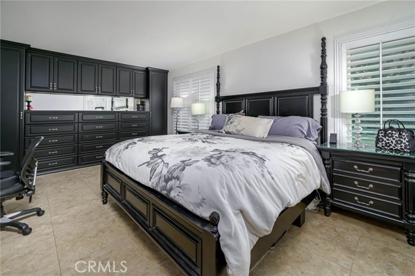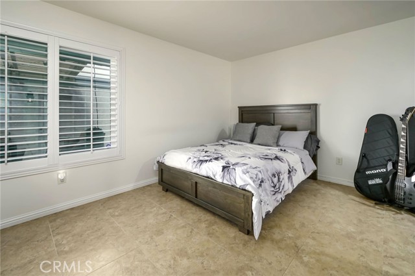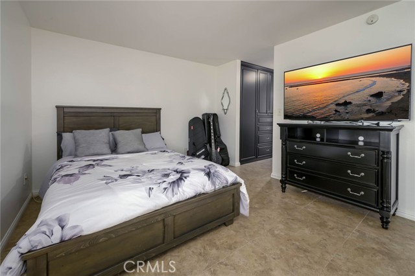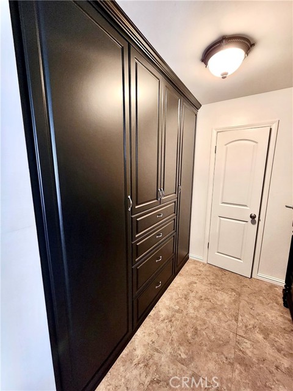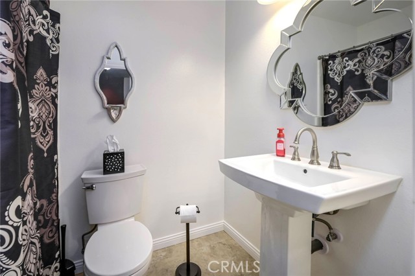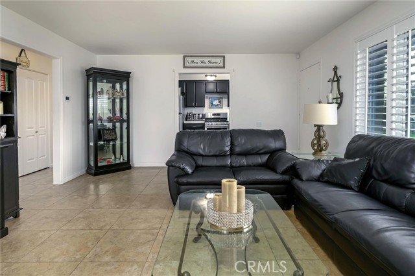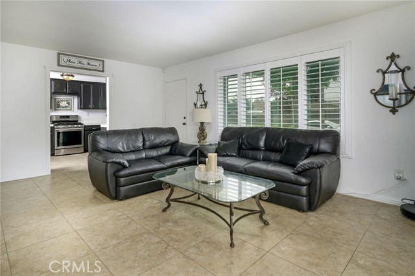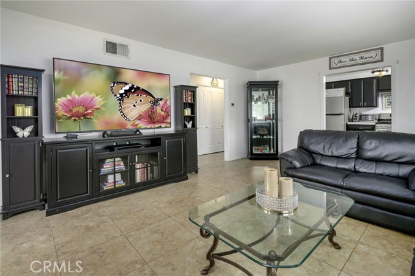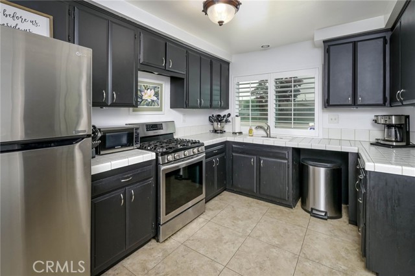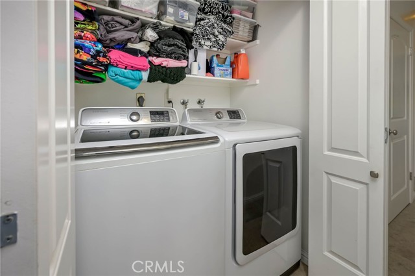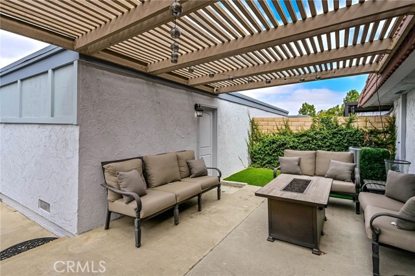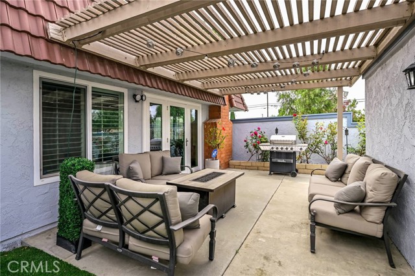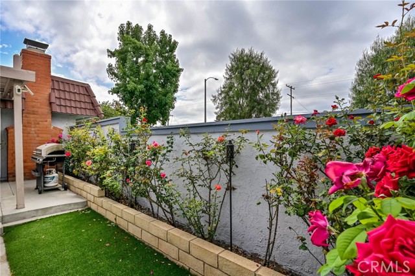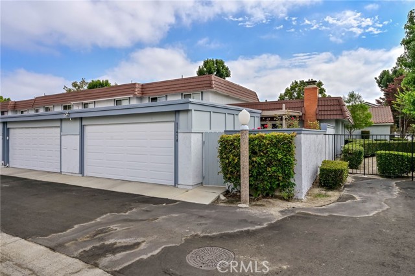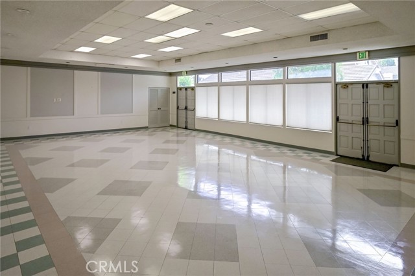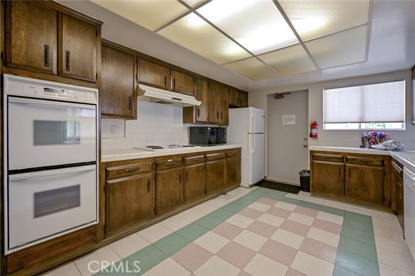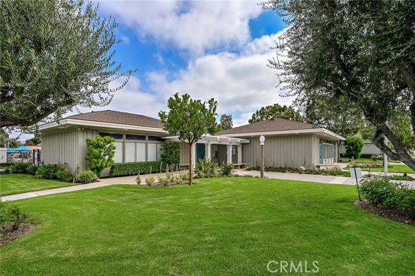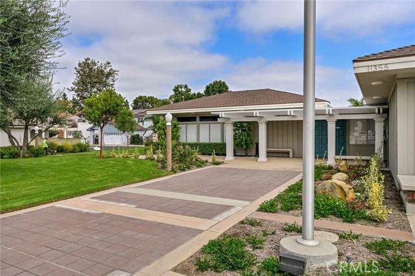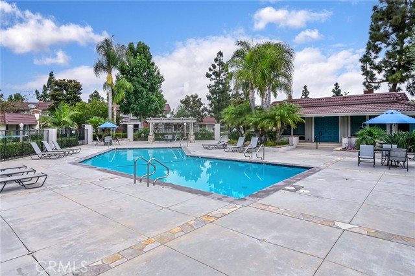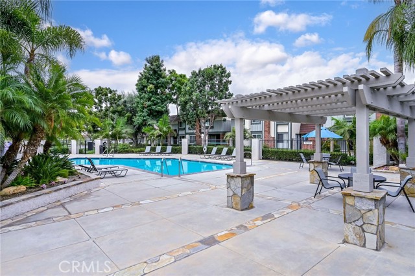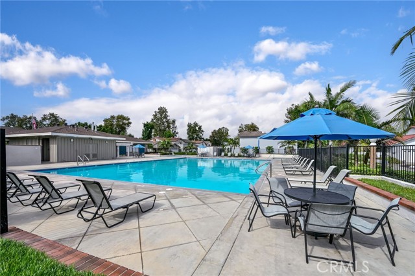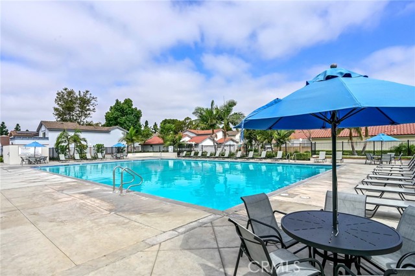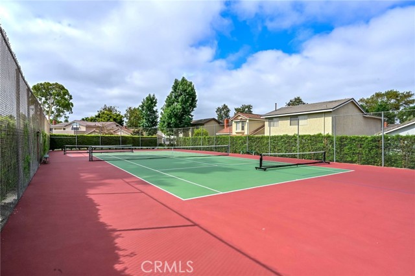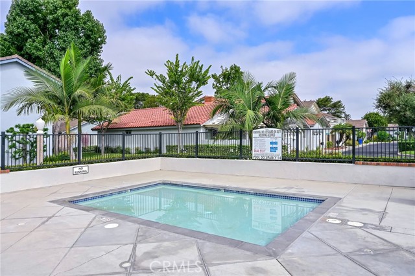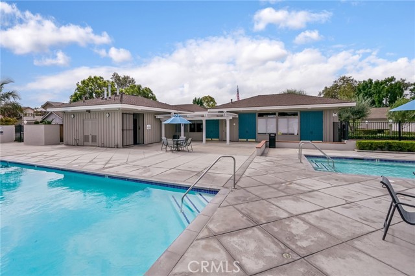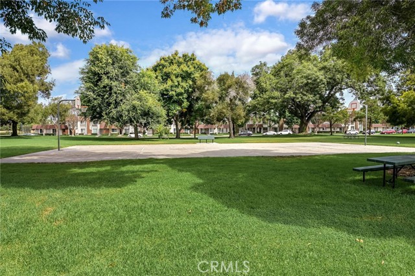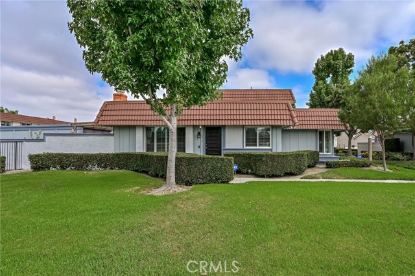Description
A Paradigm of Functionality and Artistry! Welcome to a home that feels like a sanctuary—where light, space, & design come together in harmony. This home has been thoughtfully transformed with approx. $131,895 in upgrades. Every corner tells a story of care & refinement, blending timeless character with modern comforts. Situated on a corner lot, the home enjoys refreshing ocean breezes & is just a 10-minute ride to the beach. The front door leads you to the elegantly defined living room, where Woodlore plantation shutters & luxury 20” x 20” porcelain tile reflect natural light, & a low-E energy-efficient French door opens to a charming backyard. A cozy gas fireplace with brick facing adds just the right touch of charm. The adjacent kitchen is practical & timeless, featuring re-painted cabinets, ceramic tile counters & porcelain tile floors. Beyond the kitchen, the heart of the home expands into two serene primary suites—each offering its own peaceful retreat with luxury porcelain floors, baseboards, built-in California closets, & en-suite bathrooms. Both bathrooms have been refreshed with pedestal sinks, a soaking tub (one bath) & a shower stall (another bath). Throughout the home, crisp earth-tone walls & porcelain tile floors unify the interiors, creating a modern yet inviting ambiance. Outdoors, you’ll discover a private oasis with a charming patio & synthetic turf—perfect for gatherings or quiet reflection. Beyond the backyard lies the vibrant Cypress Village community with amenities: 3 pools, spa, tennis court & clubhouse. Enhancements include a Daikin high-efficiency HVAC system w/ ductwork & smart Honeywell Wi-Fi Color Touchscreen thermostat, Noritz tankless water heater, Low-E dual-pane retrofit windows upgraded with soundproofing, neutral-color interior paint, French door, TAP fire-resistant insulation, ADT alarm system, Ring spotlight cameras, sensors, doorbell, & other miscellaneous updates. The exterior has also been carefully refreshed with a block wall, planter block wall, artificial turf, patio cover, gate wood replacement, & Orange oil termite treated wood throughout the home—providing not only beauty but also peace of mind for years to come. Families will appreciate access to excellent schools nearby: Pacifica High School (10), Hilton D Bell (10), Patton Elementary School (9). With its blend of style, function & care, daily life is wrapped in an atmosphere of warmth & elegance, offering not just a place to live but a place to truly belong.




