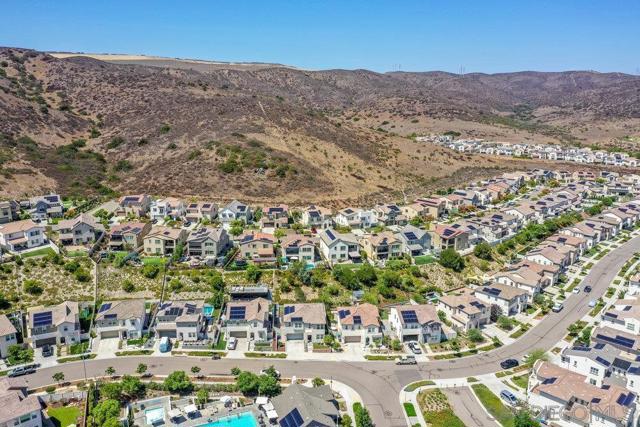Description
Experience elevated living in this luxurious home in the sought-after Weston community of Santee, where modern design meets breathtaking views. Inside, the open-concept layout is filled with natural light and high-end finishes throughout. The main living areas feature luxury vinyl plank flooring, plantation shutters, and designer touches at every turn. The chef’s kitchen boasts a striking marble backsplash, abundant storage, and seamless flow into the dining and family rooms, each opening to the outdoors through expansive bi-part sliding glass doors. A private downstairs suite with its own bath offers ideal space for guests or a home office. Upstairs, a versatile oversized loft provides the perfect second living area. The primary suite is a true retreat, showcasing a spa-inspired bath with a soaking tub, oversized walk-in shower, dual vanities, and a generous walk-in closet. The secondary bedrooms share a Jack & Jill bathroom. The laundry room is conveniently located on the second floor as well. Outside, live the California dream. Socialize with your neighbors, enjoy the views or watch the stars from your elevated sitting area in the front yard. The backyard features a California Room, gazebo with fire pit, barbecue, and enhanced privacy with the scenery of the natural hill. Life is further enhanced with paid for solar and the 13-stage reverse osmosis, alkaline water system. This remarkable home pairs style, comfort, and convenience —schedule your private tour today. Enjoy nearby Santee Lakes. Close to schools, restaurants, shopping, entertainment, and recreation.



















































