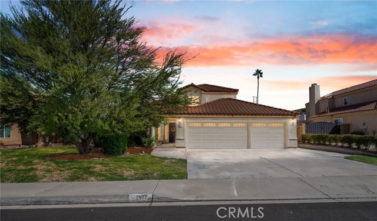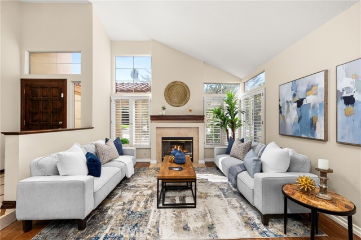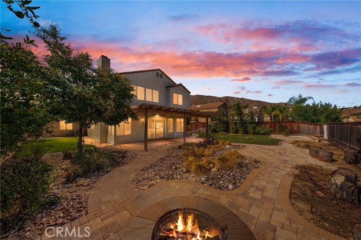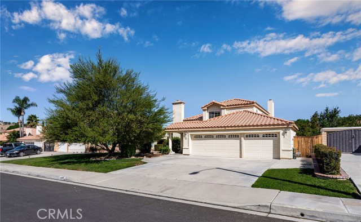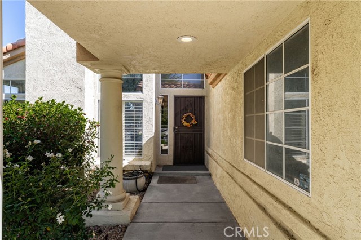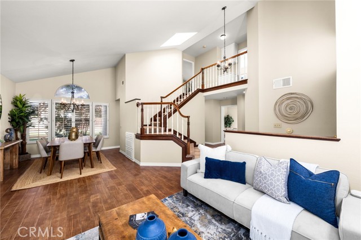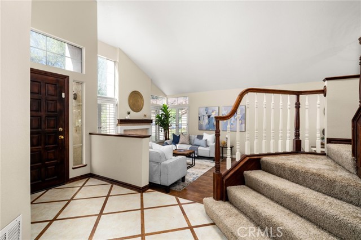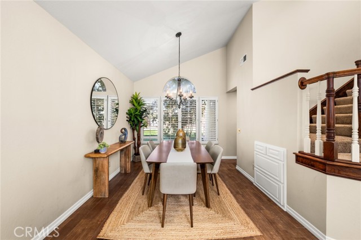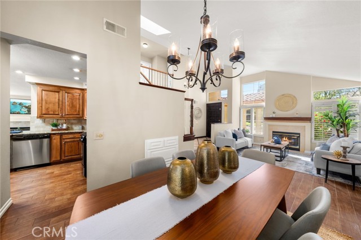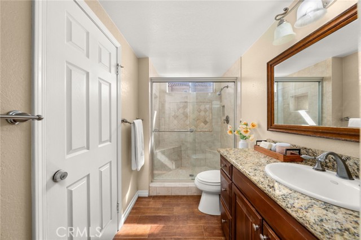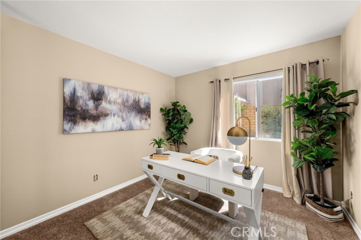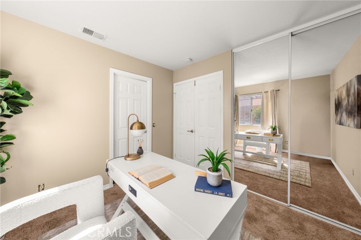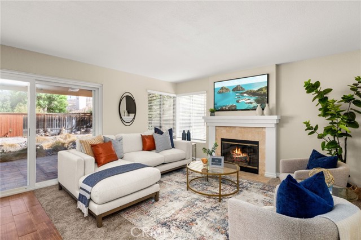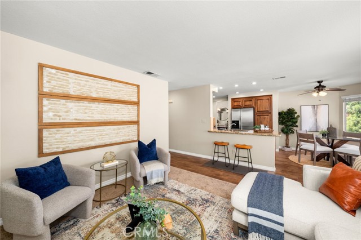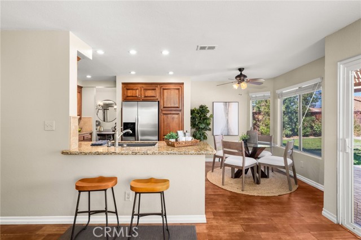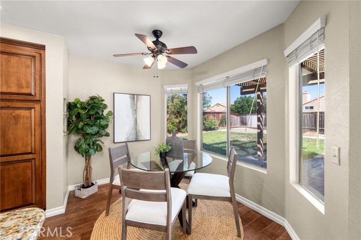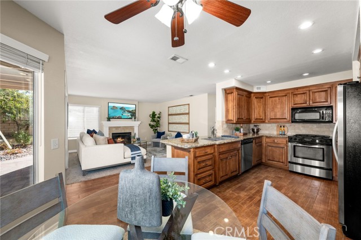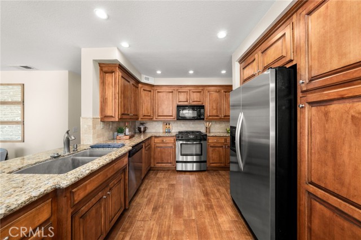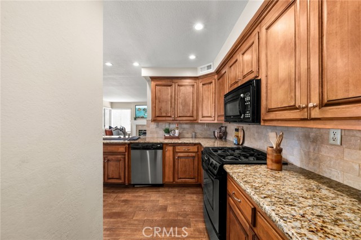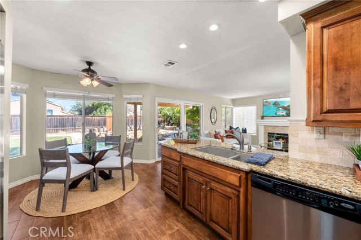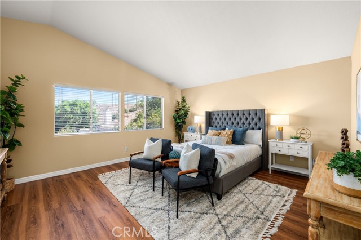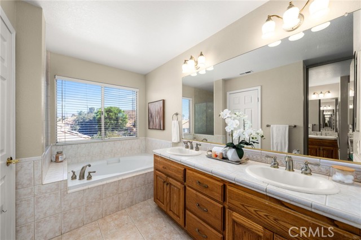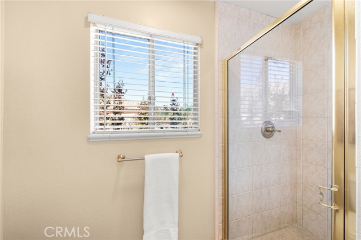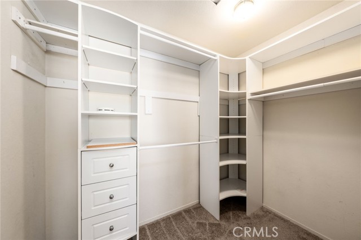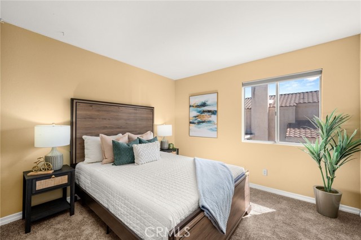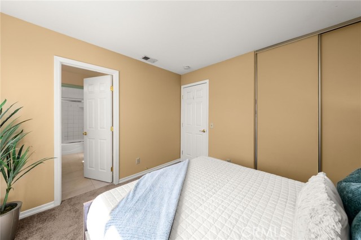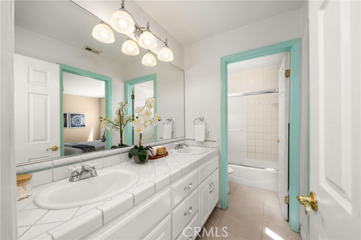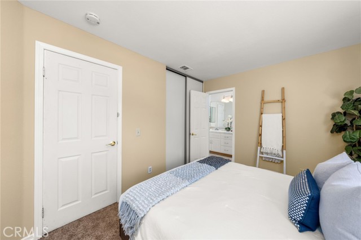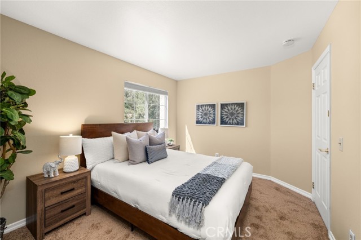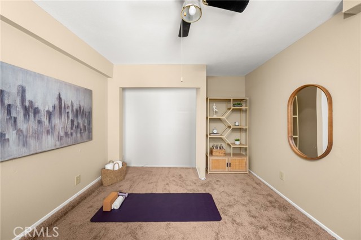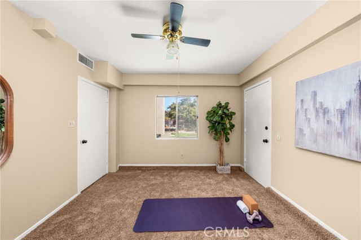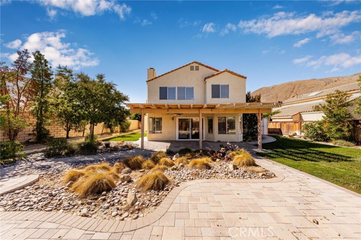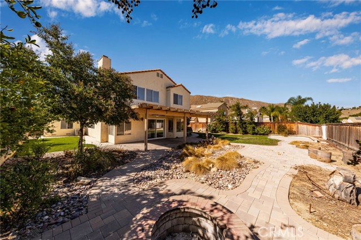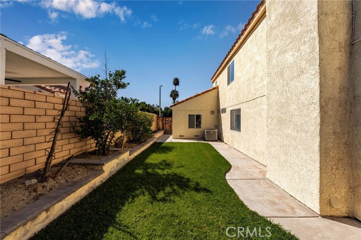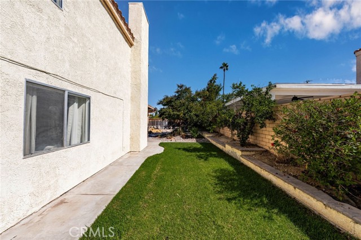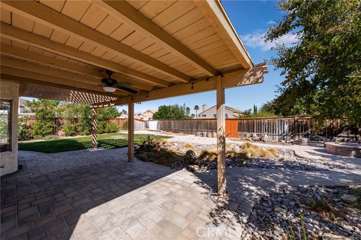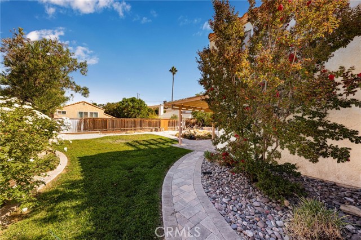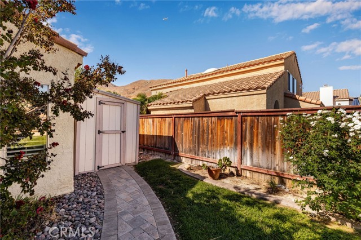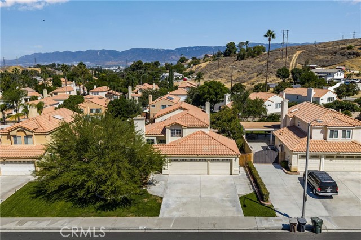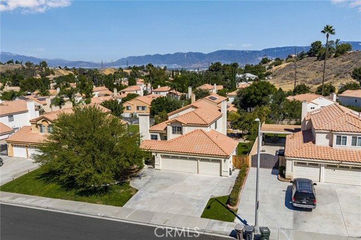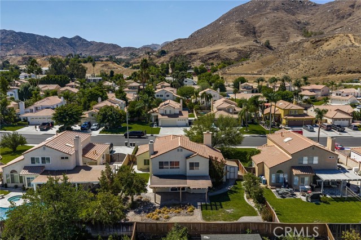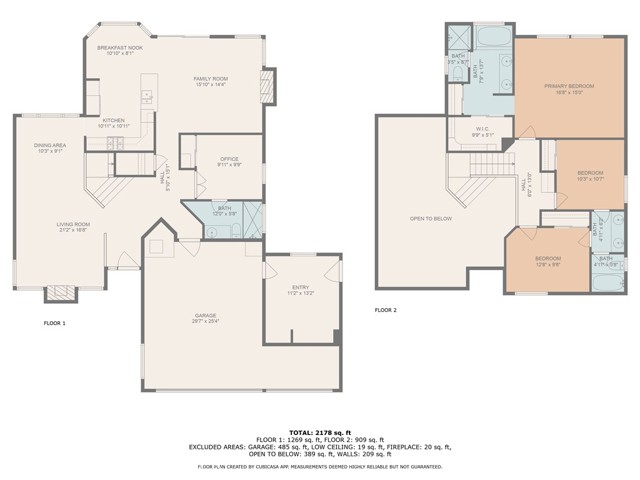Description
Turnkey home in Reche Canyon Estates with a large garage and a private yard on a quiet cul-de-sac. Enter into a bright living room with vaulted ceilings and light streaming in on four sides. Tile flooring throughout the lower floor living spaces pairs with brand new carpet. Adjacent to the living room is a main floor guest bedroom and 3/4 bathroom. Down the hall is a spacious kitchen; the peninsula opens up to your dining space complete with charming bay windows, and to your cozy family room with an additional gas fireplace. Upstairs are two bedrooms which share a Jack and Jill bathroom with dual vanities. The enormous primary suite has newer LVP and large ensuite bathroom also with duel vanities and soaking tub. A three car garage has converted the third space into a fifth bedroom, convenient for additional guests or multigenerational living. This room has windows, HVAC, and a seperate exterior entrance. In addition, newer systems include a tankless water heater, HVAC system, and dishwasher. A dual pane slider door takes you out to a well curated yard with a covered seating area - great for entertaining. There is also a sizable storage shed. Conveniently located near Loma Linda University Medical Center and less than three miles from I-10 and I-215 freeways.



