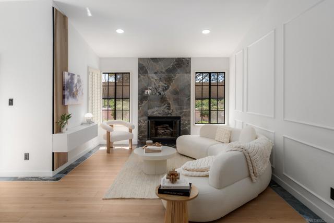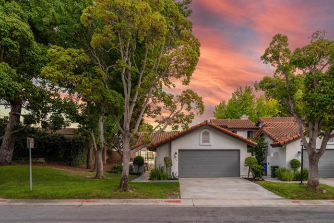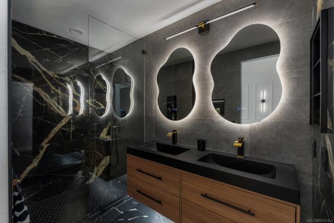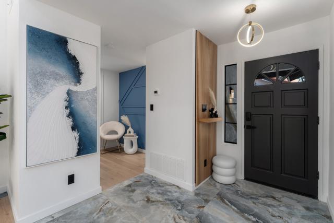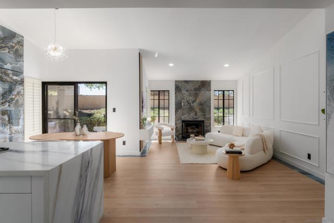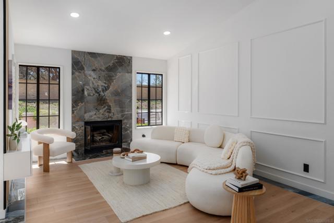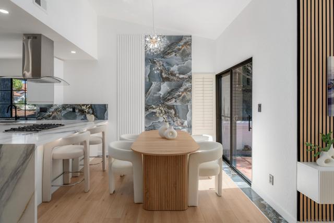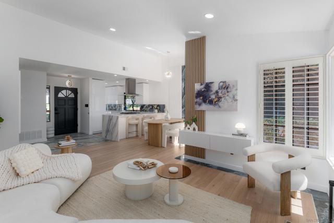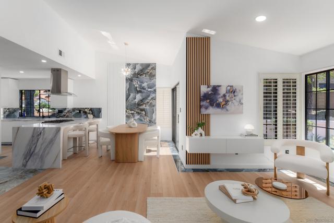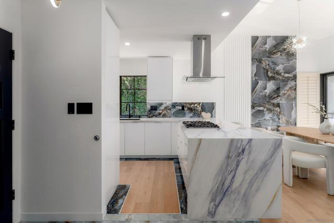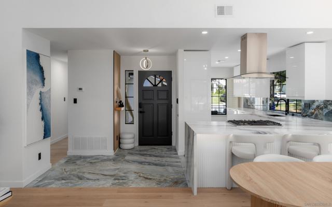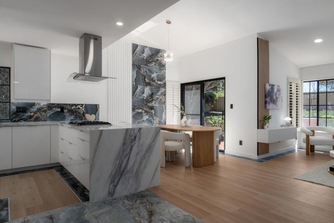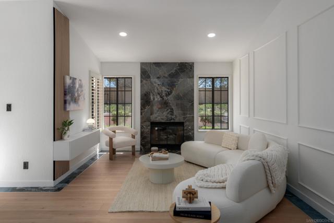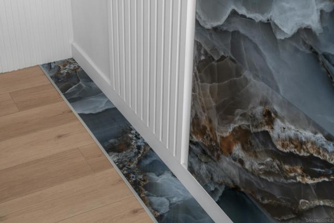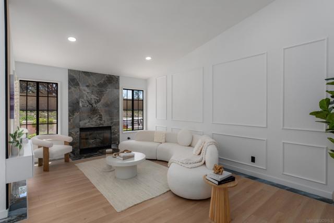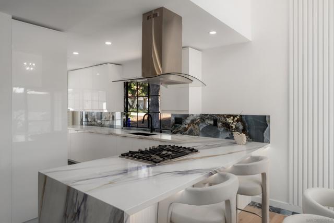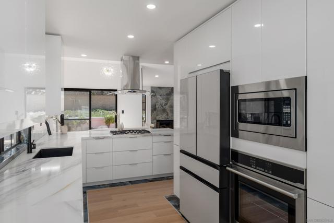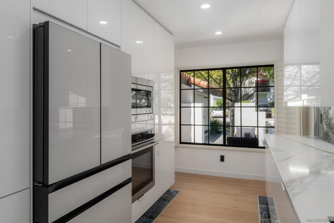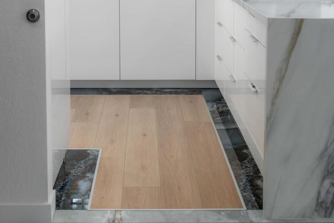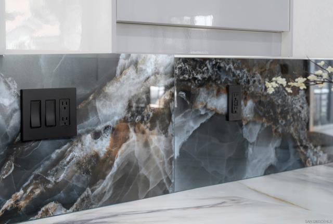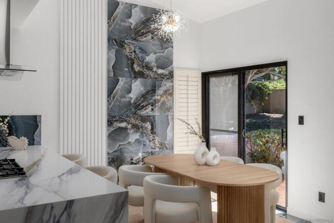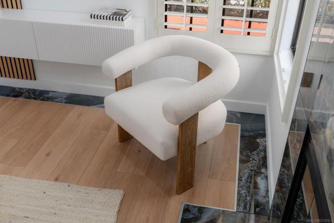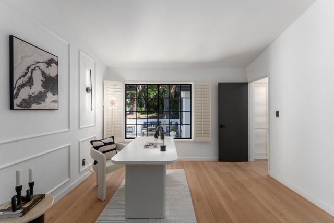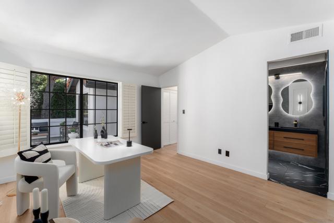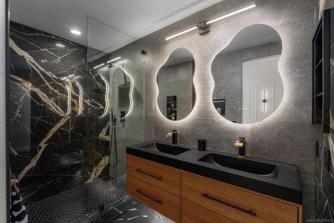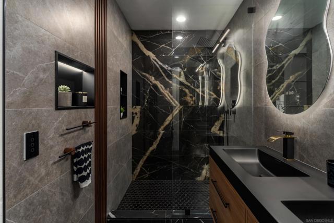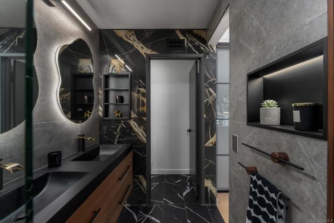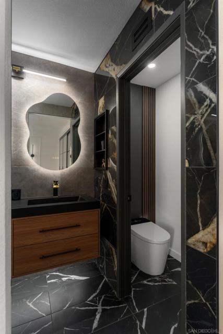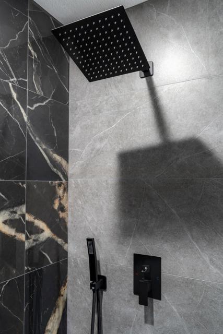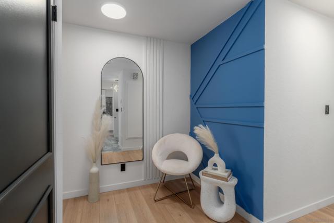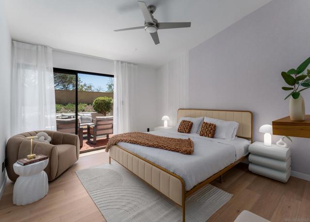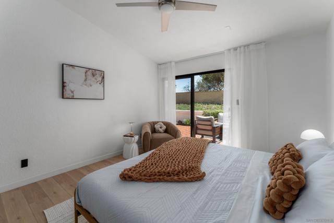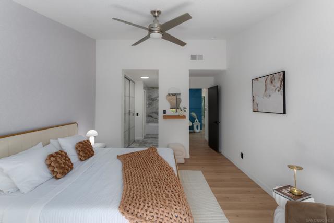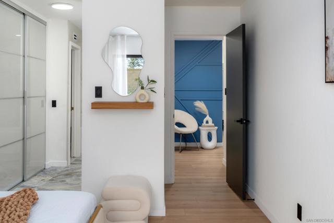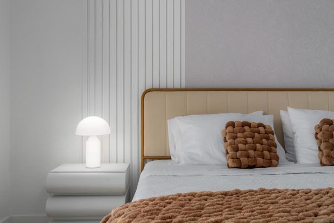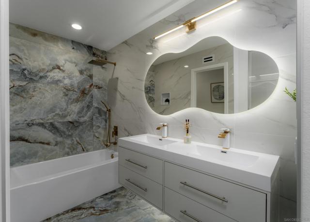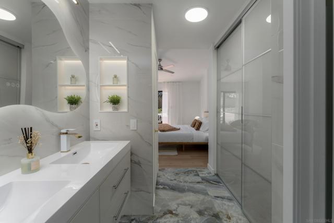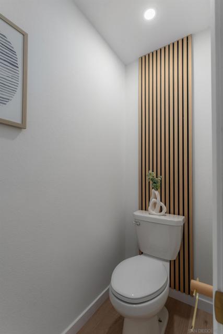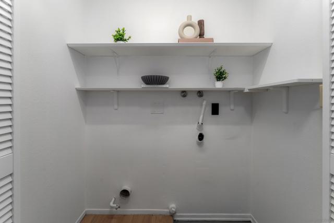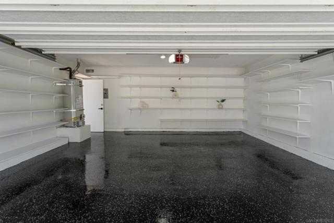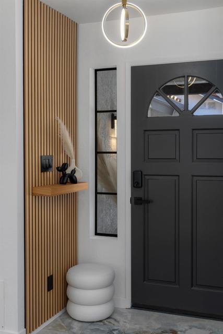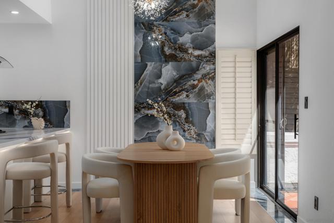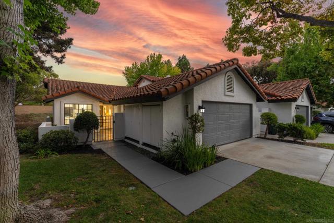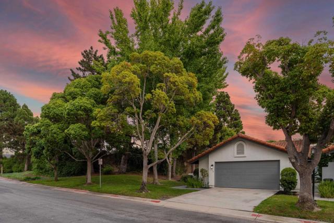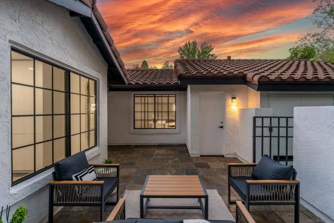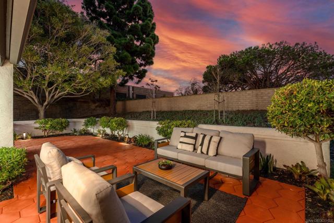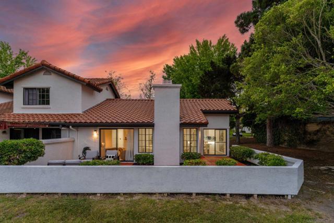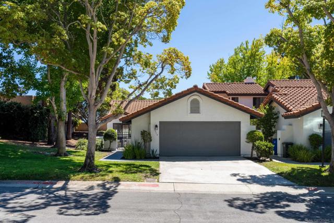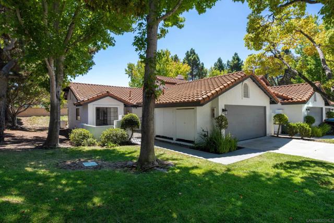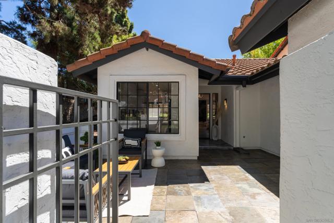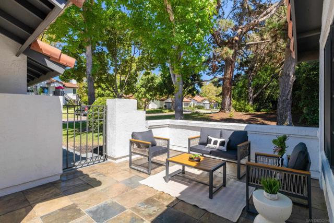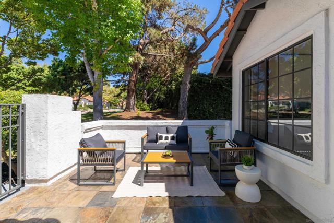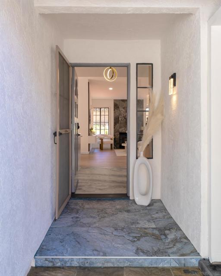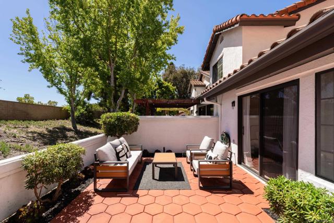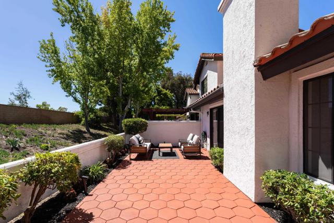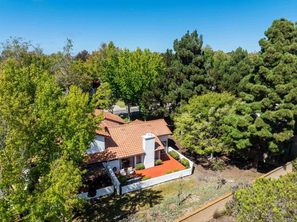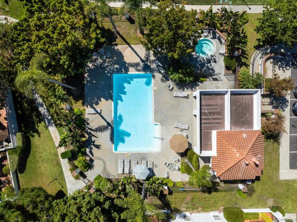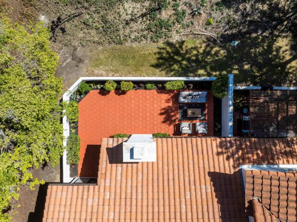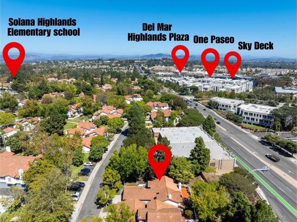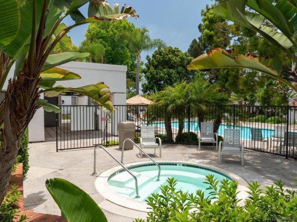Description
Welcome to “Ocean & Sand” Designer Home - with One-of-a-Kind European Remodel. This single-story residence in a prime Del Mar highlands location is not a typical home. It is thoughtfully curated designer’s residence fully renovated with style and intention. No neighbors behind and to the left. Two spacious primary suites, each with its own full bathroom. Hand picked luxury tile from Spain & Italy. Open concept kitchen with a European style cabinets, modern quartz countertop, dramatic stone waterfall and backsplash. Kitchen offers built in stove, oven, microwave, dishwasher and ambient under cabinet lightning. The dining room is a showstopper with floor to ceiling porcelain tile accent wall. Unique kitchen and living room custom tile-to-laminate edge design. Living room area features gas fireplace with floor to ceiling porcelain tile and a custom design TV wall. New Roof replaced (2025), newer furnace (2023). The home’s vaulted ceilings in the living room and bedrooms enhance the open and airy feel. The Pinterest looking Spa-Like bathrooms All Tile design. Both have custom shower systems, double floating vanities, ambient lighting, LED mirrors, and a smart toilet with integrated bidet functions. Two-car garage has epoxy flooring, laundry space located inside the home. Perfect size courtyard and private backyard. The community offers pool and spa. Walking distance to One Paseo, Del Mar Highlands Plaza, shops, cafés, and top-rated restaurants. Highly rated school district, including walkable access to Solana Highlands Elementary School. The beach is 10-min drive. Welcome to “Ocean & Sand” Designer Home - with One-of-a-Kind European Remodel. This single-story residence in a prime Del Mar highlands location is not a typical home. It is thoughtfully curated designer’s residence fully renovated with style and intention. No neighbors behind and to the left. Two spacious primary suites, each with its own full bathroom. Hand picked luxury tile from Spain & Italy. Open concept kitchen with a European style cabinets, modern quartz countertop, dramatic stone waterfall and backsplash. Kitchen offers built in stove, oven, microwave, dishwasher and ambient under cabinet lightning. The dining room is a showstopper with floor to ceiling porcelain tile accent wall. Unique kitchen and living room custom tile-to-laminate edge design. Living room area features gas fireplace with floor to ceiling porcelain tile and a custom design TV wall. New Roof replaced (2025), newer furnace (2023). The home’s vaulted ceilings in the living room and bedrooms enhance the open and airy feel. The Pinterest looking Spa-Like bathrooms All Tile design. Both have custom shower systems, double floating vanities, ambient lighting, LED mirrors, and a smart toilet with integrated bidet functions. Two-car garage has epoxy flooring, laundry space located inside the home. Perfect size courtyard and private backyard. The community offers pool and spa. Walking distance to One Paseo, Del Mar Highlands Plaza, shops, cafés, and top-rated restaurants. Highly rated school district, including walkable access to Solana Highlands Elementary School. The beach is 10-min drive.




