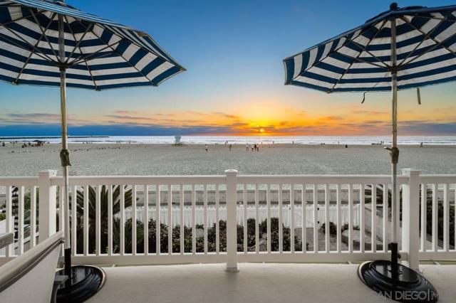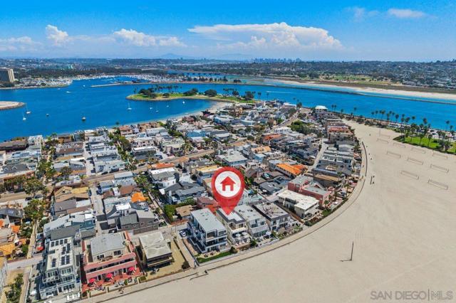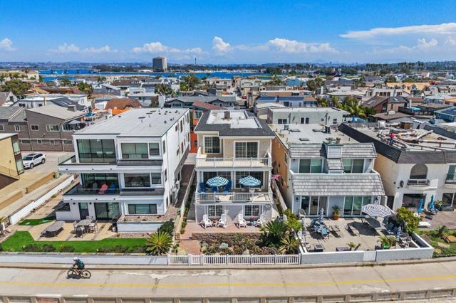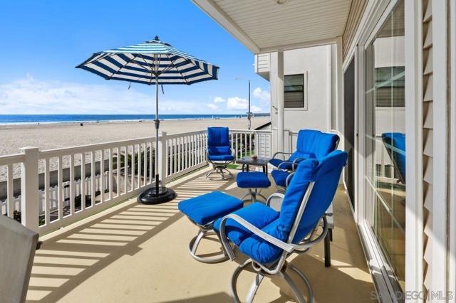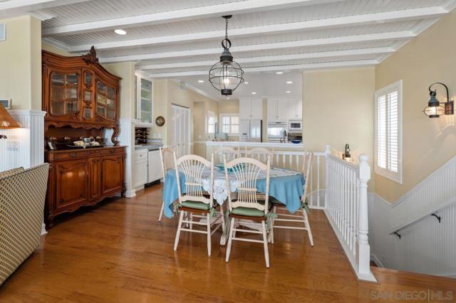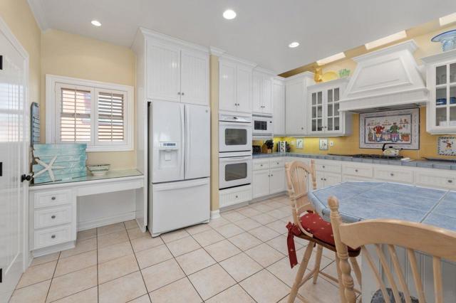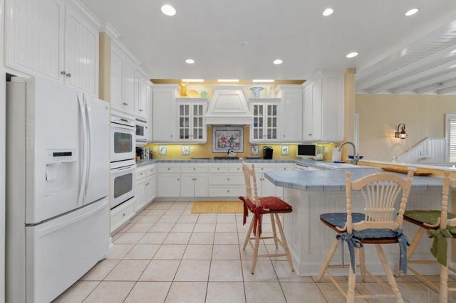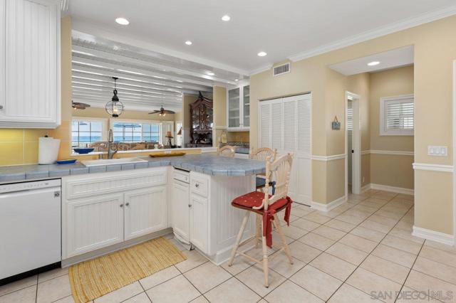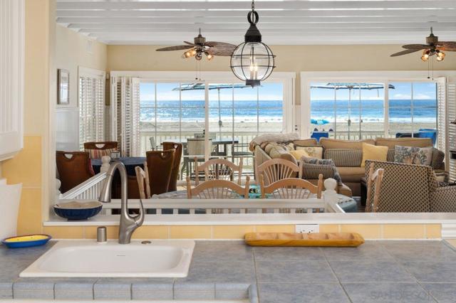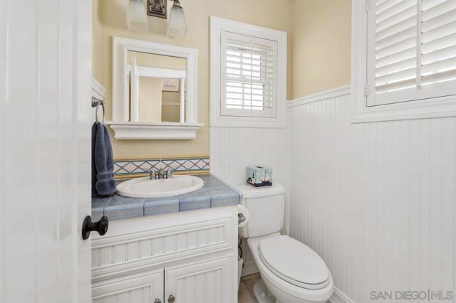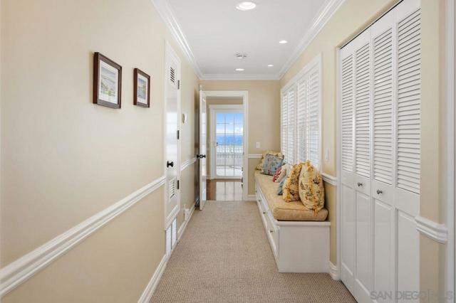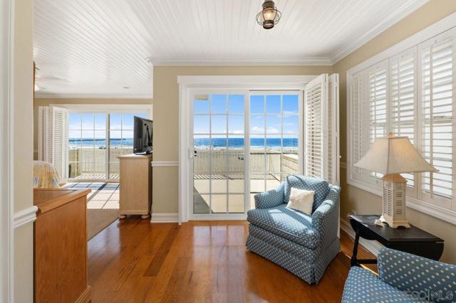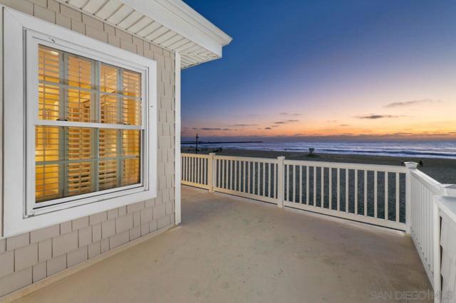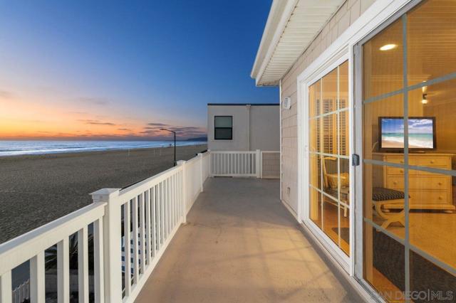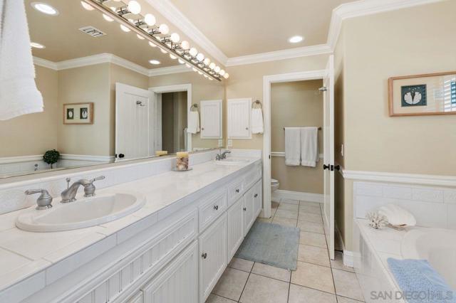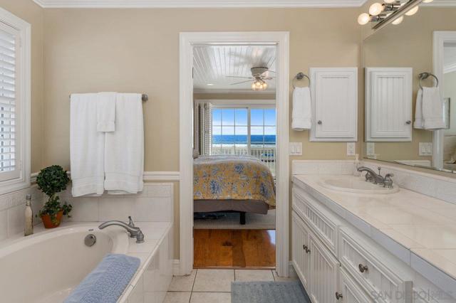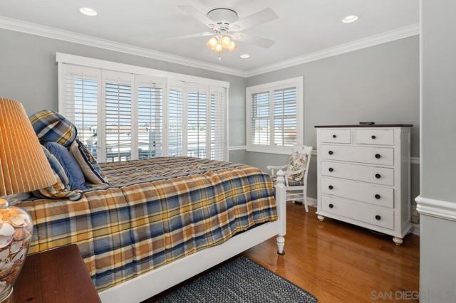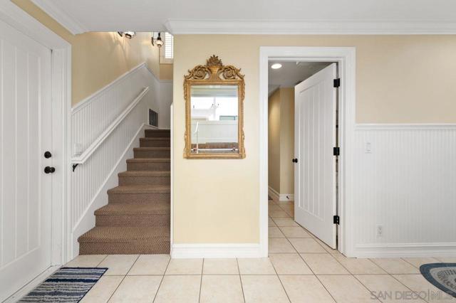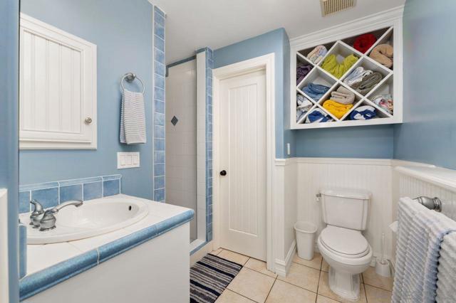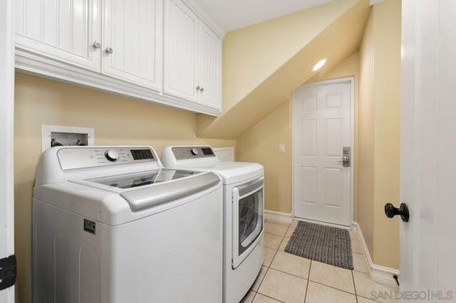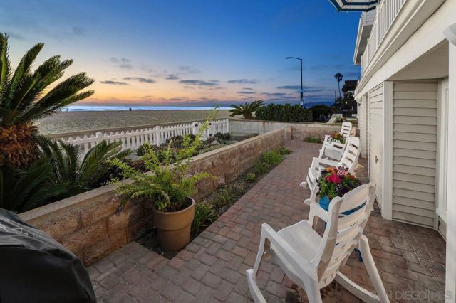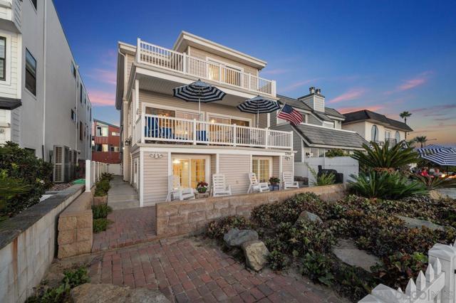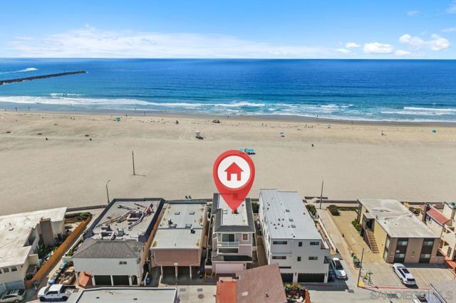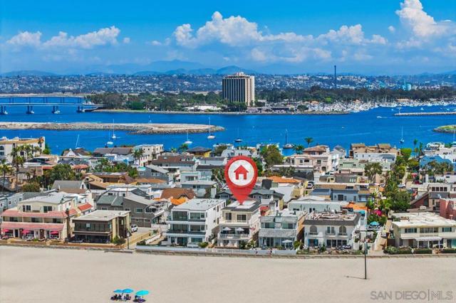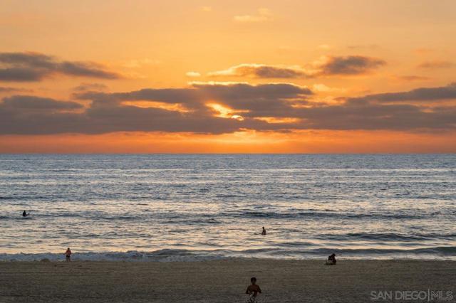Description
South Mission Beach meets Cape Cod elegance! This 4BD/4.5BA custom home offers unobstructed ocean, sand, and sunset views from every level. The main living area and primary suite each open through full walls of sliding glass doors to expansive ocean-facing decks, while a welcoming front patio provides additional outdoor space to relax or entertain. Inside, the open concept living room and dining area feature Hickory hardwood floors, wood beam ceilings, a brick fireplace, and hardwood accordion shutters flowing into a chef’s kitchen with imported German porcelain tile countertops, a walk-in pantry, and wet bar with a beverage fridge. The primary suite boasts a private ocean-view deck, wide plank hardwood floors, a walk-in closet, and a spa-inspired bath with soaking tub, dual vanities, and separate shower. Two additional en-suite bedrooms and a downstairs oceanfront patio framed by sea lavender, sago, and pygmy palms complete the thoughtful design. A 2-car side-by-side garage with guest parking and central air ensure comfort and convenience. Perfectly positioned between the Jetty and Roller Coaster, this home offers direct (not angled) ocean views with the boardwalk, cafés, and beach just moments away. Where South Mission Beach charm meets Cape Cod elegance, this 4BD/4.5BA custom home blends timeless design, modern comfort, and one of San Diego’s most coveted oceanfront locations. From the moment you step inside, you’re surrounded by unobstructed ocean, sand, and sunset views from every level. The main living area opens through a full wall of sliding glass doors to an expansive ocean-facing deck, creating seamless indoor-outdoor living. Upstairs, the primary suite offers its own private deck with breathtaking views, wide plank hardwood floors, a walk-in closet, and a spa-inspired bath featuring a soaking tub, dual vanities, and separate shower. The open-concept living room showcases Hickory hardwood floors, wood beam ceilings, a brick fireplace, and hardwood accordion shutters, all flowing into a chef’s kitchen adorned with imported German porcelain tile countertops, a walk-in pantry, wet bar with beverage fridge, and custom cabinetry — perfect for entertaining or quiet evenings at home. Two additional en-suite bedrooms and a downstairs oceanfront patio framed by sea lavender, sago, and pygmy palms complete the home’s thoughtful layout. A 2-car side-by-side garage with guest parking provides convenience, while central air ensures year-round comfort. Perfectly positioned between the Jetty and Roller Coaster, this home offers direct (not angled) ocean views with the boardwalk, cafés, and Mission Beach’s vibrant lifestyle just steps away.



