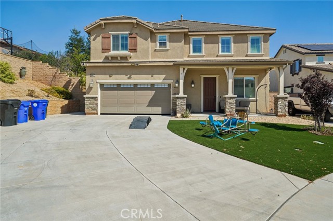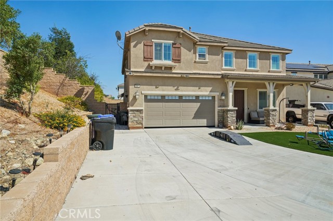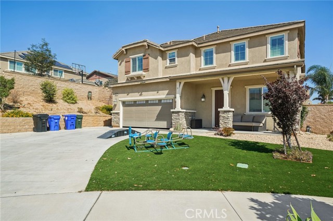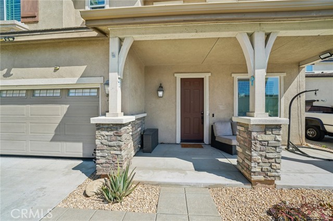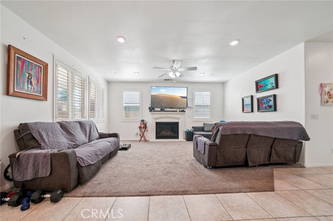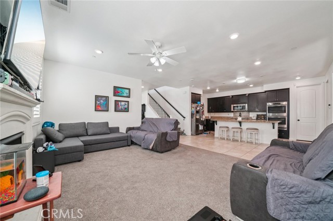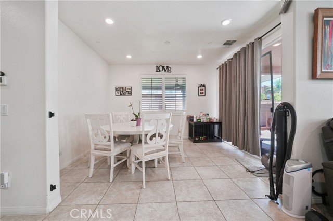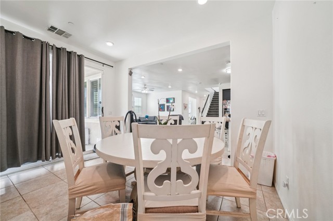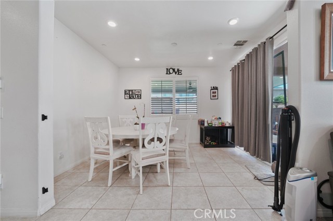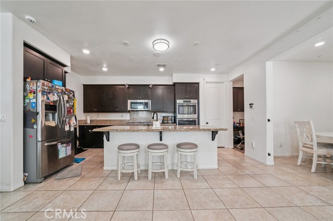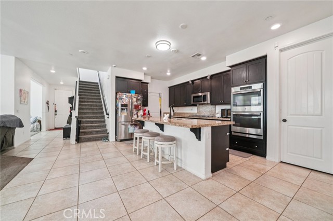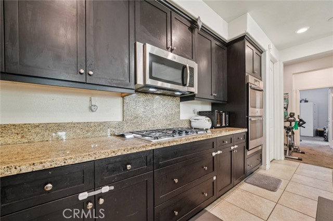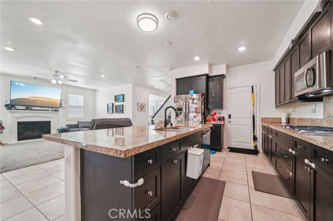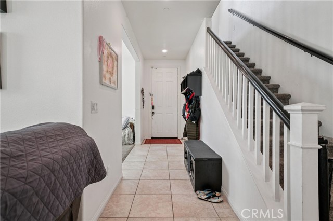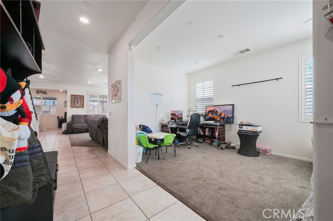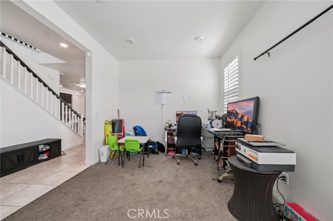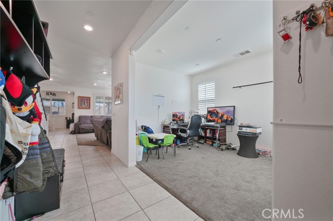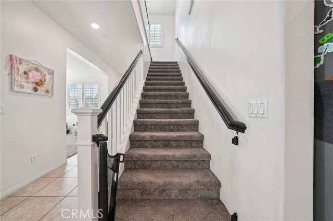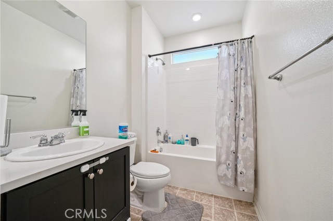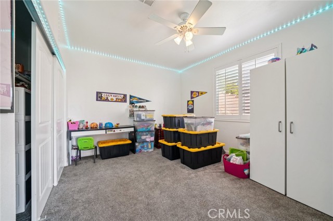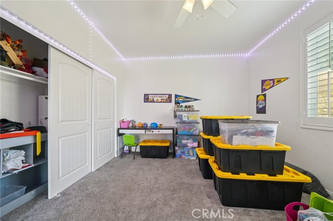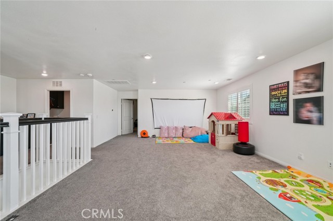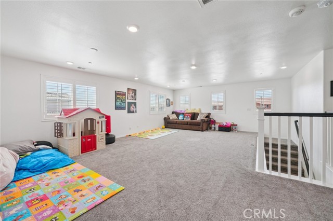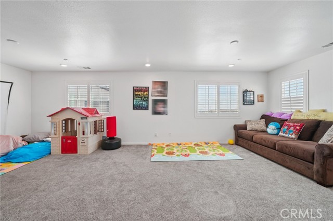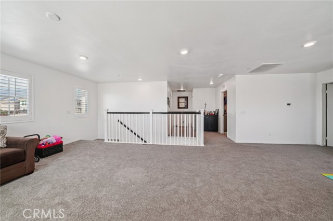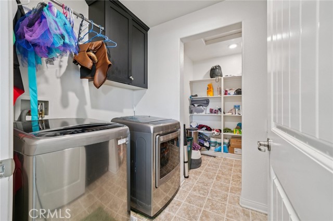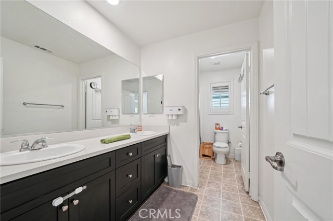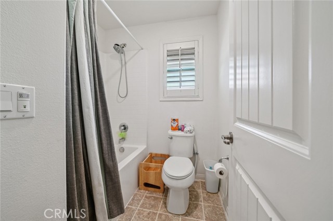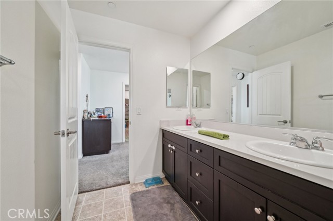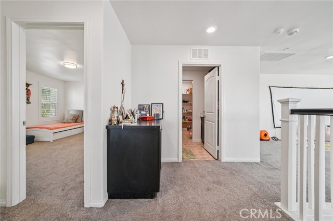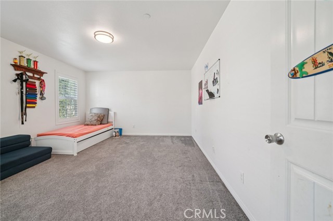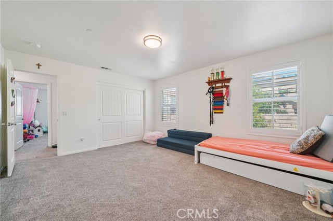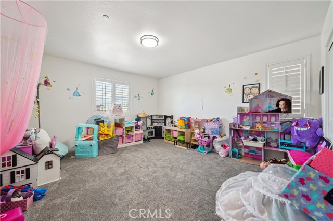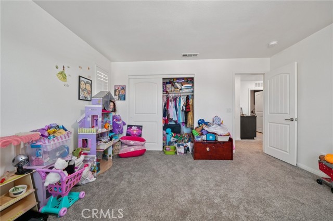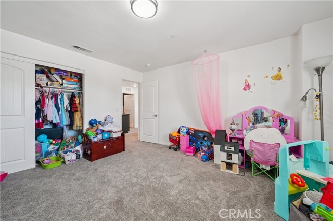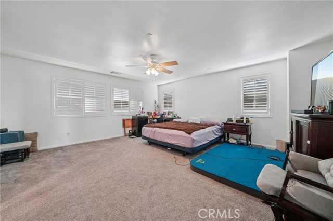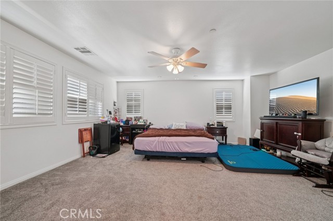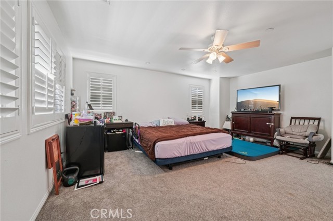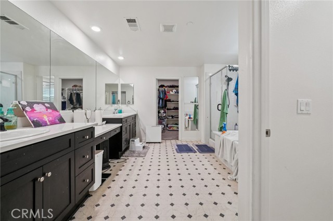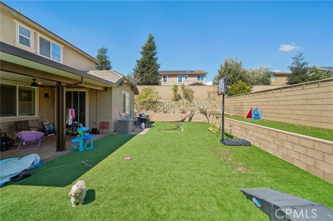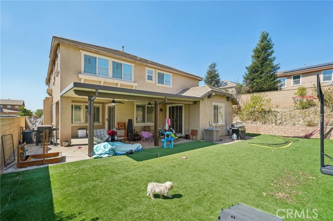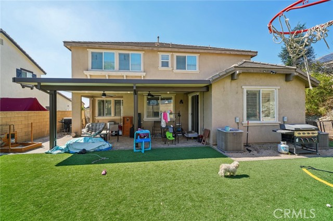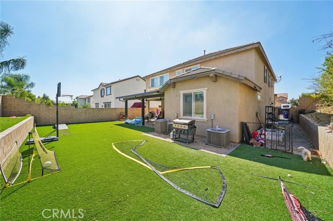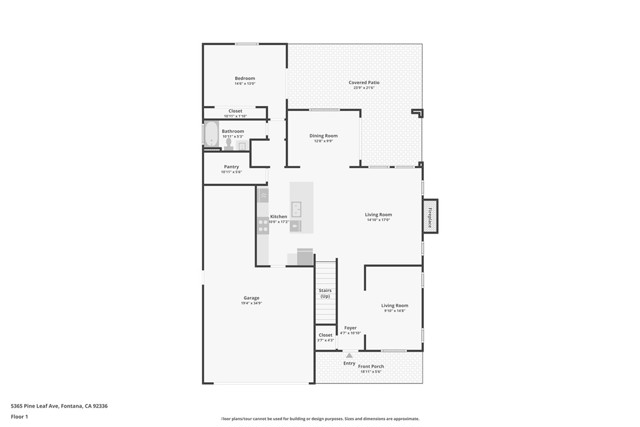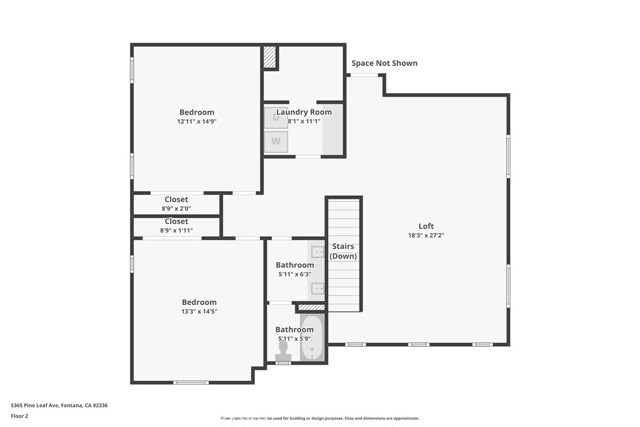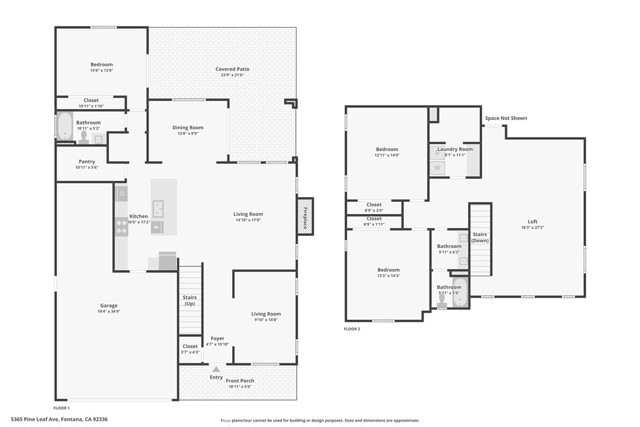Description
Stunning home built in 2015, perfectly positioned at the end of a cul-de-sac. This residence boasts the most desirable floor plan in the community, featuring four generously sized bedrooms including one conveniently located on the main floor, three full bathrooms, and a massive loft that could easily serve as a fifth bedroom. Upon entering, you are greeted by a formal living room that can also function as an office. The kitchen is a chef's dream, complete with a walk-in pantry, center island with sink, built-in range, and ample cabinet space—all seamlessly flowing into the dining room and living room, which features a cozy fireplace. Every window is adorned with stylish shutters, and recessed lighting illuminates the entire space. The garage accommodates three cars, complemented by a spacious driveway. The main floor offers a sizable bedroom with sliding door access to the backyard, along with a full bathroom conveniently located nearby. The backyard has plenty of room for your creative landscaping ideas. Upstairs, you’ll find an expansive loft perfect for a family room, home theater, or gaming area. The laundry room includes a walk-in linen closet for added convenience. The master bedroom is spacious and comes with a luxurious master bath featuring dual sinks, a separate shower and tub, and a large walk-in closet. Additionally, the home is equipped with a solar system, helping to reduce energy bills during the summer months. This beautifully maintained home is ideally located near shopping and provides easy access to the 15 and 210 freeways.



