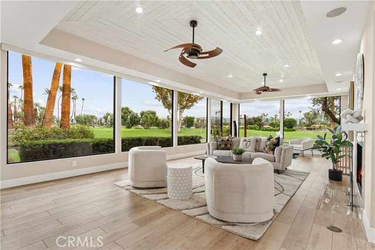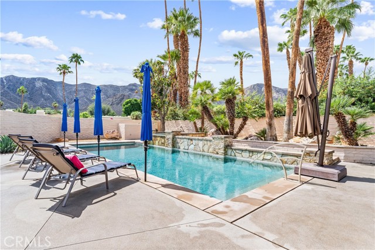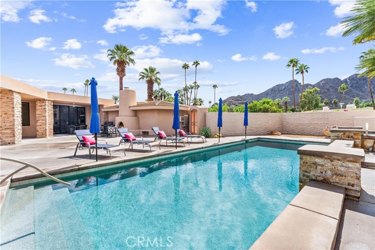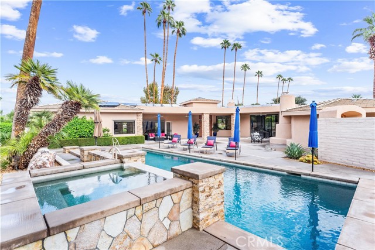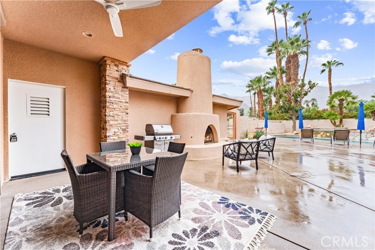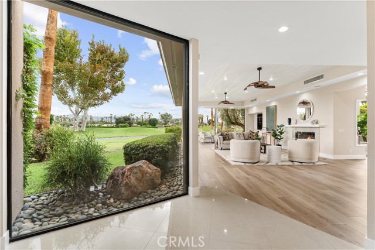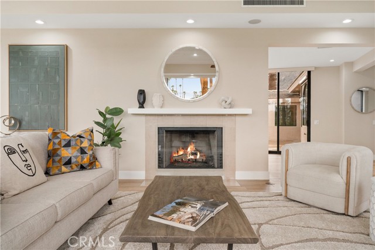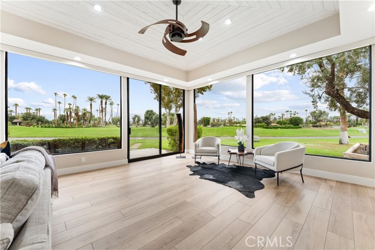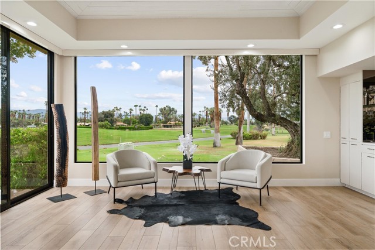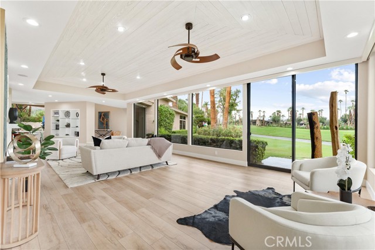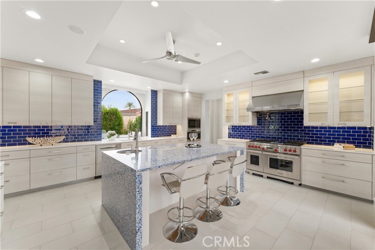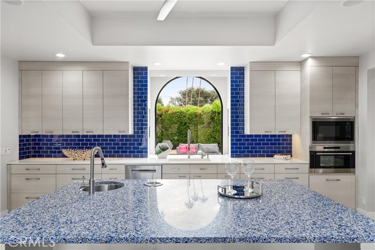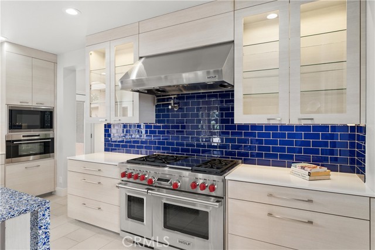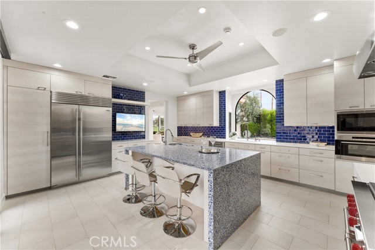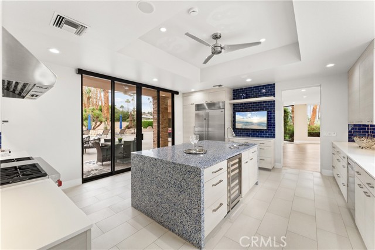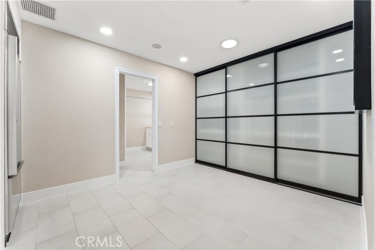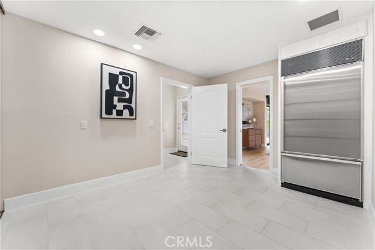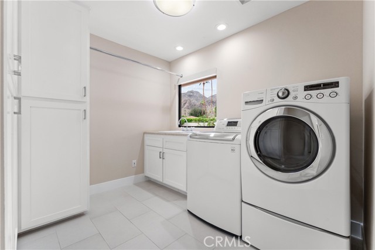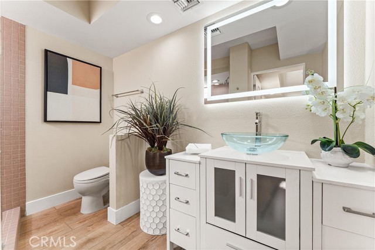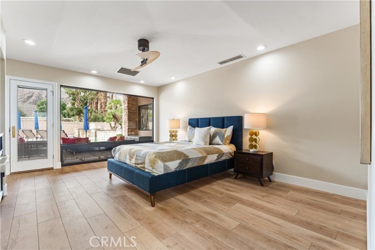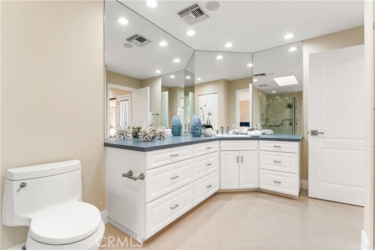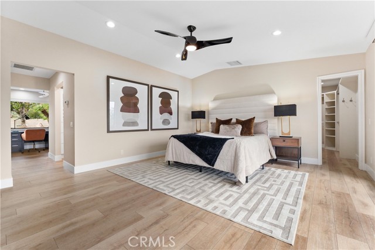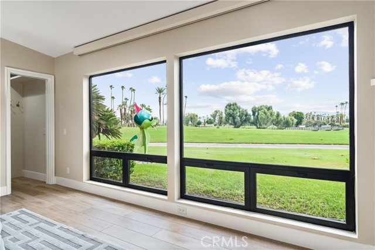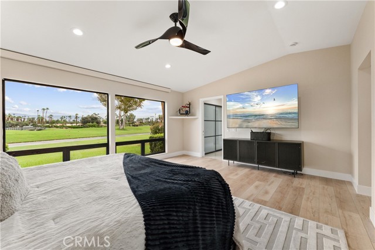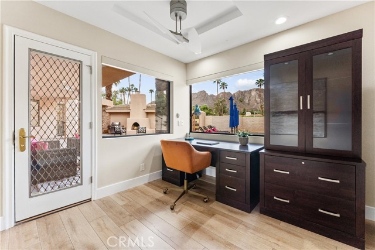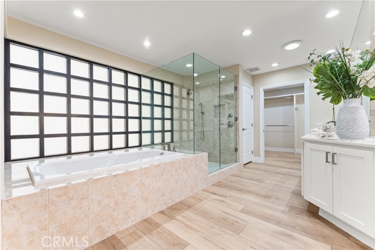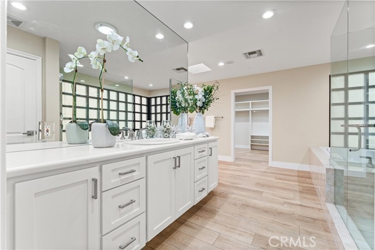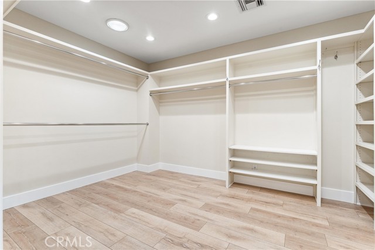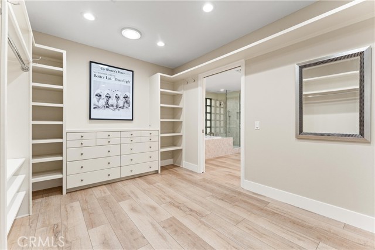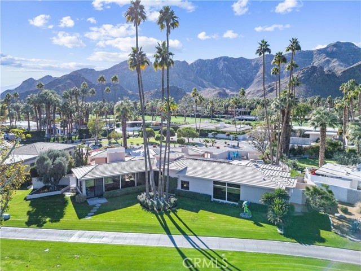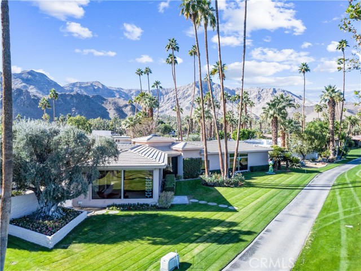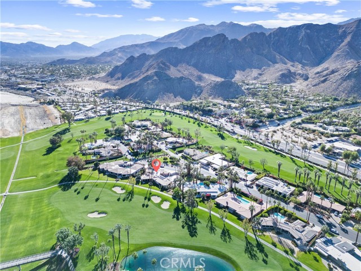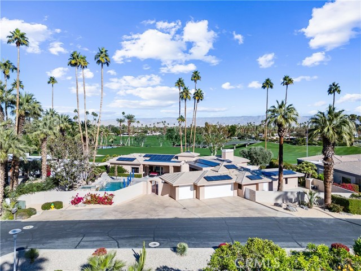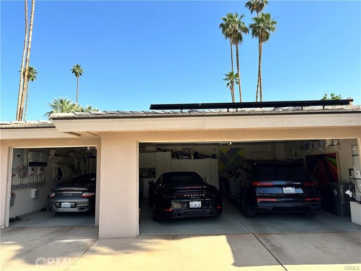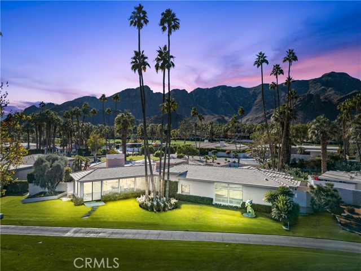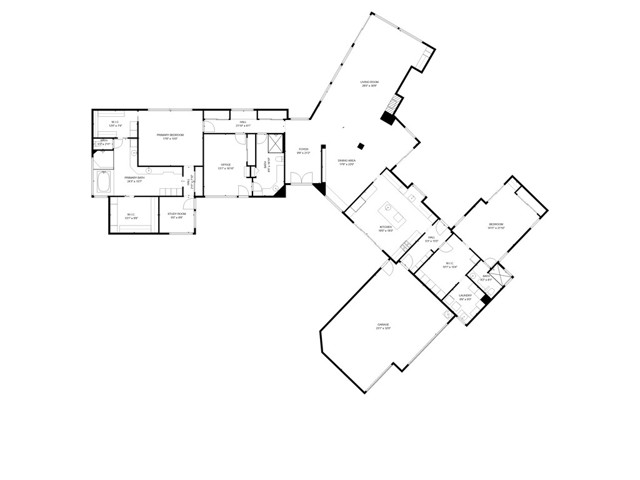Description
****TURNKEY, MOVE-IN READY. FULLY RENOVATED.***** This stunning estate has undergone extensive updates, including new interior and exterior paint, updated bathrooms, new doors, new finishes, and a complete bathroom remodel and 90+ can lights throughout this breathtaking home on an exclusive Thunderbird lot—giving it a completely fresh, modern look! Originally designed by renowned architect William F. Cody (original blueprints available) and built by Thunderbird developer Johnny Dawson, this nearly 4,000 sq. ft. home sits on one of the finest lots in Thunderbird Estates, with breathtaking views of the 9th fairway at Thunderbird Country Club. The home features 3 beds, 3 baths, a spacious living room, dining area, and an air-conditioned 3-car garage. The chef’s kitchen is a true showstopper, featuring a large waterfall island, custom cabinetry, and top-of-the-line Wolf/Sub-Zero appliances. It opens to a beautifully upgraded courtyard with a 40-foot saltwater pool and spa, outdoor fireplace, and generous entertaining space—all surrounded by panoramic mountain views. A dramatic 16-foot entrance foyer with an oversized skylight floods the home with natural light. The kitchen is fully outfitted with a Sub-Zero side-by-side refrigerator/freezer, Wolf dual-fuel range with 6-burner gas cooktop and charbroiler, double ovens, Wolf range hood, Hansgrohe pot-filler, Wolf microwave, Wolf steam oven, Bosch dishwasher, dual-temp wine fridge, and custom cabinetry. The waterfall island is made from Vetrazzo recycled blue glass, paired with quartz countertops, a custom 30” x 17” quartz sink, a stainless salad sink, and a striking cobalt-blue glass subway tile backsplash. Each bedroom is ensuite. The spacious primary suite includes a private office, spa-style bathroom, two walk-in closets with custom cabinetry, and an additional large mirrored closet. A guest casita with a private entrance offers added flexibility and comfort. Additional features include a high-capacity LG washer/dryer, three A/C zones, an air-conditioned 3-car garage with epoxy floors and built-in workshop cabinets, and a hot water return system for near-instant hot water. The home is equipped with leased solar panels (56 panels, 3 inverters), a newer roof, and fresh exterior paint to enhance energy efficiency. Over $250K was invested in the pool/courtyard alone, and recent upgrades total nearly $200K. This home perfectly blends iconic mid-century architecture with modern luxury!



