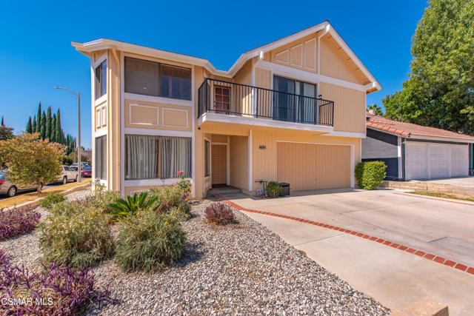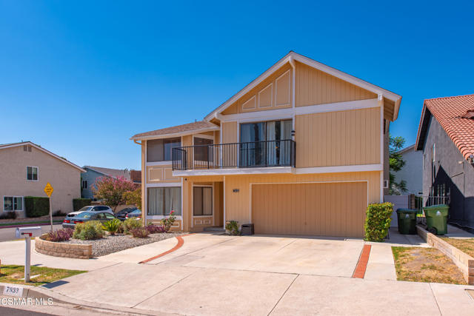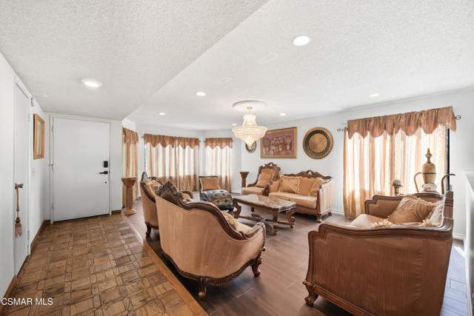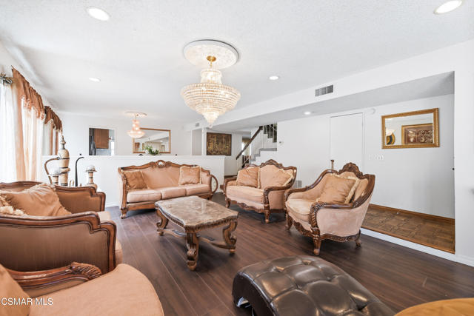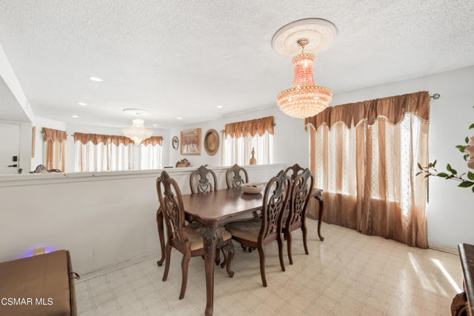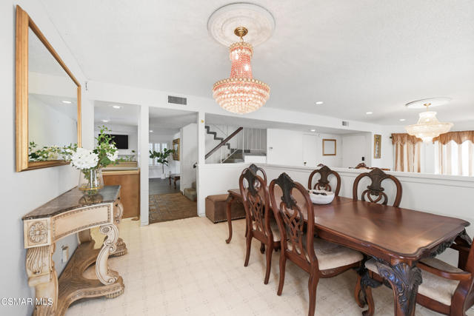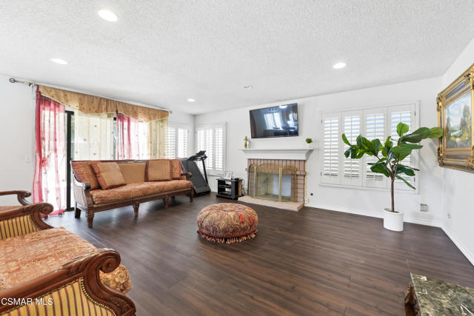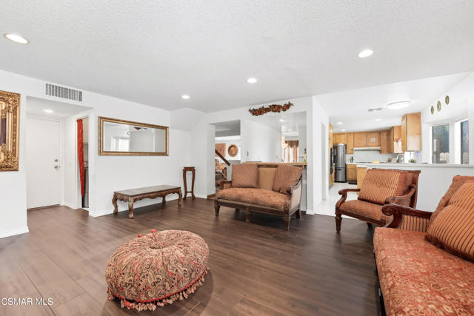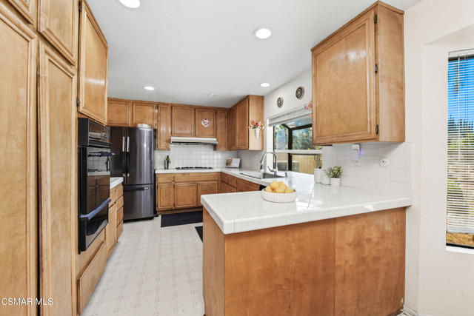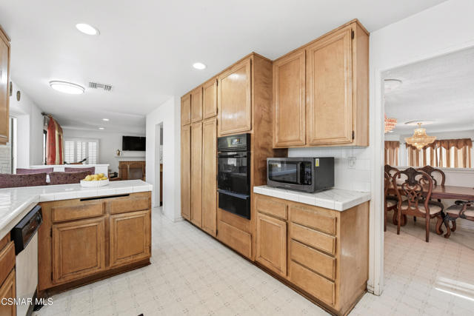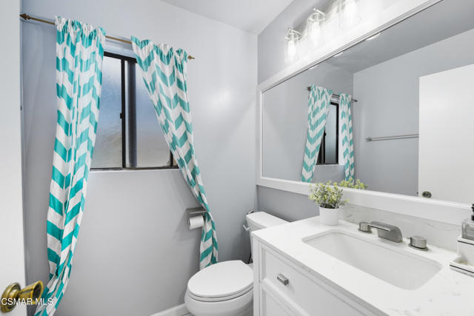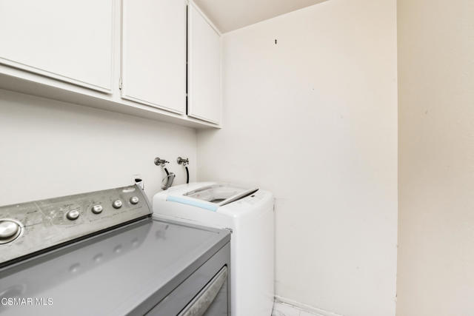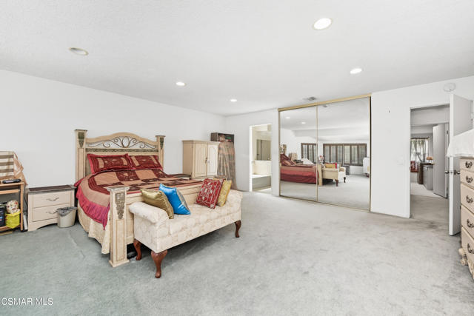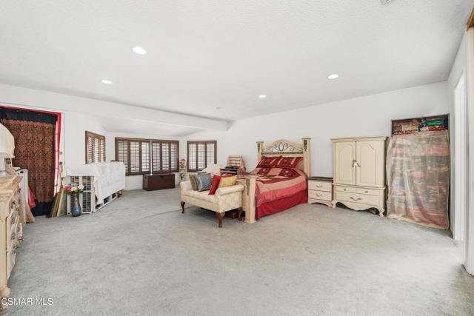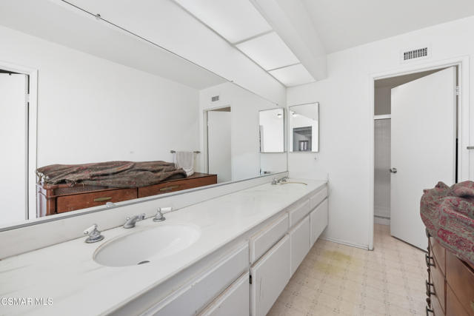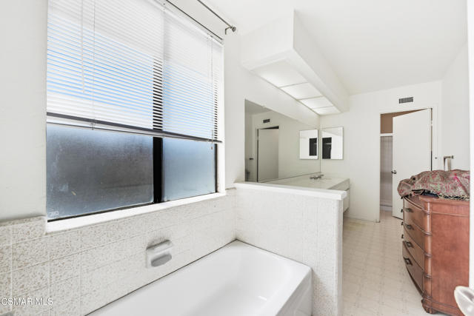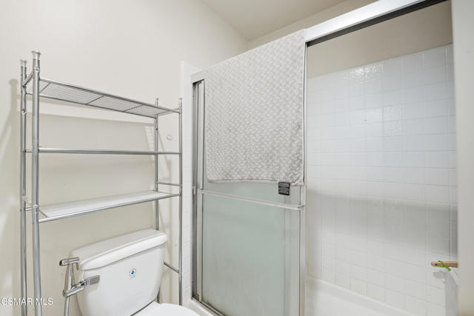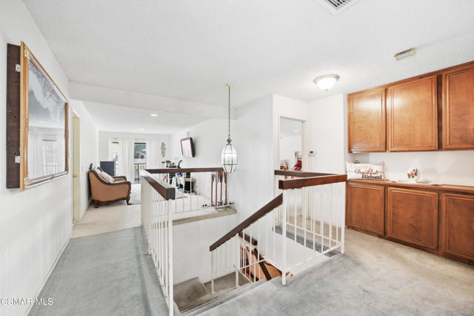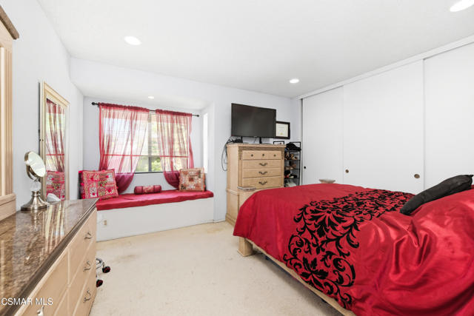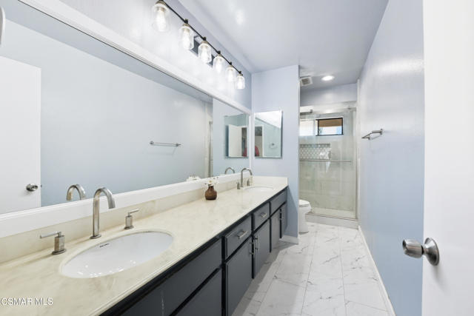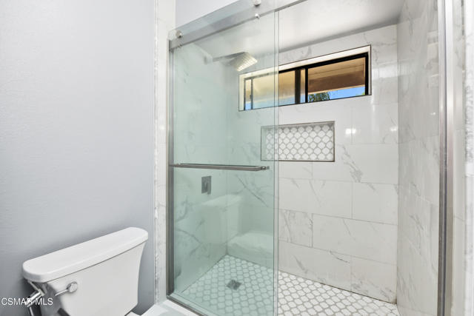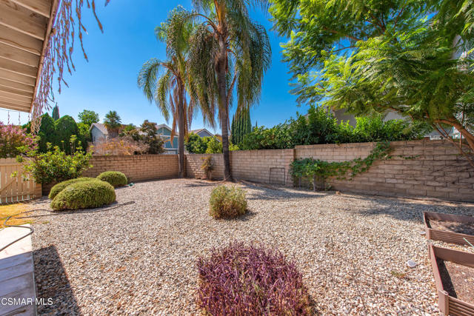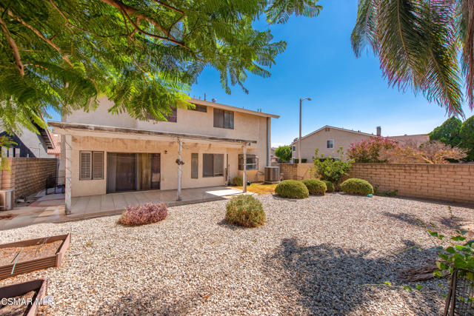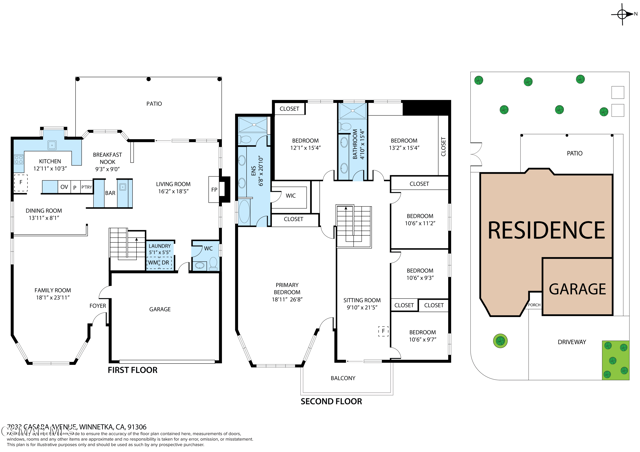Description
This expansive two-story single-family residence offers 6 bedrooms, 2.5 bathrooms, and a versatile floorplan designed for comfort and convenience. Downstairs highlights include a formal living room, a family room with a built-in bar, a guest half bath, and a dedicated laundry room with direct access to the attached garage. The kitchen features an eat-in breakfast nook and easy access to the formal dining room, creating a seamless flow for gatherings and everyday living. Upstairs, the oversized primary suite provides a true retreat with an ensuite bathroom that includes a separate tub and shower, dual vanities, and ample space to unwind. Two generously sized guest bedrooms plus three additional bedrooms offer plenty of flexibility for family, guests, or home office needs. A large hall bathroom with dual vanities serves the secondary bedrooms. The upstairs landing features a bonus area with access to a private balcony--perfect for a reading nook, workspace, or lounge. Outside, enjoy a private backyard complete with a covered patio and fruit trees, ideal for entertaining or relaxing outdoors.



