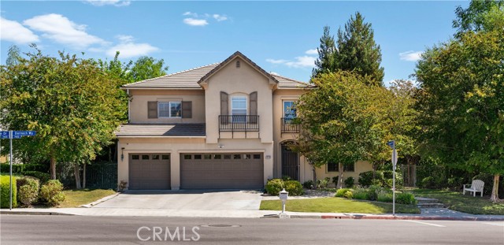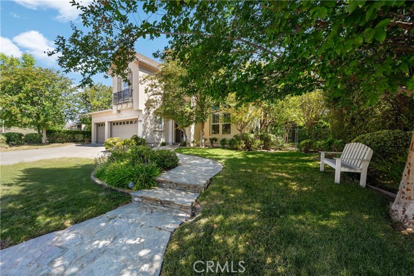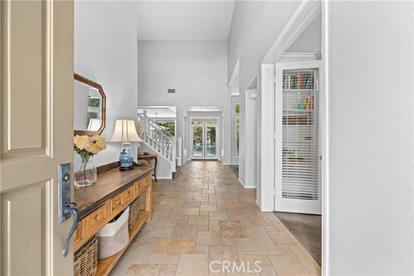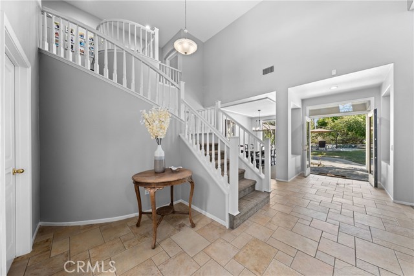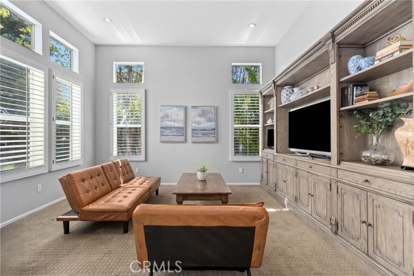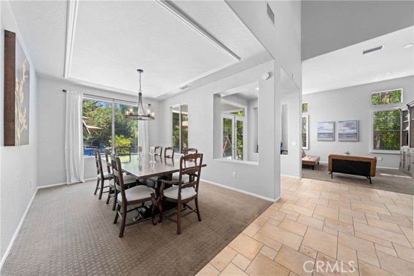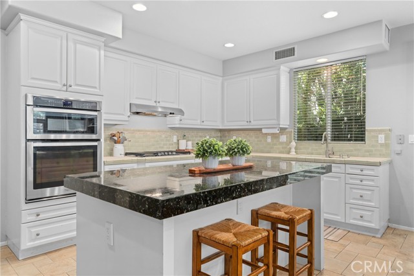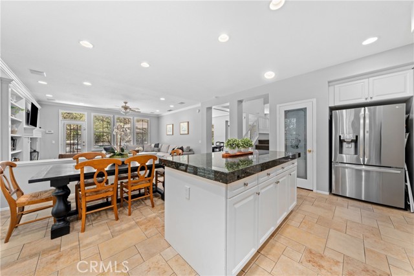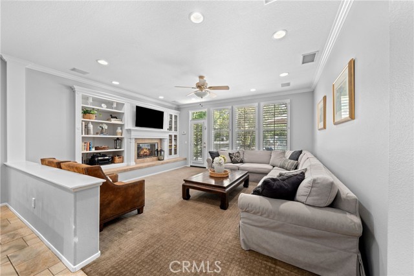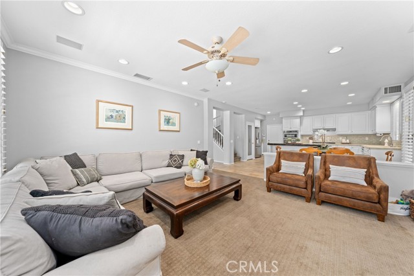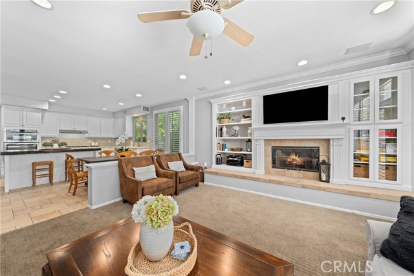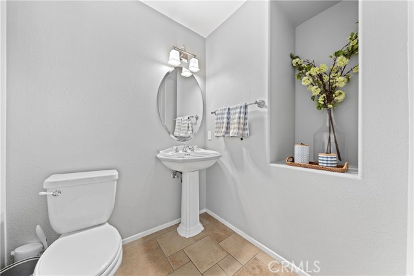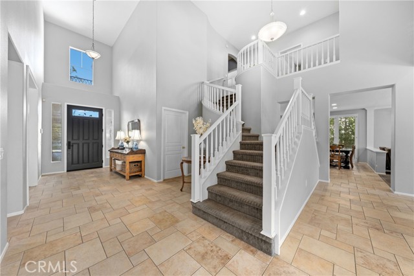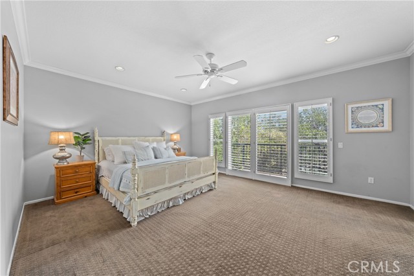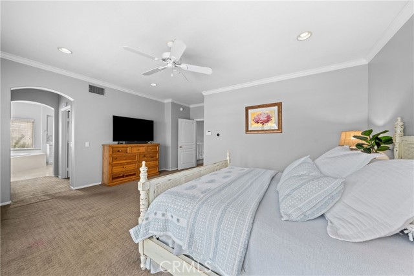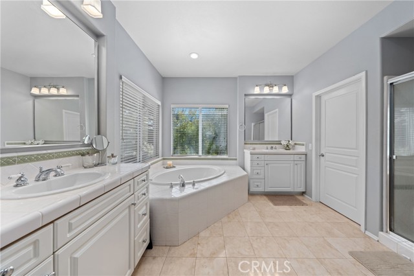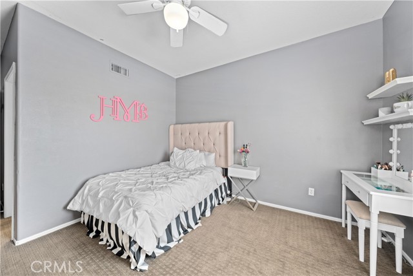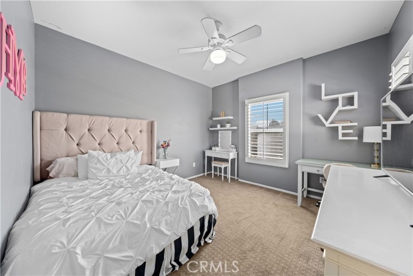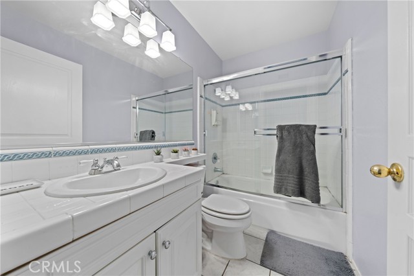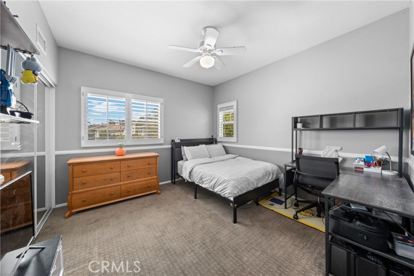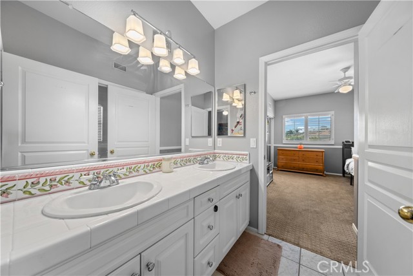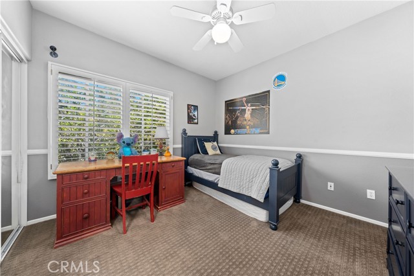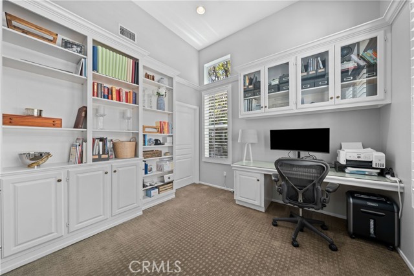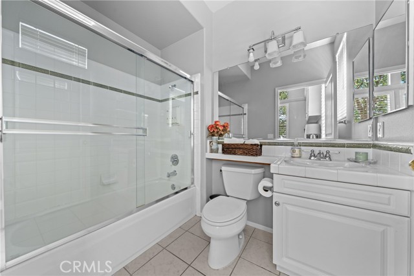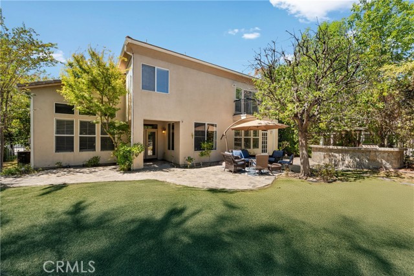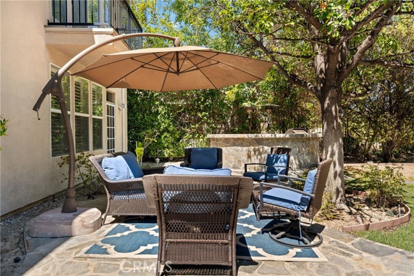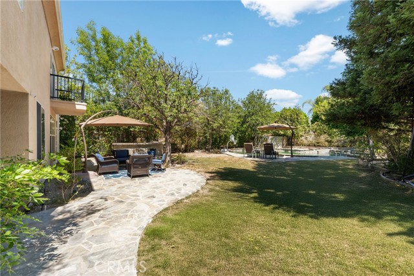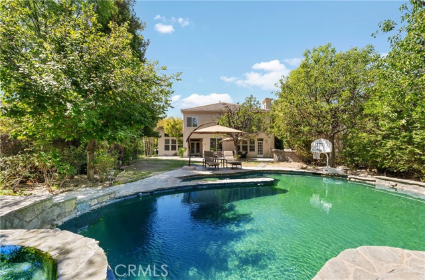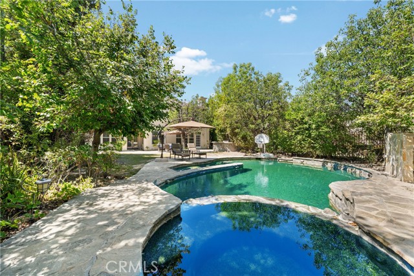Description
Welcome to this beautifully updated two-story, five-bedroom, four-and-a-half-bath pool home on a tree-lined street in Monte Vista, one of West Hills’ most desirable neighborhoods. Step inside one of the community’s premier floor plans offering approximately 3,100 square feet of living space that showcases endless convenience and comfort. Enter the entryway to high ceilings and find the living, formal dining and family rooms are separate yet utilize an open-concept design and have large picture windows and built-ins. At the same time, other downstairs features include expansive dual-pane windows, stone flooring, a powder room, plantation shutters, and recessed lighting. The chef’s kitchen boasts a generous center island with barstool seating, stainless-steel appliances, a walk-in pantry, and an inviting eat-in dining area that flows seamlessly into the family room with a fireplace, built-ins and backyard access, perfect for entertaining or everyday living. Upstairs, the primary suite is a tranquil retreat with a private balcony, a spacious walk-in closet, and a spa-inspired bath complete with dual vanities and a glass-enclosed shower. Three additional upstairs bedrooms include one with an en-suite bath, while the remaining two share a Jack-and-Jill bathroom. For added convenience, the laundry room is also located on the upper level. A fifth bedroom with an en-suite bath is conveniently located on the main level and is currently used as an office. Outdoor living is effortless, with a generously sized and private backyard featuring an outdoor BBQ with bar seating, a patio dining area, a large grassy lawn, and a PebbleTec beach-entry pool with a separate spa and mature landscaping throughout the property. An attached three-car garage offers built-in storage cabinets and an EV charging outlet, while the Monte Vista provides 24-hour daily security patrol. Ideally located near award-winning schools - including El Camino Real Charter High - scenic hiking and biking trails, and convenient shopping and fine dining, including The Village, Westfield Mall, and Calabasas Commons. First showings will be at the open houses on Saturday, September 27, and Sunday, September 28, from 1–4 p.m.



