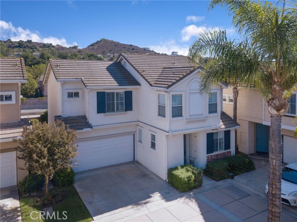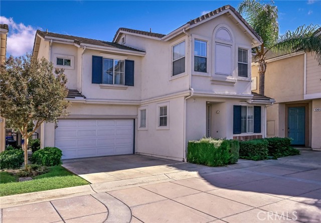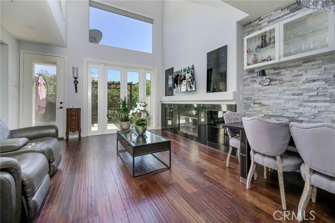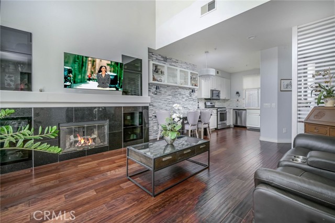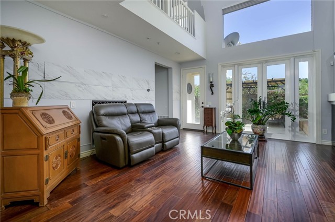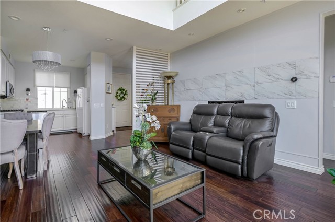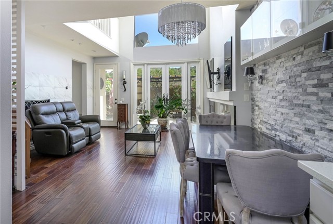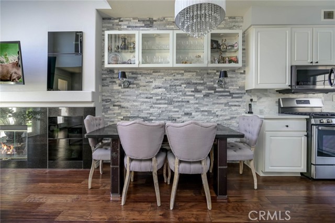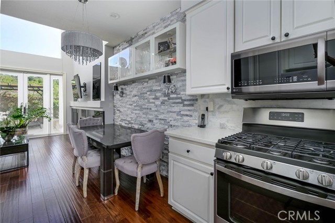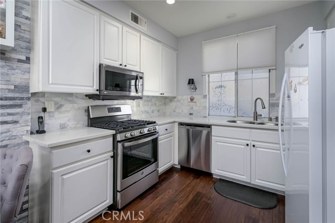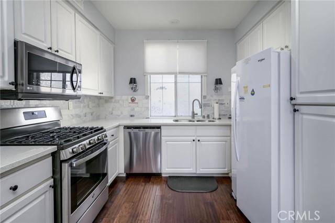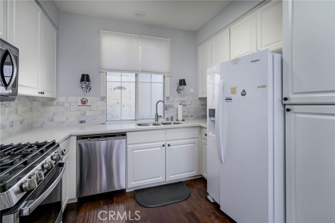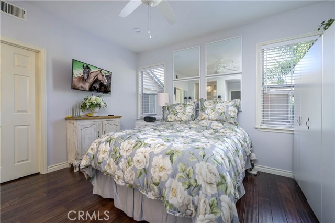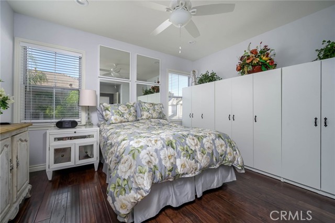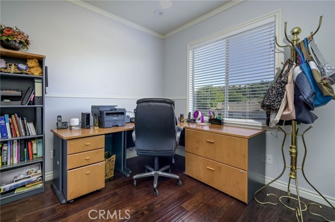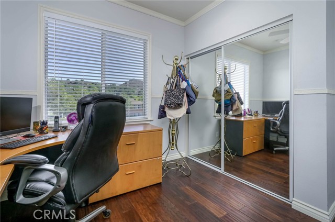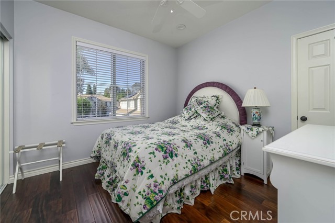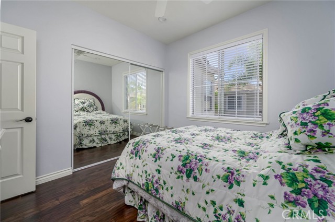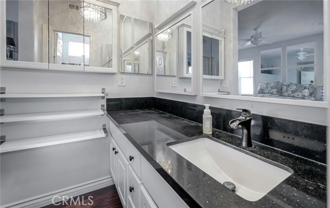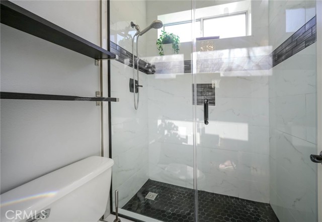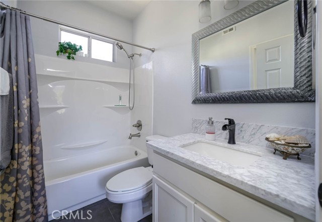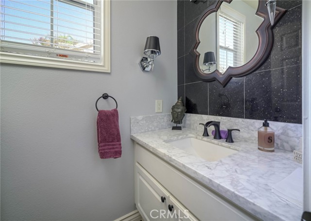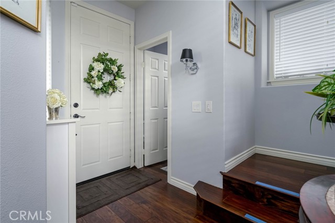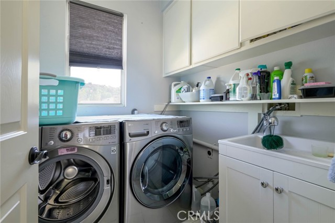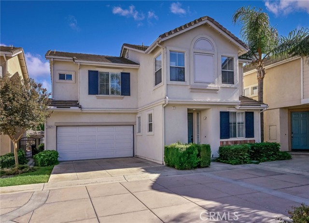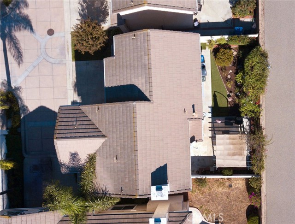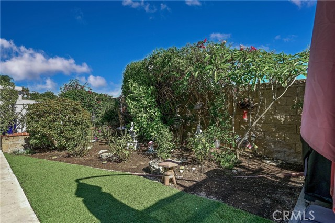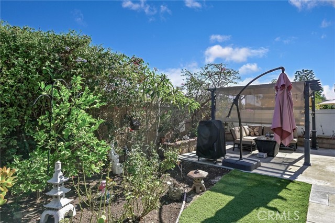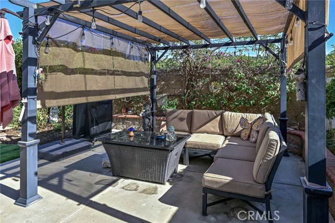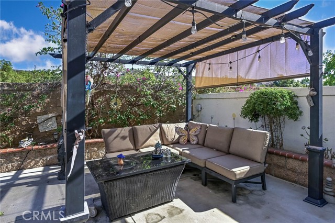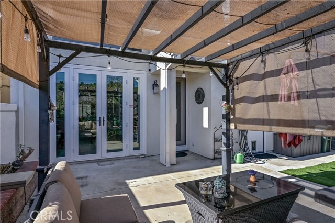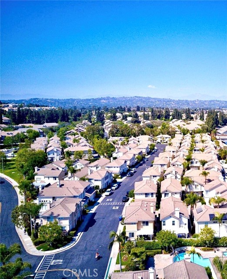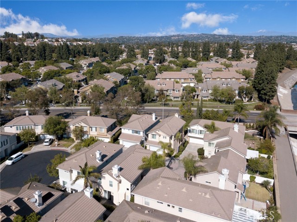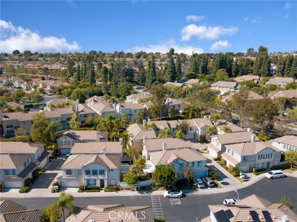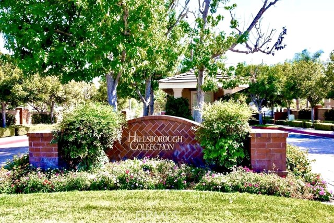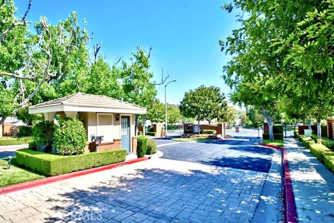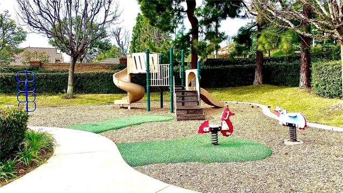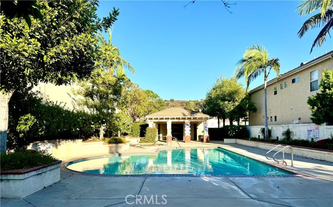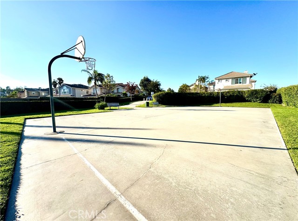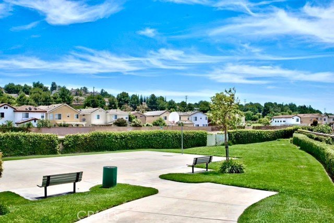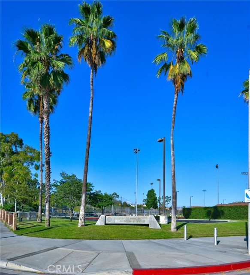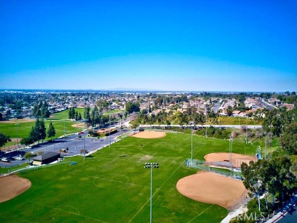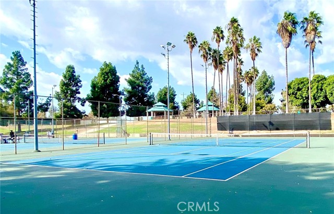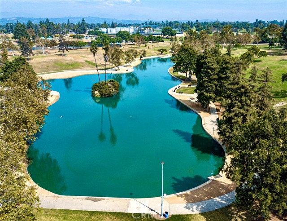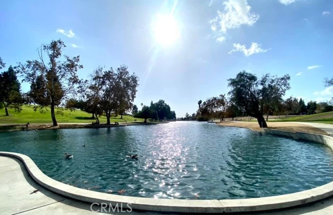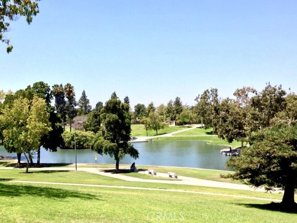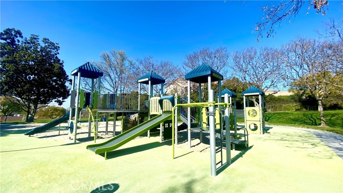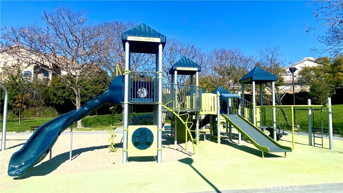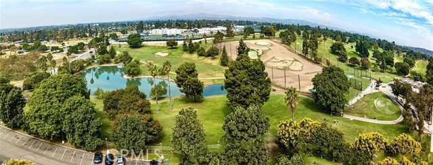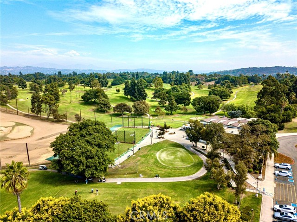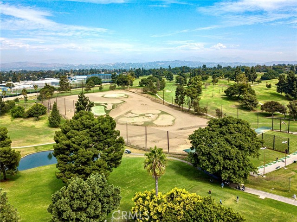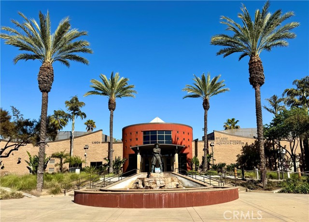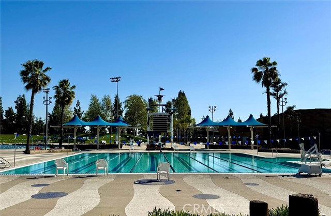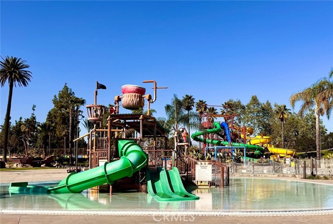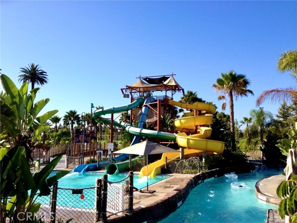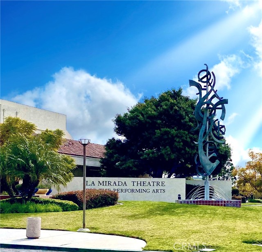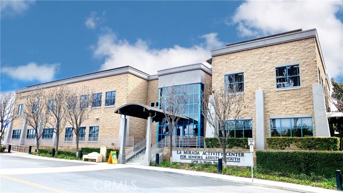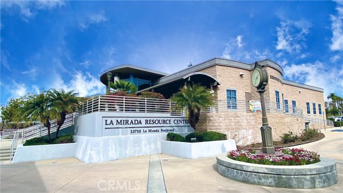Description
An Iconic Jewel Radiating Grace and Refinement! Through the front door awaits an inviting entryway that leads to the elegantly defined living room, where rich engineered wood flooring spans the space beneath a vaulted ceiling. Recessed LED lights and an architectural window infuse the room with warmth, highlighting a graceful fireplace adorned with a glass enclosure, marble tile facing, and beautifully crafted built-in cabinets with glass fronts. The cheerful dining area dazzles with its engineered wood flooring, stacked stone accent wall, sparkling crystal chandelier, wall sconces, and recessed lighting—an ideal setting for intimate soirées or cherished family gatherings. The well-appointed kitchen showcases timeless thermofoil cabinetry w/ laminate interiors, elegantly paired w/ gleaming quartz countertops & a porcelain tile backsplash. Stainless steel appliances—a microwave, gas range, dishwasher, and stainless steel sink—stand ready to inspire your culinary creations. Recessed & sconce lighting illuminate the space, inviting light to dance across every polished surface. The stylish powder room features a porcelain countertop, decorative granite wall accent, designer mirror, and dual sconce. The sumptuous primary suite offers a serene retreat adorned w/ engineered wood floors, a walk-in closet w/ custom shelves, additional wall-to-wall cabinets, recessed LED lights, a ceiling fan/light fixture, and faux wood blinds. The en suite bathroom beckons with a granite countertop, and upgraded mirrors. The porcelain-tiled shower stall features a mosaic tile floor, decorative glass border, & shampoo niche. Two versatile secondary bedrooms complete the upper level—each a peaceful haven featuring engineered wood flooring, mirrored closet doors, ceiling fan fixtures, & faux wood blinds. The remodeled Jack-and-Jill bathroom exudes sophistication w/ its porcelain tile floor, porcelain countertop & backsplash, upgraded light fixture, decorative mirror, & a soaking tub with matching surrounds. Beyond the French doors, a captivating garden oasis awaits—bathed in sunlight & surrounded by lush greenery, it offers the perfect setting for outdoor gatherings or moments of quiet contemplation. Nestled within the gated community of Hillsborough Collection featuring a pool, spa, basketball court & tot lot—residents can enjoy a lifestyle of leisure and distinction. This home is a true reflection of achievement, sophistication, and comfort—awaiting the next chapter of your story.



