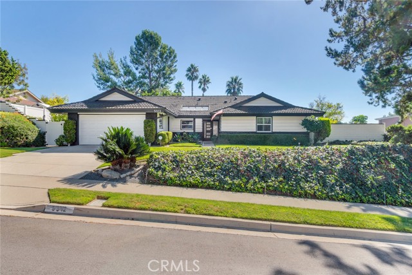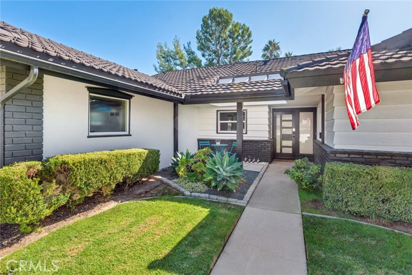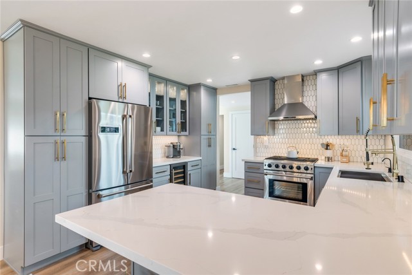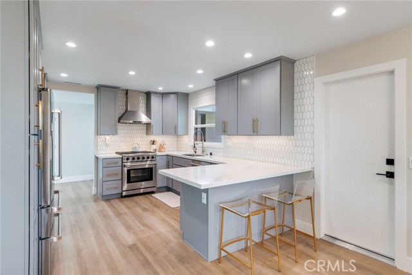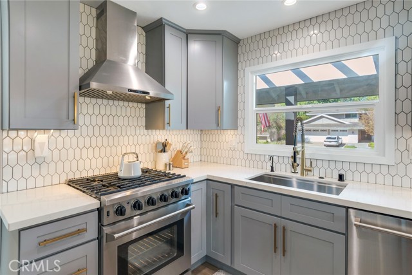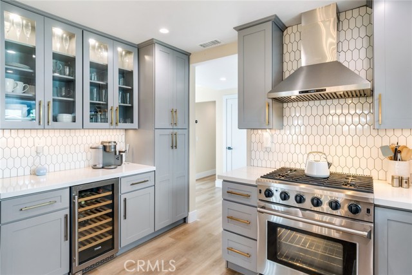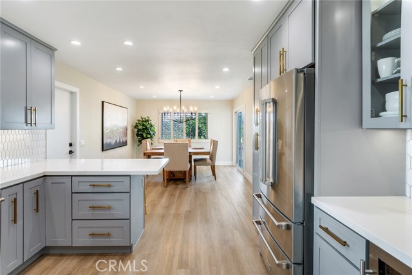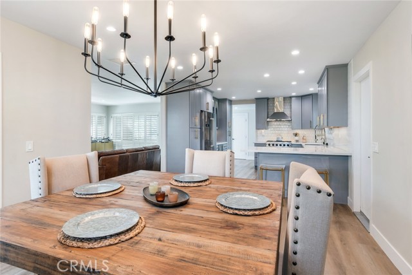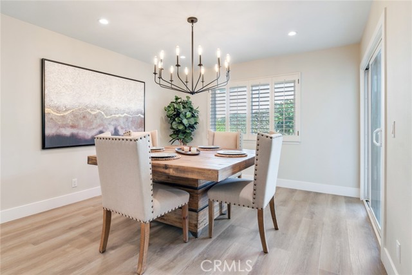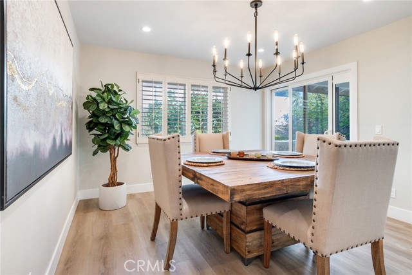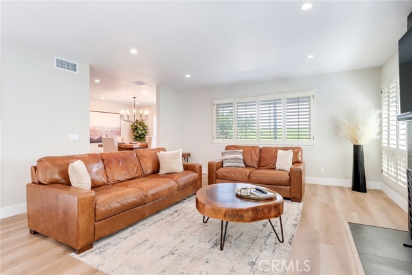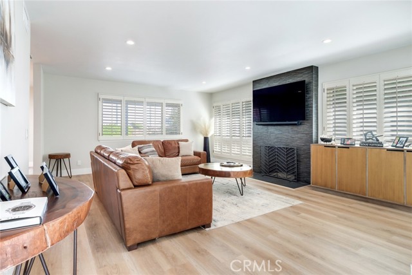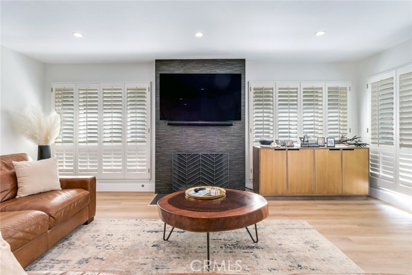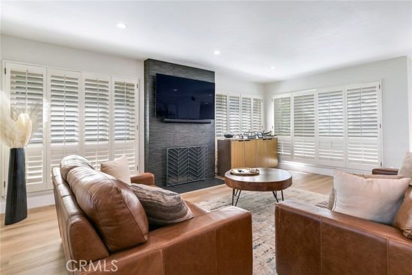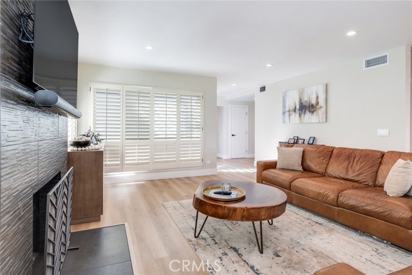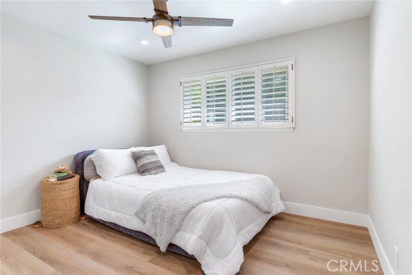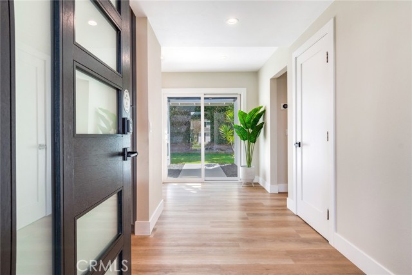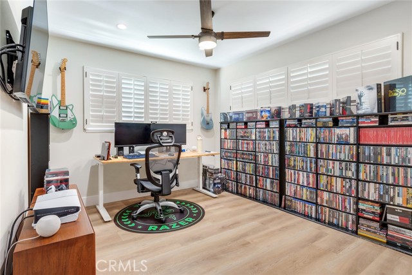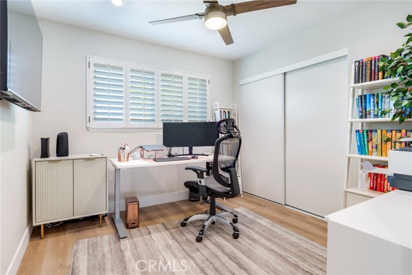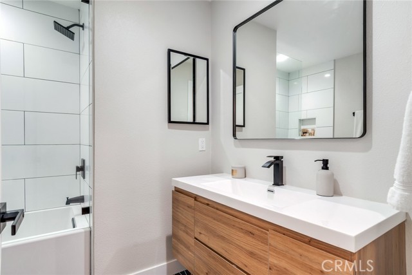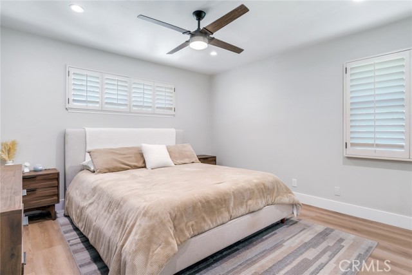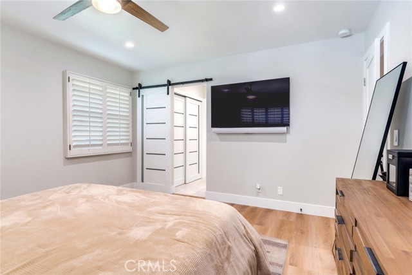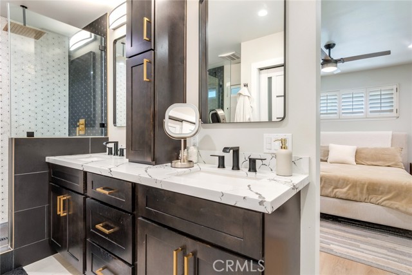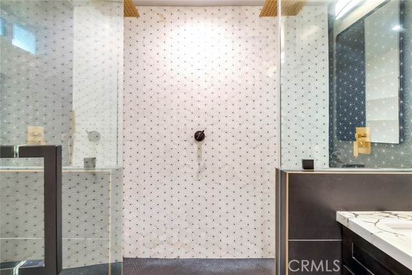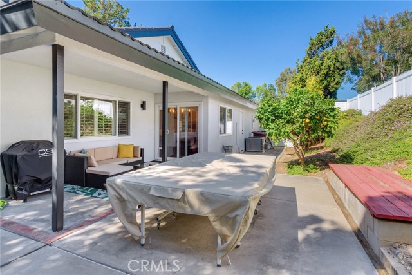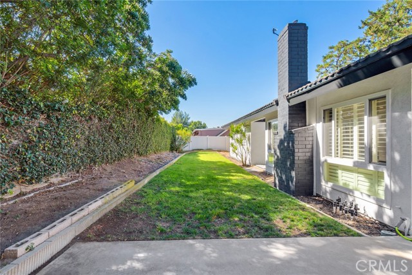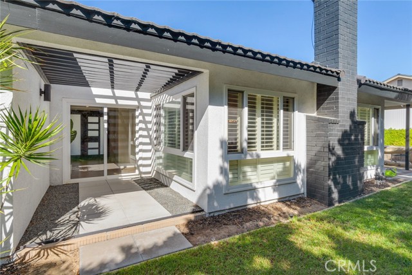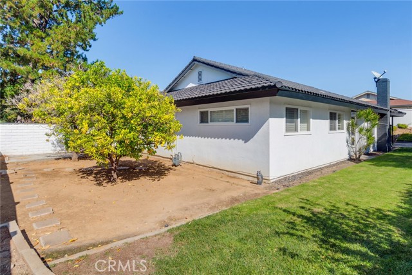Description
This home is an Immaculate & Impeccably Upgraded, Single Story, Yorba Linda Jewel – with approx. $225K in upgrades. Situated on a Cul-De-Sac, the home enjoys a large, manicured lot w/ no home directly behind. The custom front door opens to a gorgeous formal entry w/view to a private rear courtyard. The Beautifully Remodeled Kitchen includes top of the line Stainless Steel Appliances, 5 Burner Range with Hood, SS Refrigerator, 3 level SS Dishwasher, Beverage Cooler, Counter to Ceiling Shaker Cabinets, Lighted Glass Front Cabinets, Quiet Close Cabinet Drawers & Doors, Dramatic Quartz Countertops, Counter to Ceiling Custom Tiled Backsplash, Over Counter Lighting, Pull-out Spice Rack Storage, Lazy Susan, Roomy Breakfast Bar, SS Sink w/ Upgraded Faucet & a Water filtration system, & Newer Double Pane Window over the Sink. Conveniently located off of the Kitchen is a large Dining area w/Designer Chandelier, & a Slider that opens to the Covered Side Yard Patio - where you can relax, read, entertain, or dine al-fresco in the evenings. Adjacent to the dining area is the roomy living room w/ custom-tiled Fireplace Facing. Upgraded vinyl plank flooring, Plantation Shutters, & 6” Custom Baseboards are found throughout the home. The 4 well sized Bedrooms all have newer closet doors, plantation shutters, plank like flooring, 6” Baseboards, Smooth Ceilings, & Ceiling Fans. The Primary Bedroom & bathroom are amazing. Upgraded Closet Doors match A Custom Barn Door that Provides Privacy. Both Bathrooms have been completely redone. The Primary bath has an enlarged shower – 2 shower heads w/ individual temperature controls, 2 built in niches & seats, custom tile work, custom flooring, Seamless Shower Door, upgraded double vanity, lighting, and mirrors. The hall bath has a floating vanity, custom flooring, lighting & mirrors. Tub/shower enclosure has a built-in niche, custom tile work, and a custom glass enclosure that takes the place of a curtain. Additional Fine Features of this home include Nest Thermostat, Newer Electrical Panel, Electric Vehicle plug-in, Upgraded and Framed Interior Doors w/custom Hardware, Hallway linen storage, Water Softener System, Newer Windows, Newer Interior & Exterior Paint & Siding, Interior and Exterior upgraded Lighting – Including Interior Recessed Lighting, Smooth Ceiling, Roomy 2 Car Attached Garage w/ driveway, Automatic Roll up Garage Door, Attractive Vinyl Fencing, And Fruit Trees - Pomegranate, Lemon, Orange, & Grapefruit. Truly a 10!



