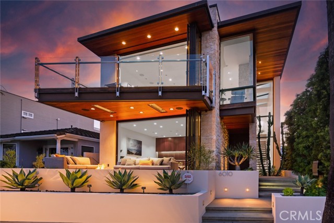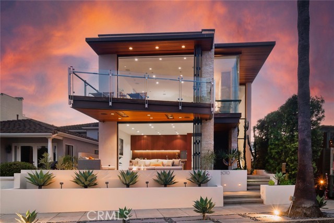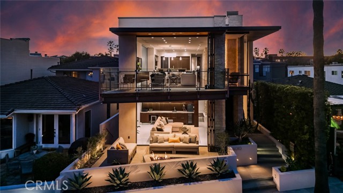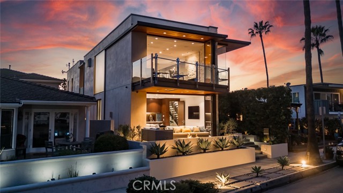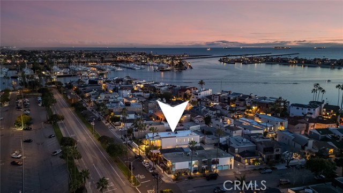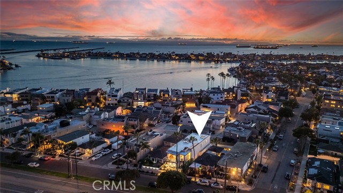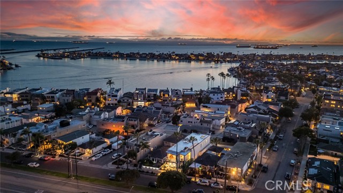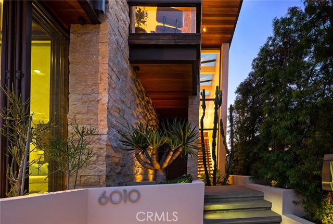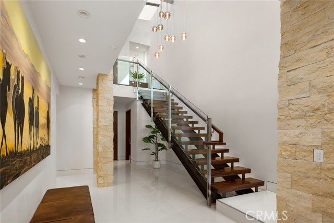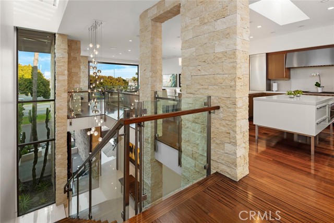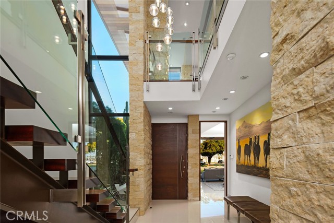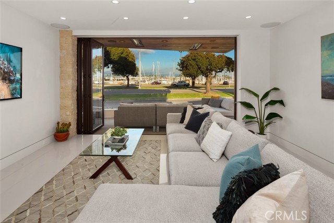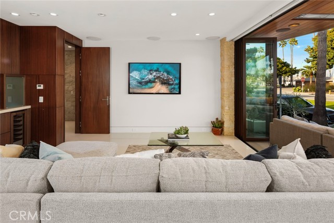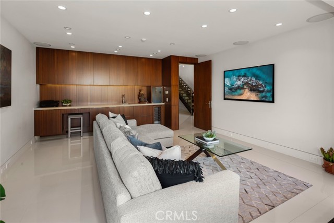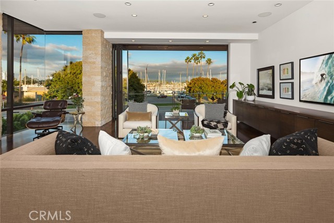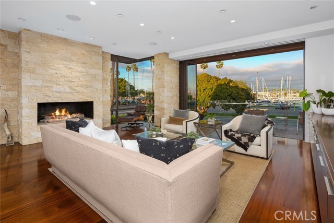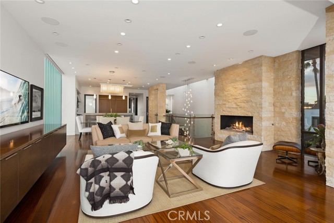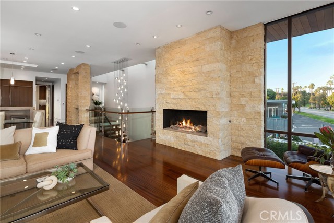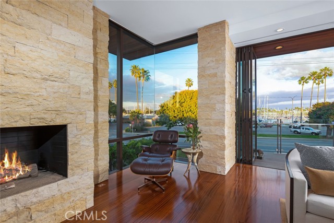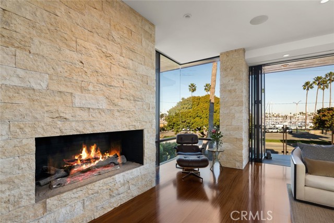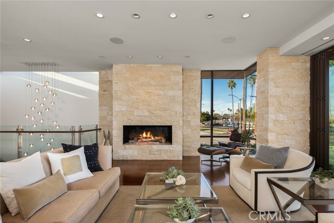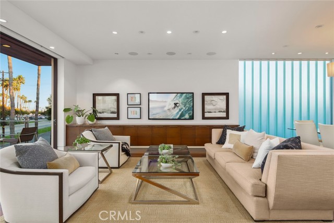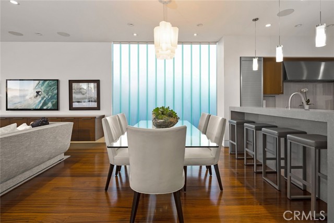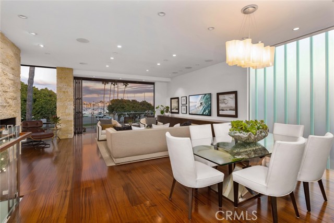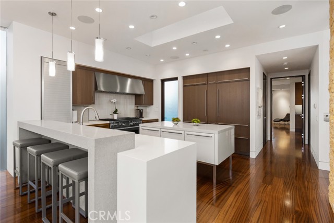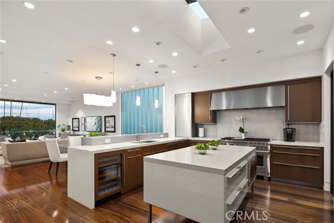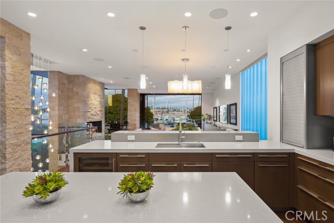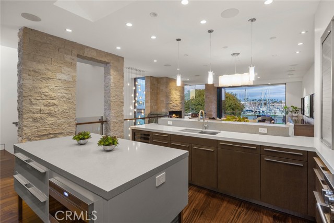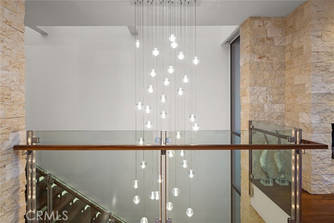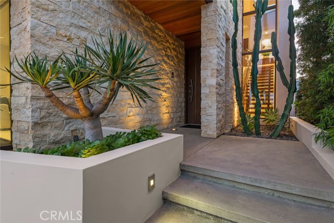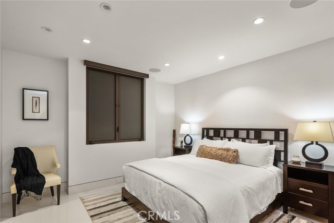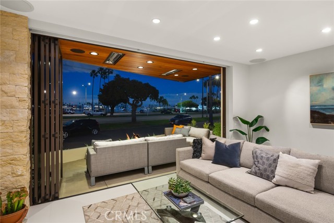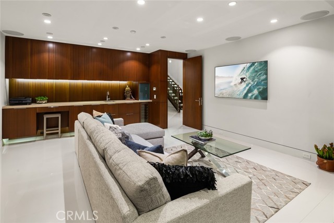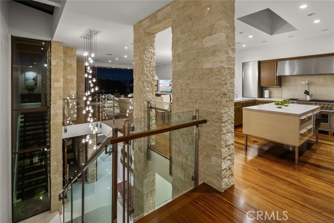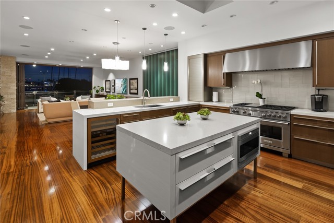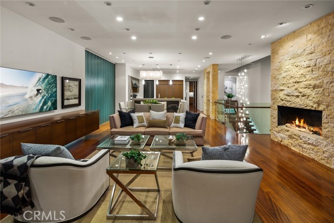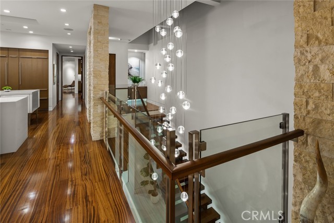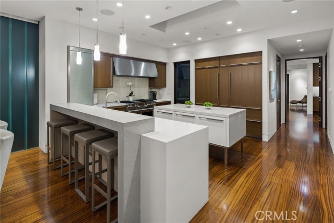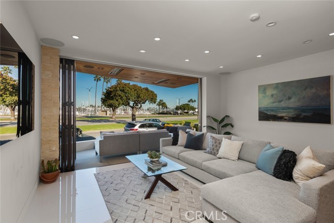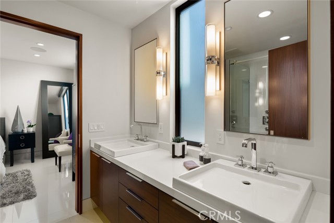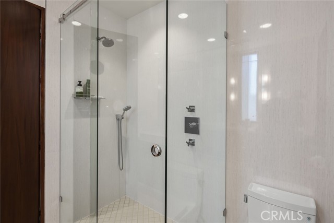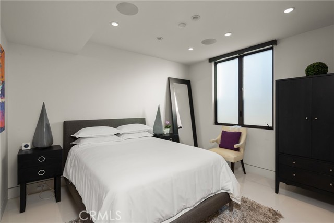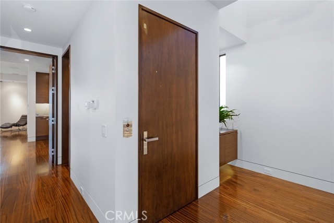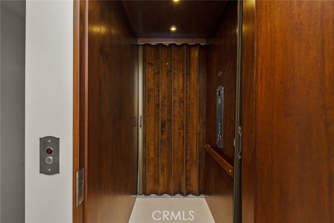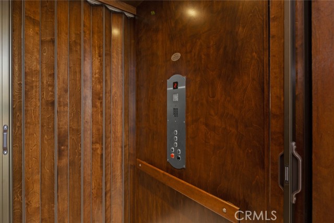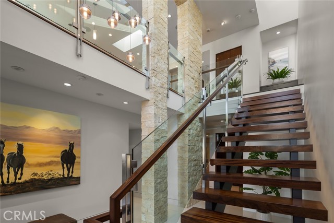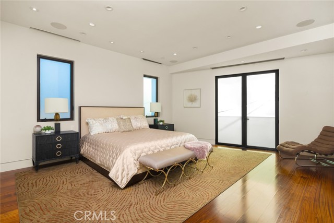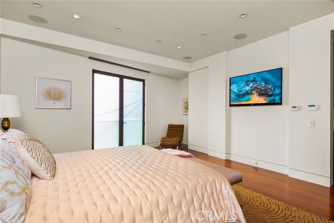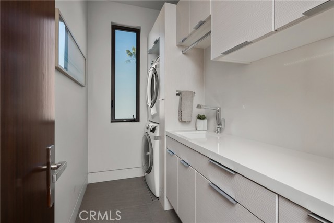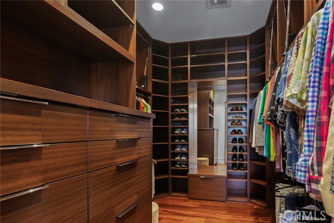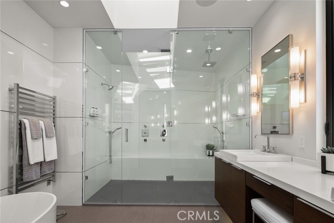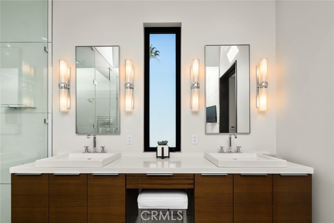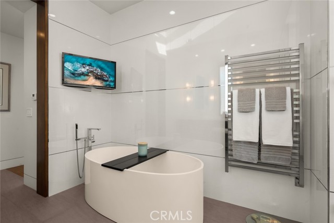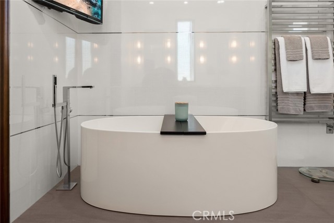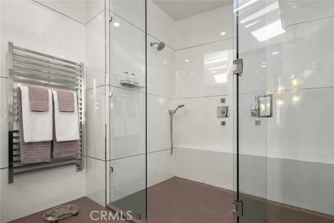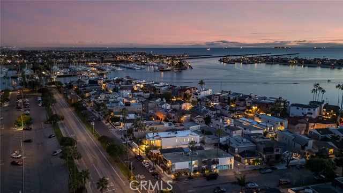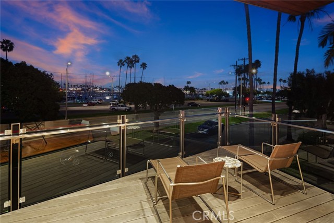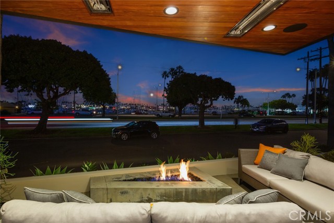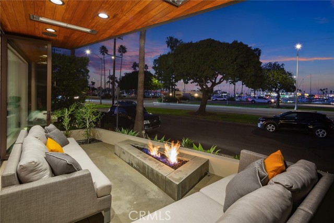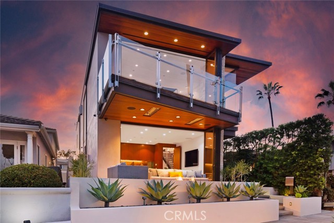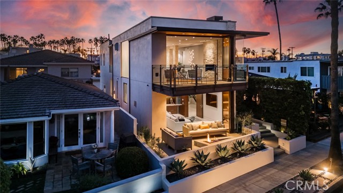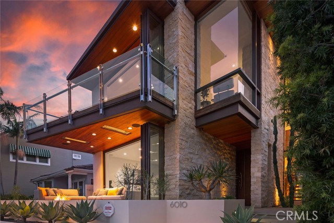Description
Nestled within the enchanting Naples neighborhood, the epitome of coastal living is executed seamlessly in this masterpiece of a home. To capture the essence requires an immersive journey through its luxurious corridors.This architectural gem, conceived by the renowned Daryl Woods of SCI-Arc Architects, stands as a testament to opulence and bespoke design. From the moment one, enters the front door, it becomes evident that this residence is a symphony of warm contemporary elegance, constructed with an unwavering focus on ultra-luxury.Every detail of this custom home, from the foundation to the rooftop, exudes magnificence. The highest quality materials were handpicked to weave a narrative of sophistication. The home boasts a Smart Control 4 system, a comprehensive Home Security setup, automatic a Lutron shading system, and a Home Theater with full house audio which promises an immersive cinematic experienceRadiant heated floors embrace each step, while an elevator with three stops gracefully connects the levels adorned with 9-10 foot ceilings. Imported porcelain tiles and African Mahogany wood floors are paired with custom cabinetry made of African Sapele wood. The walls are clad with Imported split face Jerusalem stone, creating a seamless connection between the interior and the exterior.Fleetwood and LaCantina doors and windows frame panoramic views, allowing the outdoors to dance through every room. And solid core African Mahogany doors stand as guardians of luxury.The foundation, a testament to durability, reveals a 4-foot soil excavation and repack with geo fabric, accompanied by a 3-foot rock pack bed. An 18-inch monolithic poured mat slap foundation establishes a fortress of stability beneath the beauty that graces the eye.Outdoors, an Ipe hardwood deck extends an invitation to bask in the coastal ambiance. A stunning chandelier by Bocci hangs as a celestial masterpiece,above the floating solid African Mahogany stair treads.The heart of the home, the custom chef's kitchen by Siematic, is adorned with Sub-Zero and Wolf appliances. An outdoor Wolf grill beckons al fresco culinary adventures. With a 3-car oversized garage featuring 12-foot and 18-foot ceilings, accommodating a car lift becomes a testament to the potential for elevated living.Two laundry rooms, one upstairs and one down, weave functionality seamlessly into the fabric of daily life.



