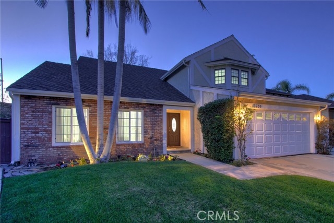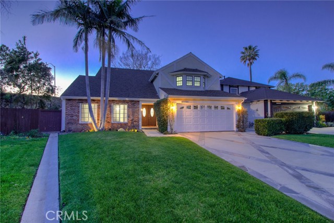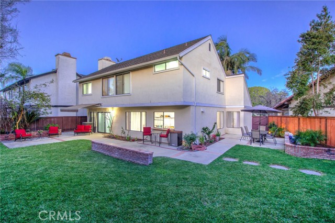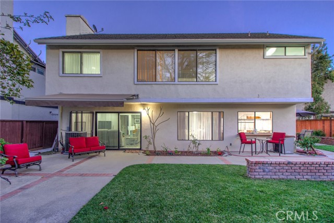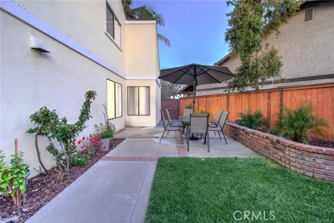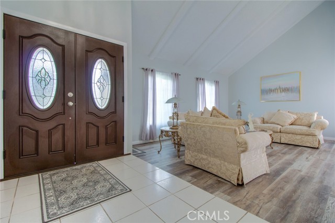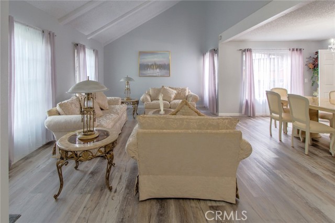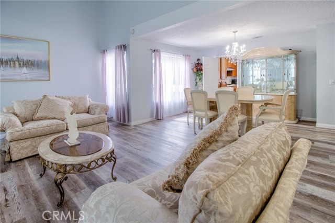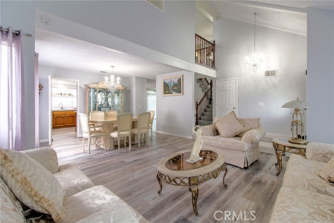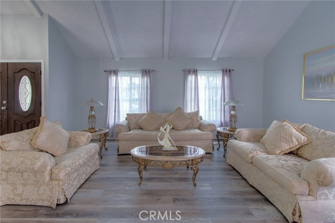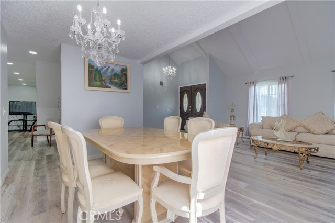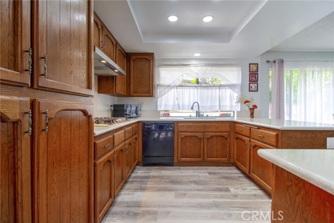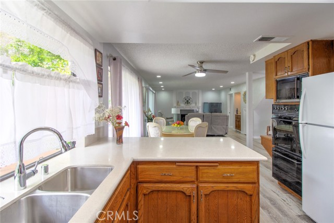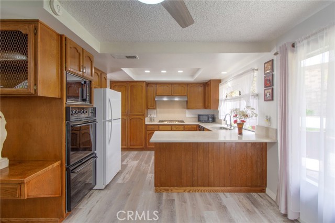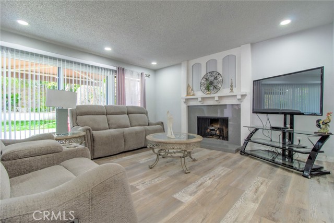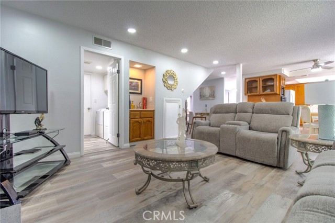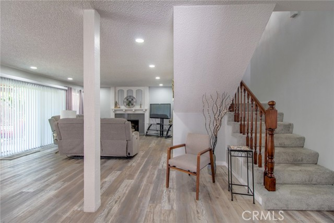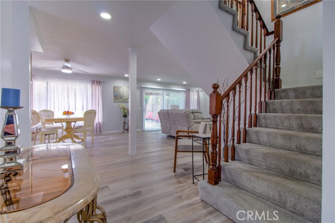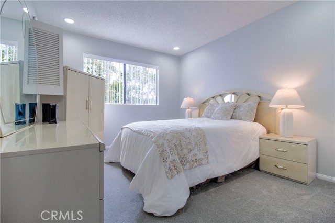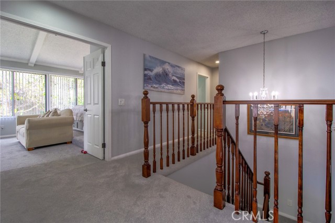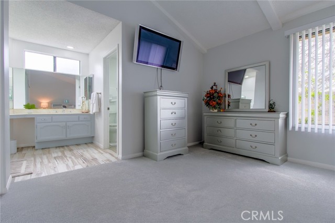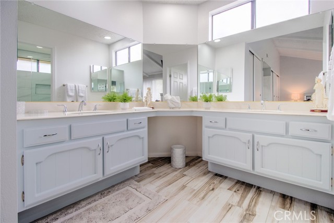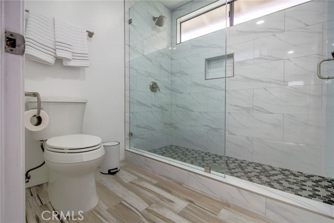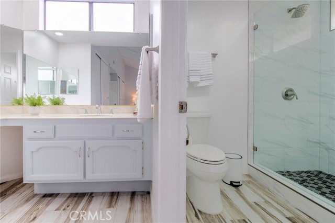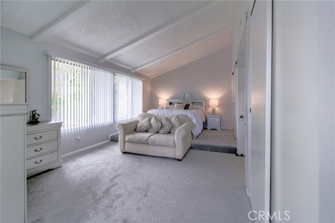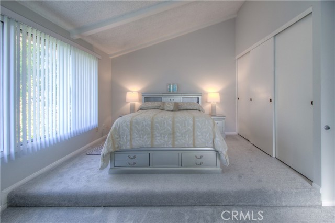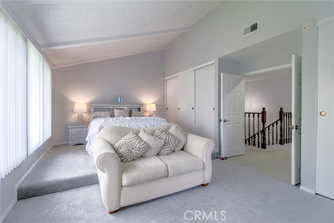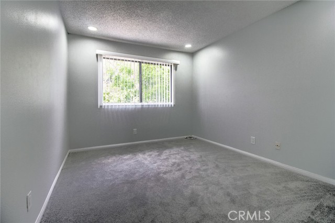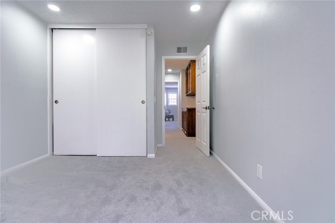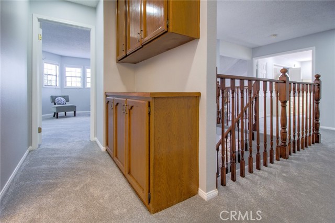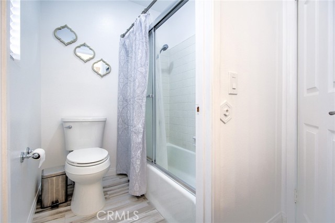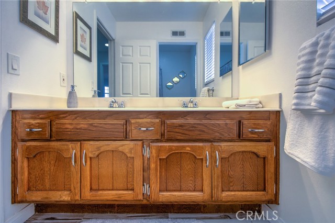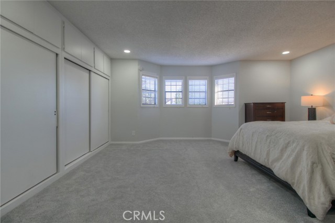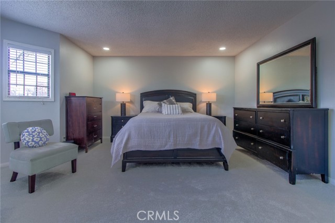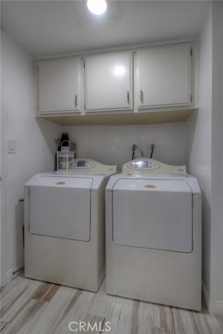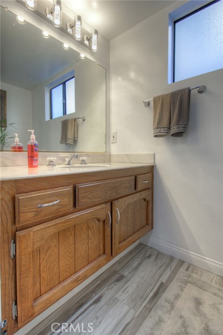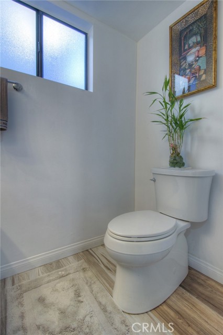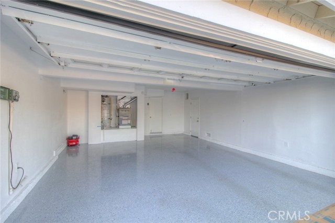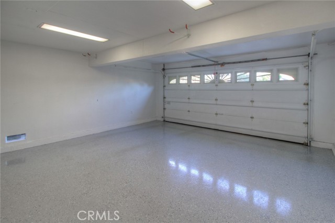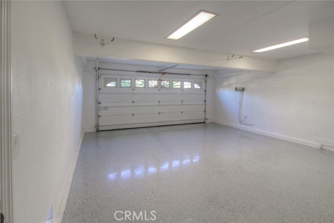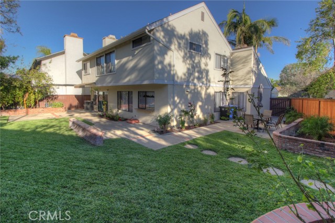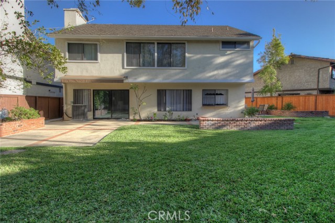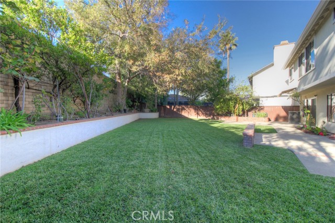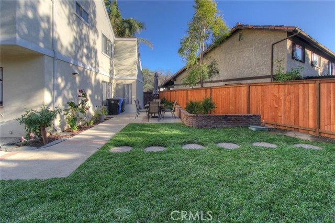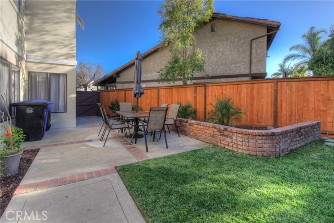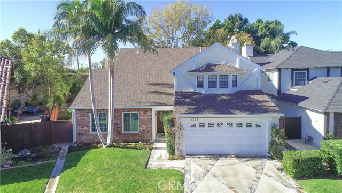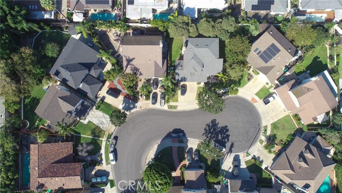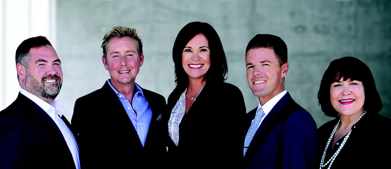Description
Comfort and Cool in Cul-de-sac! As you walk into the home, a capacious entry welcomes you. The Formal Living room boasts 16' ft beamed vaulted ceilings and flows right into the Formal Dining area. The semi-open floor plan continues throughout the first floor as the Kitchen opens to the Family Room which features a gas fireplace with new facade. Plenty of large windows, a wide sliding glass door, recessed lighting throughout, and a modern color pallet combine to create an inviting light and airy space, perfect for unwinding and relaxing. A guest bathroom (1/2) and laundry area with direct access to the finished 2-car garage complete the first floor. Cool breezy vibes continue as you head up the open staircase. The beamed vaulted ceilings in the Primary Bedroom, which also boasts large windows overlooking the backyard, adds to the already spacious footprint with plenty of room for a CA King and a sitting area. Primary en suite features built-in dual-sink vanity with make-up area, recessed lighting, tile flooring, and a sizeable newly upgraded shower! New carpet and recessed lighting throughout the 2nd floor. All bathrooms and laundry area were upgraded with new tile flooring. New laminate flooring throughout the first floor as well as new paint throughout the entire home. Ample room in the backyard perfect for hosting large get-togethers and of course for your furry pals to zoom about. The community does not have an HOA and home is located in the Foothill High School, Hewes Middle School, and Loma Vista Elementary School zone part of the TUSD. Easy access to 55 FWY and just minutes from 5 FWY and 22 FWY with plenty of shopping and dining nearby!



