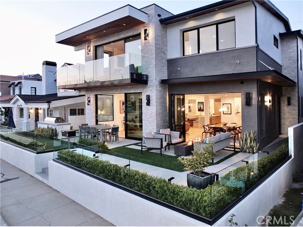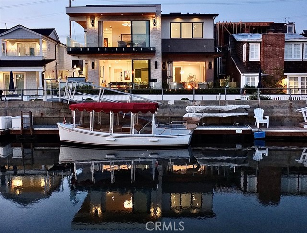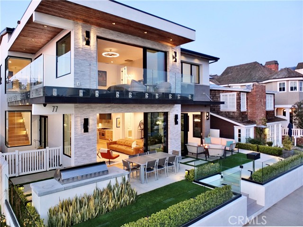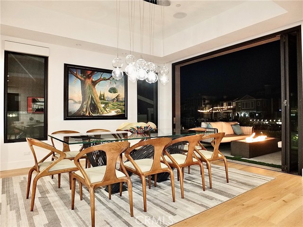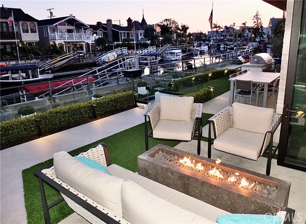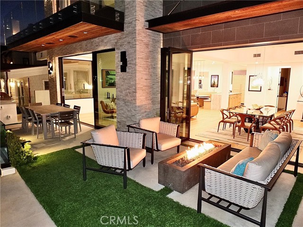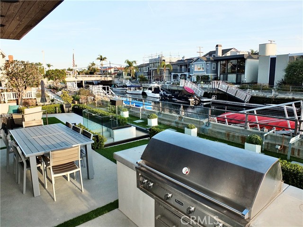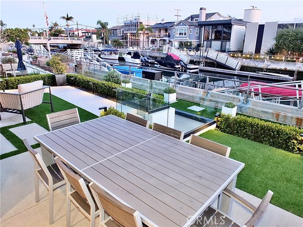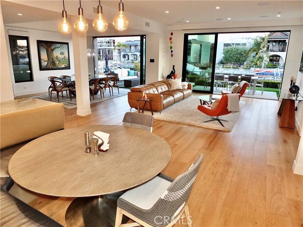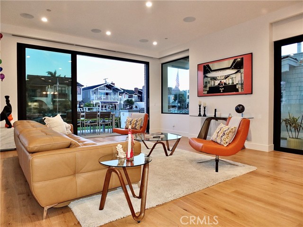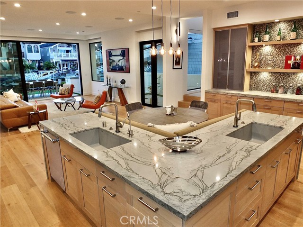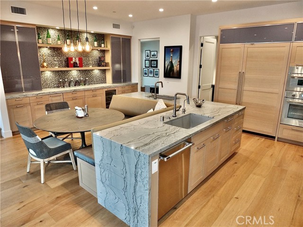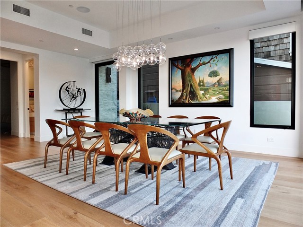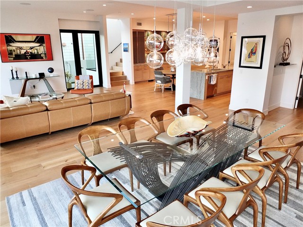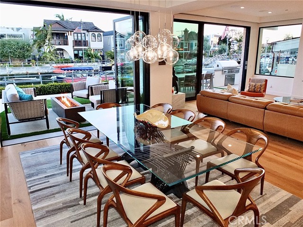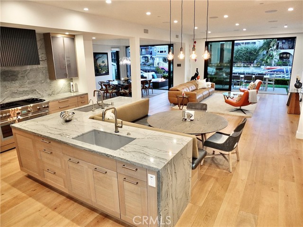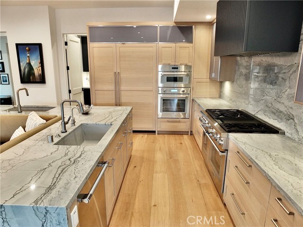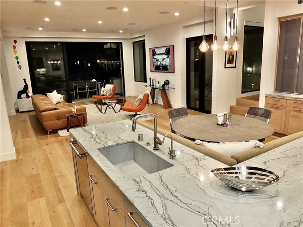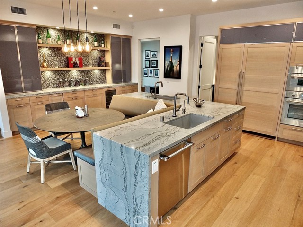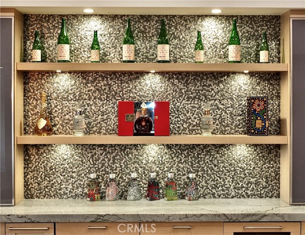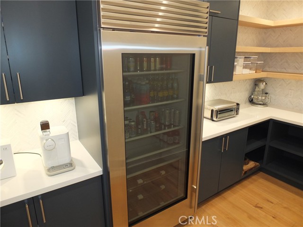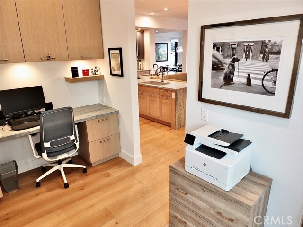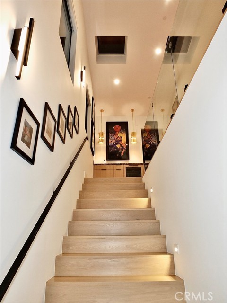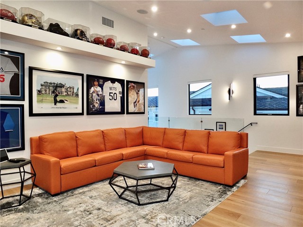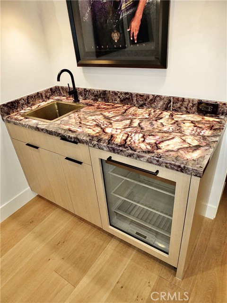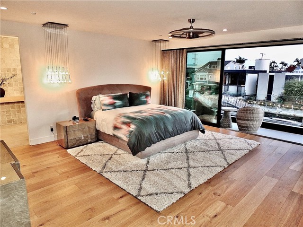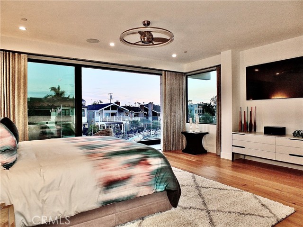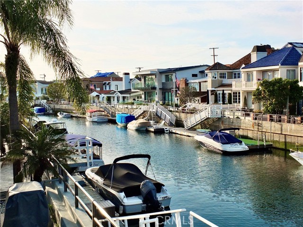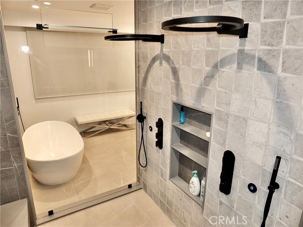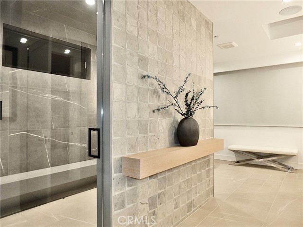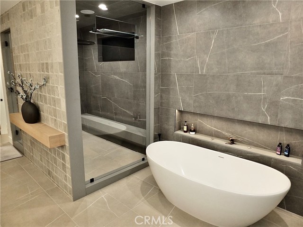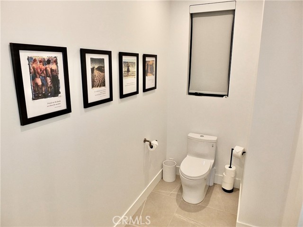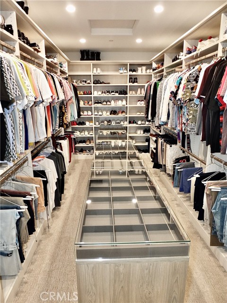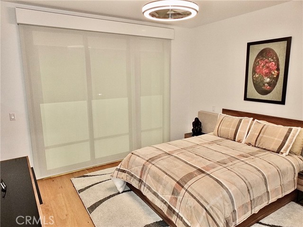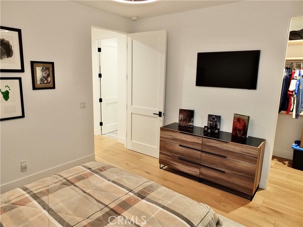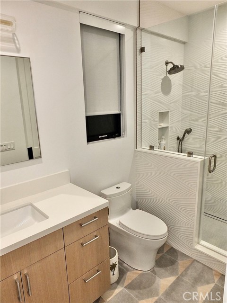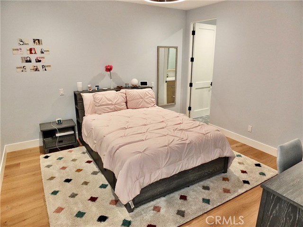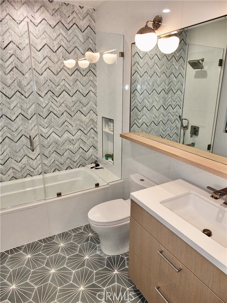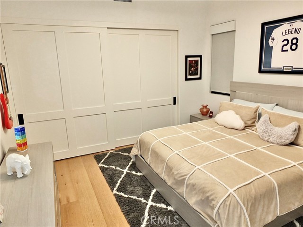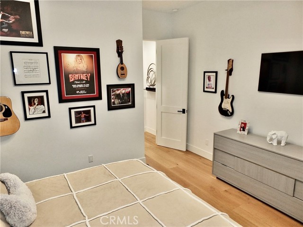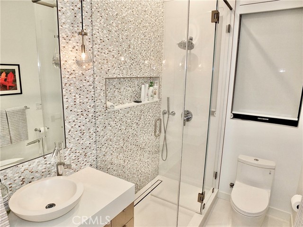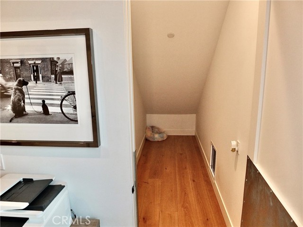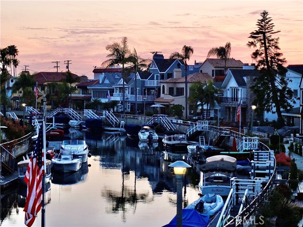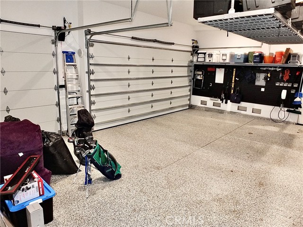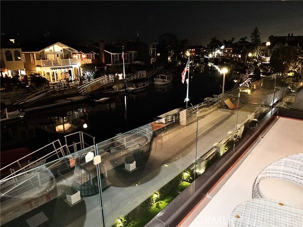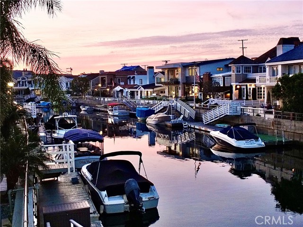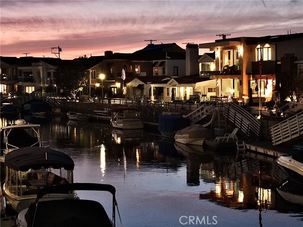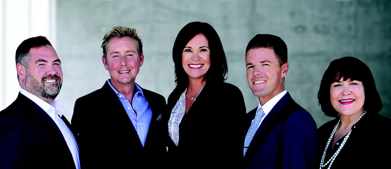Description
This newly custom-built canal front home in Naples invites a refined level of sophistication. The cladded exterior with stacked limestone tile make quite a statement. From the open floor plan to the exquisite primary suite; this four bedroom, four bathroom home includes countless upgrades and finishes with meticulous detail. The property sits on a lot and a half, giving way to 45 foot of frontage which take advantage of the views and a 42-foot private boat slip out front. European white oak, wide plank, floors are so soft under foot as you walk from room to room. Take advantage of an indoor-outdoor lifestyle thanks to a wall of windows that seamlessly connects the living room, via a Fleetwood sliding doors, to the BBQ patio, and the formal dining room, through an accordian glass door, to a cozy fire pit and sitting area. The dining room is adorned with an 8 shade, Borosilicate Glass Sphere chandelier, imported from Italy, and takes in the water views while you dine. The kitchen hosts the Brizo Litze Collection highlighting a Glacier Wave, natural quartzite real stone counters and back splash ,on both the sinks and the L shaped island, that surround the custom built ash oak breakfast nook with Tala graphite hanging pendants. The nook sits adjacent to the wine bar with a Porcelanosa 3D Hex titanium gravity aluminum tile back splash that truly makes a statement. Behind the kitchen is a large pantry & office space which then gives way to a four car spacious garage with room for cars, toys and storage. Ascend to a large family room retreat that serves as a game room complete with a 75" TV, vaulted ceilings with multiple skylights that invite additional natural light & a wet bar. The spacious primary suite has wrap around balcony accessible by a double wide sliding door. The "spa-style" primary bath's radiant heat will warm your feet as you make your way to the oversized walk in steam shower with dual LED lit shower heads & built in aromatherapy. An Elise soaking tub will relieve your stress as you watch the ceiling mounted tub filler rain down. A walk in closet makes room for all your shoes and then some. Two additional bedrooms, and baths, along with a separate laundry room make up the top floor. The entire home is managed by a Hunter Control 4 for the black out and solar shades, lighting, alarm, dual zoned A/C and heat, etc. This house is warm and welcoming someone new to call it home. Please see Supplement Amenites List.



