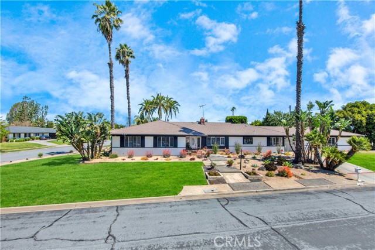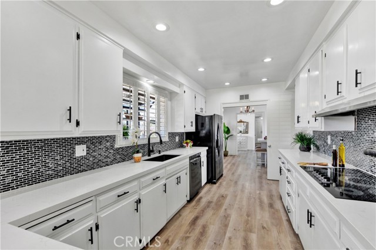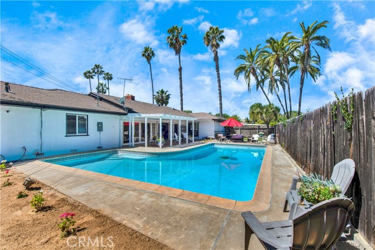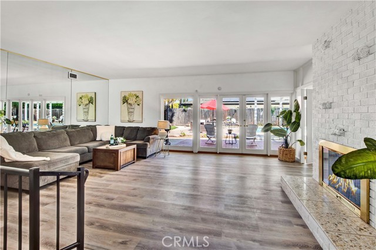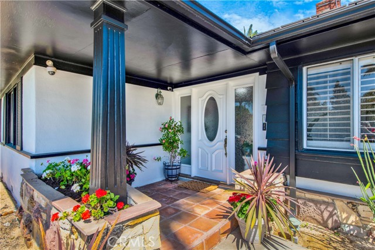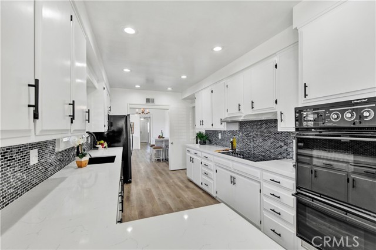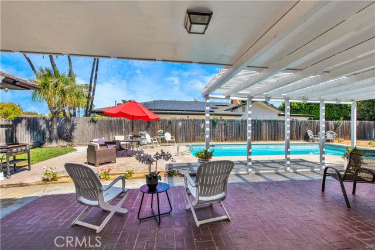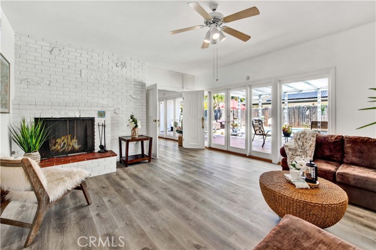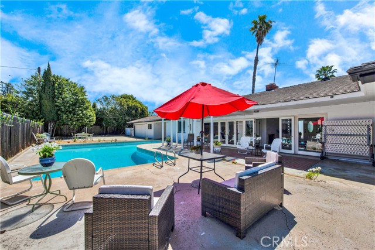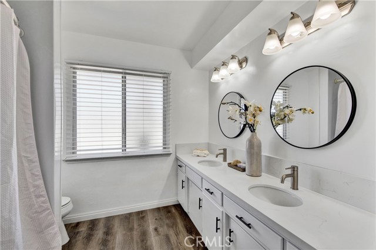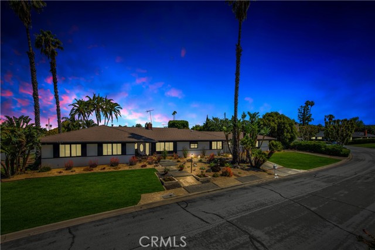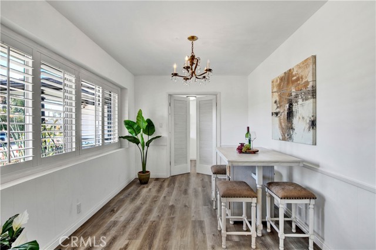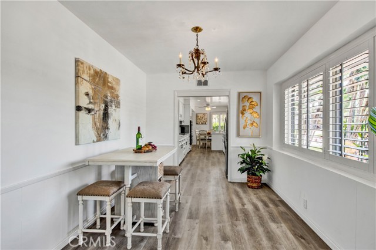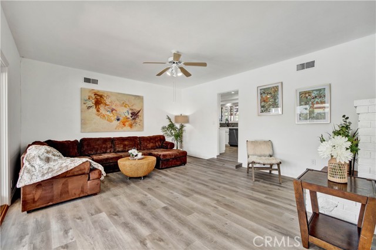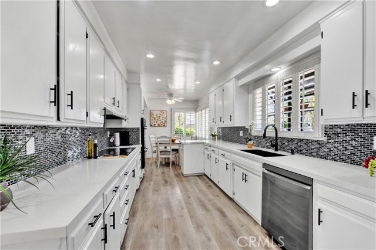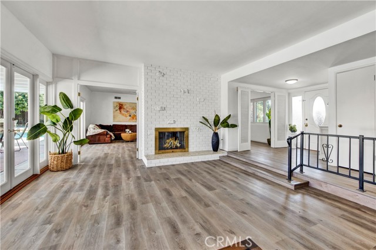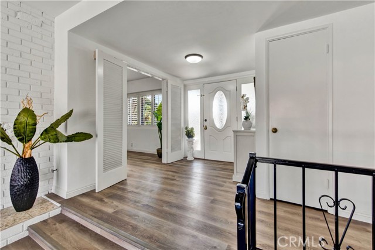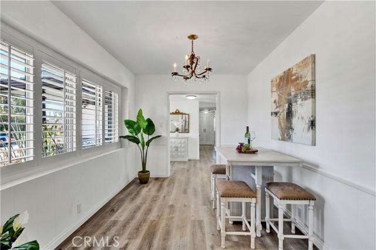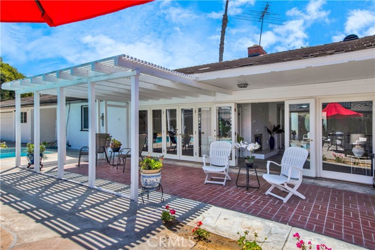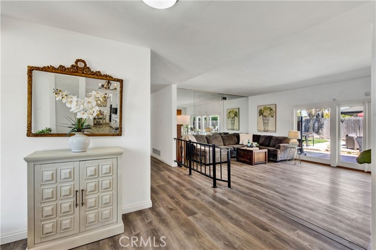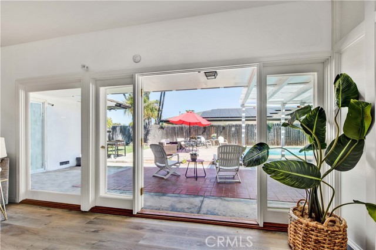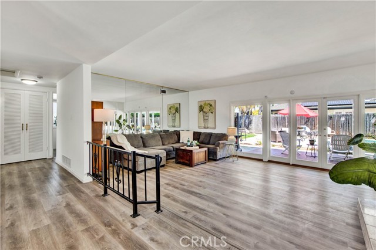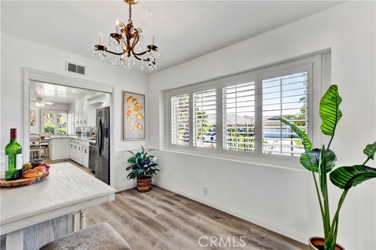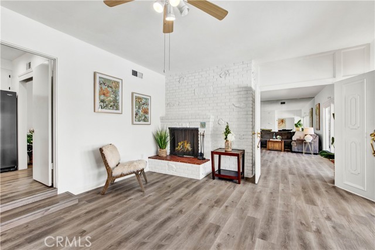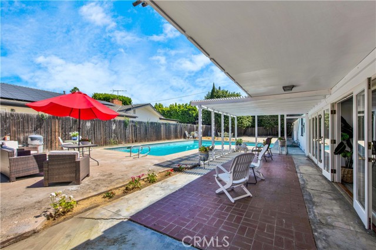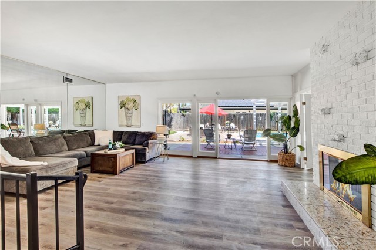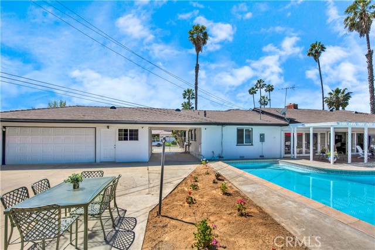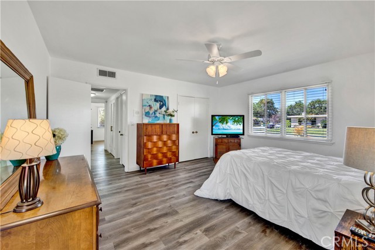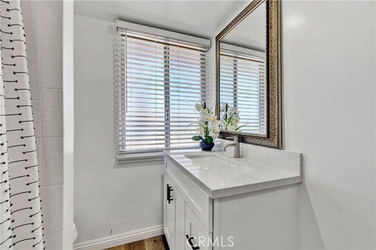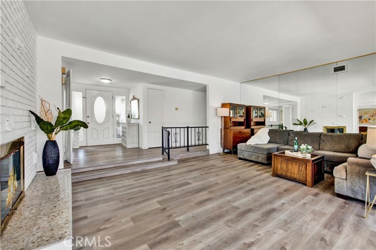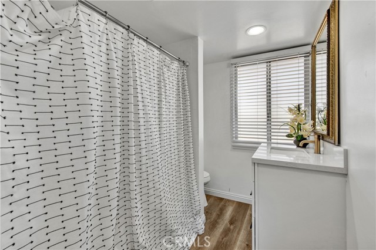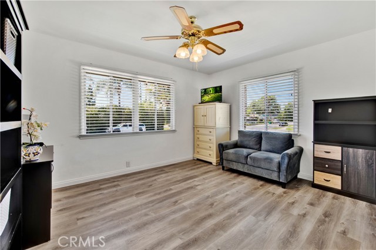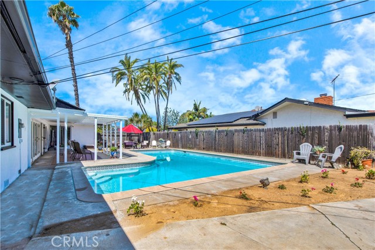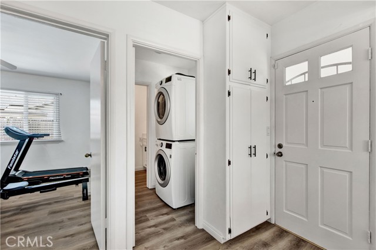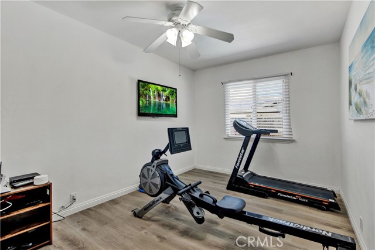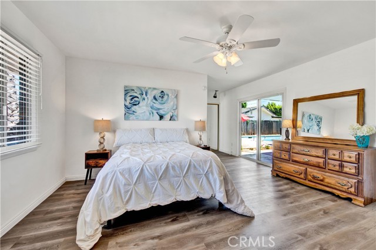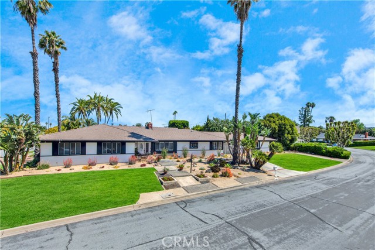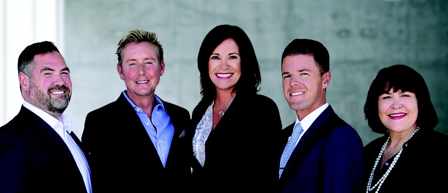Description
Rare single story, 4 bedroom, 3 bath, modern Ranch Style home in North Tustin, is an ENTERTAINER’S DREAMLAND anchored by a remodeled “Chef’s Delight” kitchen, sparkling Olympic-sized pool, Sports Court, plantation shutters, high-end vinyl flooring throughout the entire home, newly re-piped plumbing, freshly painted inside & out, all on an 17,600 square foot lot, perfect for an ADU or multiple RVs! On a massive corner lot(cul-de-sac), this Executive home is accented by mature palm trees dotting the entire property, drought tolerant succulent landscaping, 2 majestic front yard grassy play areas, & welcoming flower gardens on both sides of the walkway. Elegant glass inlaid front door & stone paver porch bring you into the wide-open, light and bright floor plan. Be greeted by the super spacious living room w/ dual sided brick fireplace w/ 2 brick hearths & dual French doors creating a “wall of windows” w/ tranquil views of the gorgeous pool. Flow easily into the entertaining Family Room which has another brick fireplace w/ sitting hearth, lighted ceiling fan & direct access to the pool area. Backyard is absolutely massive w/ an oversized L-shaped pool, newer filtering system, freshly acid-washed & highlighted by covered patio w/ brick pavers & 2 huge driveways. The kitchen has been completely remodeled w/gorgeous quartz counters, new 5 burner Frigidaire gallery stove top, dual ovens, newer Stainless Steel LG dishwasher, designer tile backsplash, newer farm sink, garden window, recessed lighting, extra side pantry & quaint kitchen nook. Master bedroom is prodigious 15‘x16’ w/ glass sliders to the backyard, dual wardrobe sliders, extra linen closet & even a 3rd closet. Master Bathroom has been remodeled: quartz counters, new lighting fixtures, mirrors, shower over tub, & newer toilet. Hallway bathroom has shower over tub, new vanity, mirror, & toilet. All bedrooms are HUGE:2nd bedroom is 12x13‘ & 3rd is 12x14‘. 4th bedroom is 15‘x10‘ & is perfect for guests or generational family living w/ adjoining 3rd bathroom that has been completely remodeled w/new vanity & quartz counters, gorgeously tiled shower w/glass door. 2 car garage has potential for 3rd car space & has built-in cabinetry.Other features:gated carport & RV parking, wrought iron gates, 2 newer Water Heaters, both tubs freshly glazed,15 new exterior vents, drip system in front, 55 new outlets & light switches, 8 LED lights. With a home & lot of this size, this truly is “once in a lifetime opportunity”!



