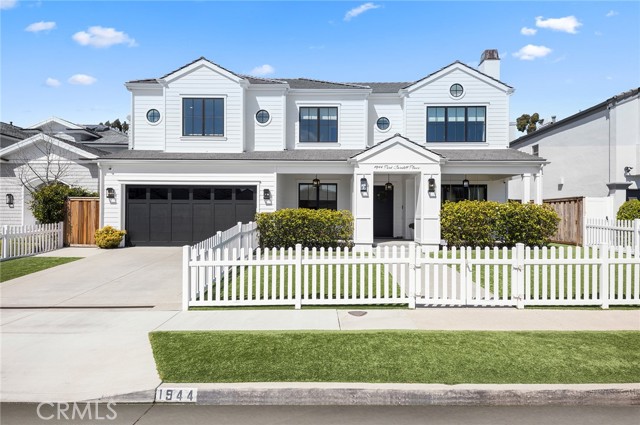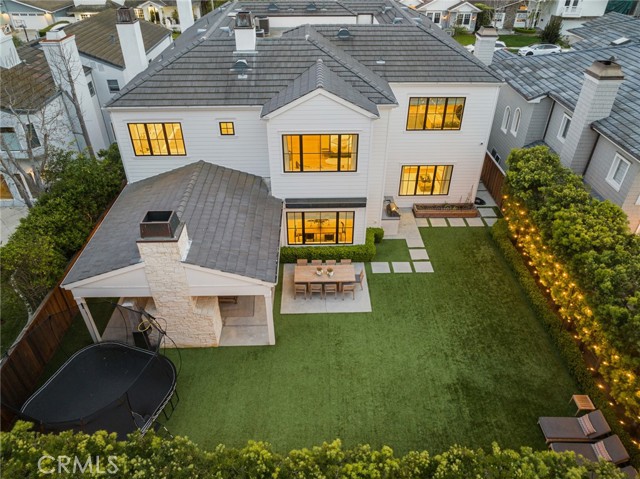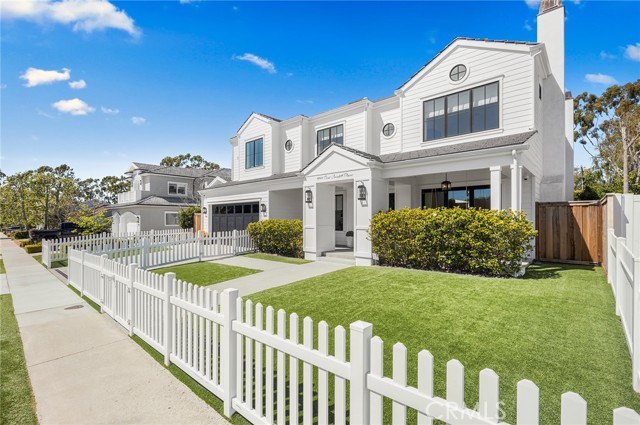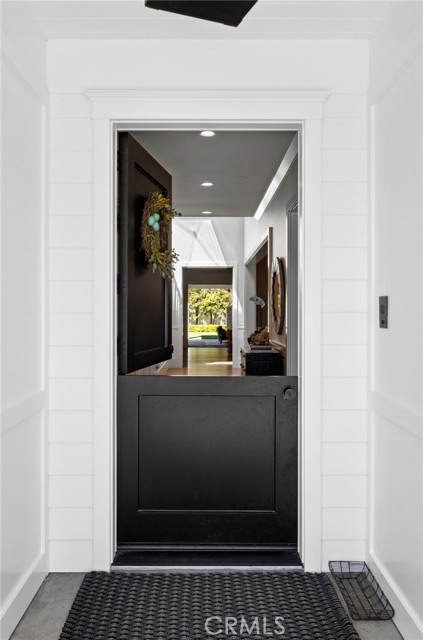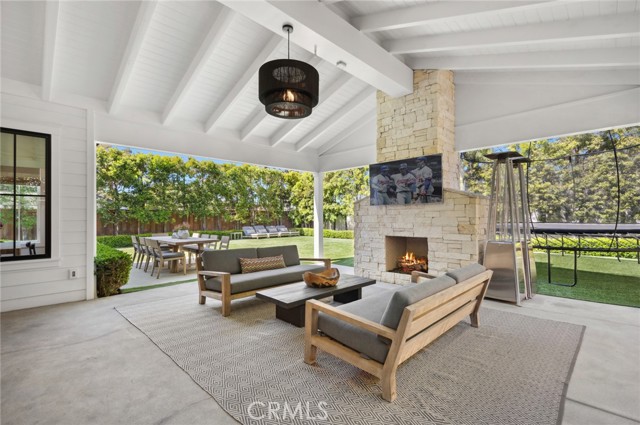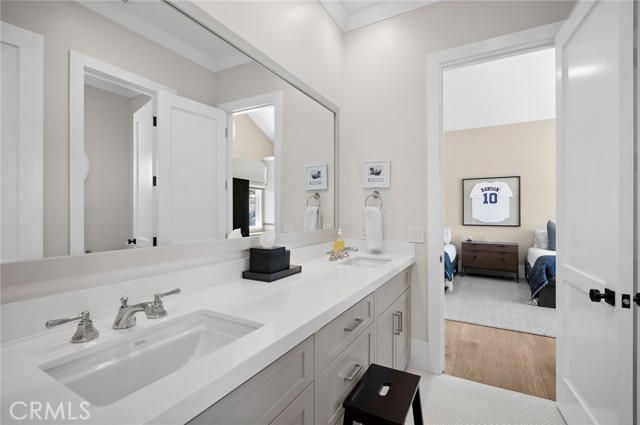Description
Introducing an exquisite residence nestled within the prestigious Port Streets of Newport Beach, offering a lifestyle of unparalleled charm and a unique community experience, mere moments from the sun-kissed shores of the Pacific Ocean. Boasting a bespoke design, this distinguished home sits majestically upon an expansive, nearly 10,000 square foot lot, delivering a rare opportunity for unparalleled outdoor living in the heart of this coveted community. A picturesque white picket fence gracefully encloses the front lawn, inviting guests to discover the allure of the front porch swing and seating area. Stepping through the grand Dutch door, a luminous entryway awaits, bathed in natural light cascading from the impressive two-story, 6-foot skylight above. Throughout the interior, refined details such as coffered ceilings, shiplap accents, and tray ceilings adorned with crown molding infuse every corner with an air of opulent elegance, epitomizing the quintessential Cape Cod style. The main level effortlessly blends form and function, with a front office boasting custom built-in shelving, a spacious front living room with fireplace, and a formal dining area perfect for hosting gatherings of 12+ guests. Designed for culinary excellence and entertainment, the chef's kitchen seamlessly integrates with the family room and features an expansive 10-foot island with a farmhouse sink, Wolf double oven, and dual dishwashers. Disappearing glass doors open onto the enchanting California room and expansive backyard oasis, complete with stone and brick-accented fireplaces, ideal for year-round indoor-outdoor living and alfresco dining. Completing the main level is a generously proportioned ensuite bedroom, designer powder room, and a mudroom with four cubbies, offering practical convenience for daily living. Ascending the magnificent staircase, five upstairs bedrooms await, including the luxurious Primary suite boasting a fireplace, vaulted ceiling, and dual walk-in closets, one of which features an island. Additional highlights include open vistas of Bonita Canyon Sports Park and the mountains beyond, two ensuite bedrooms, two Jack and Jill bedrooms, and a sizable laundry room. Residents of the Harbor View Homes community enjoy access to a wealth of amenities, including lush greenbelts, picnic areas, sports fields, award-winning Andersen Elementary School, resort-style pools, clubhouses, playgrounds, walking trails, and sports courts.



